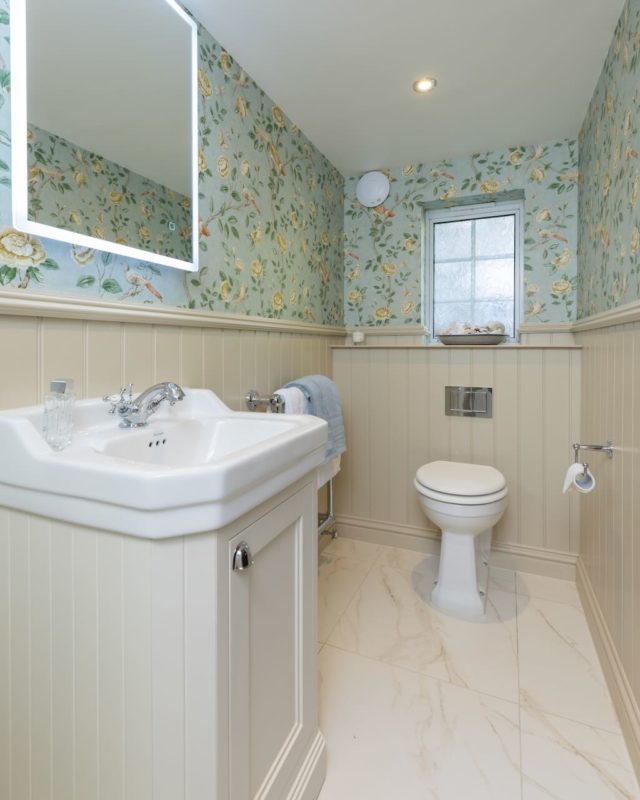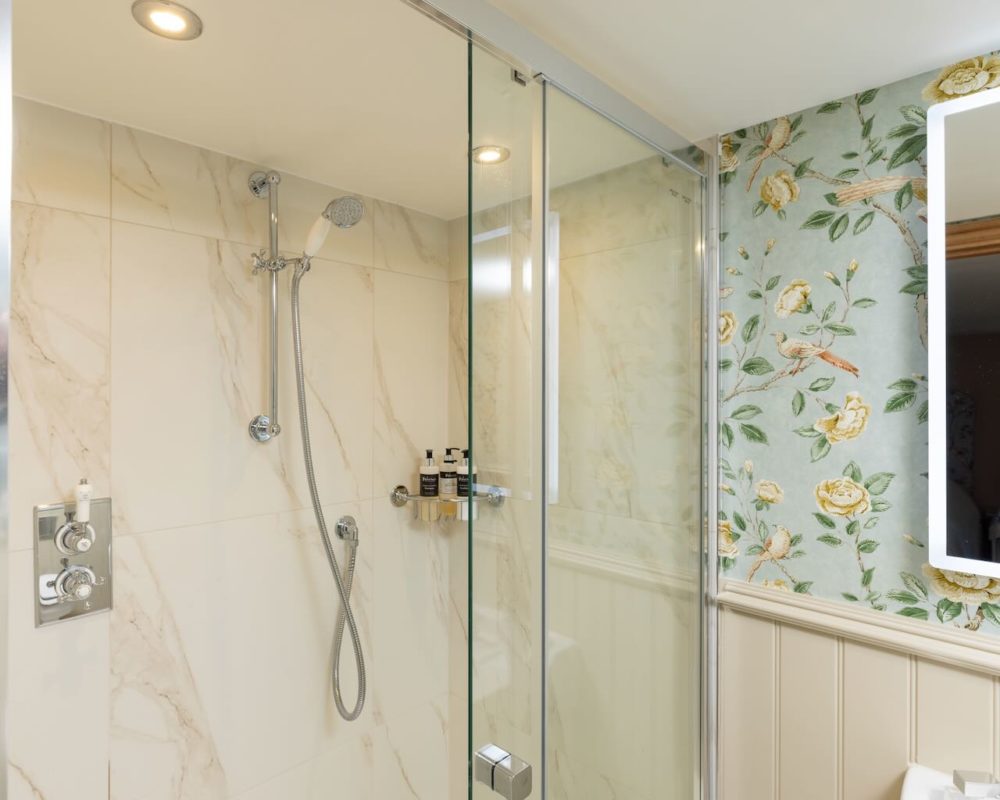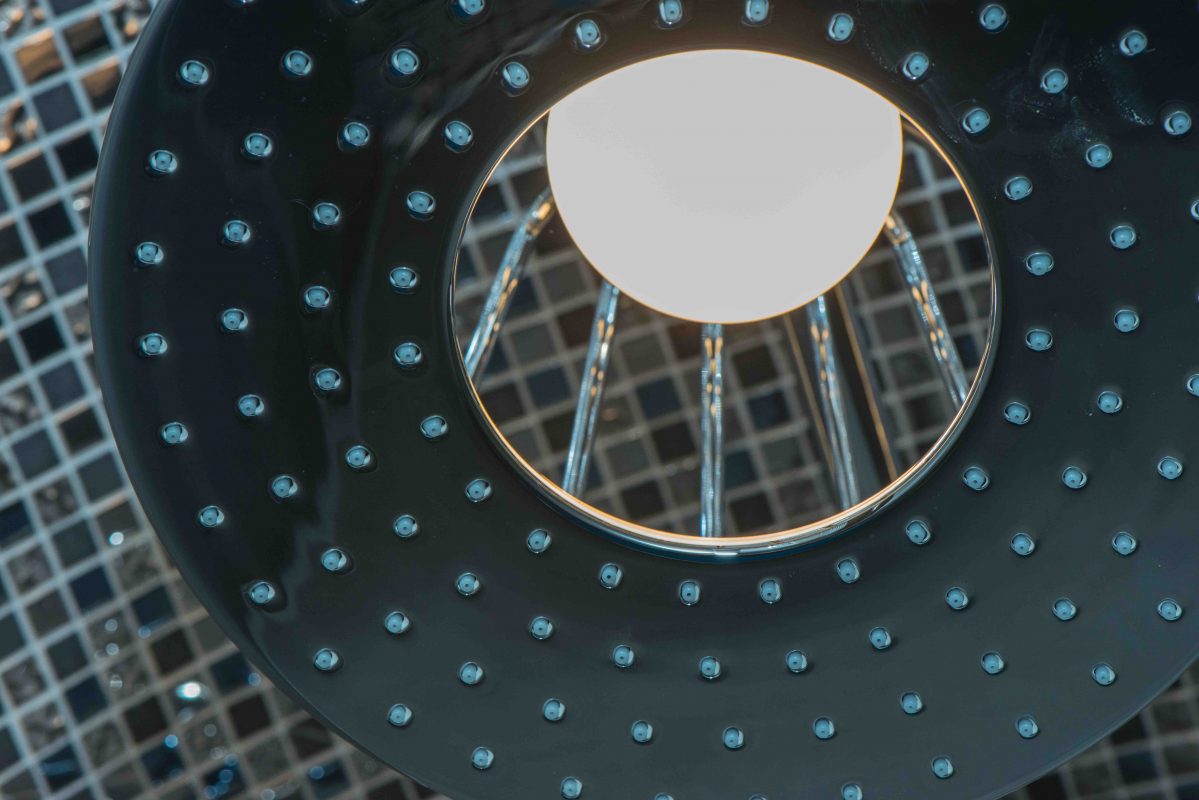Brief
Mr & Mrs Smith were delighted when they purchased their Georgian cottage. Located in sought-after Royal Deeside, within the spectacularly beautiful Cairngorms National Park, it is just a stone’s throw from Balmoral Castle.
Our customers have been using The Bathroom Company for over 20 years, and we have helped them with several properties in Perthshire at Auchterarder, Madderty, Rhynd and Crieff. So, why come back? Mrs Smith said we offer a “tried and tested complete, design-led service”. She feels that we know what works and what doesn’t, are helpful and provide a comprehensive service.
With a tired interior and low water pressure, we were asked to provide a full home refurbishment. Our brief was to renovate and consider the entire property, including four bathrooms, kitchen, utility and boot room, snug, doors and staircase, stairwell, radiators and a new heating system.
Design
Our customer described our design process as “comprehensive, guided and great”. The design took just three visits, from outline and budget planning to a developed brief, with design development adapting to our customer’s choices. Working together, we made minor tweaks and sanitaryware savings without compromising.
The kitchen, utility and boot room designs were described as practical and well-suited to an active country lifestyle. The final presentation in our Perth showroom convinced Mr & Mrs Smith that the plans worked and aligned with their aspirations.
Install
Mrs Smith commented that the team was honest and realistic in their approach to timescales, clearly managing expectations. Our trade team was described as “respectful and kind”, which is vital to us, as we are trusted in our customers’ homes.
Lawrence project managed the installation away from home, drawing on our in-house team of joiners, plumbers, tilers, electricians, and decorators.
The comprehensive and joint design development, with visualisations, meant few design changes.
Bathrooms
The renovation included four bathrooms, including the formation of a new primary bedroom En-Suite. The chosen style was traditional and classic. Exquisite Zoffany paints throughout and Sanderson Group wallpapers add vibrancy and detail to each room. Complemented with Burlington sanitaryware, Crosswater and Matki products. Half-height tongue and groove panelling and tiles from Class UK add texture and a rich finish. High-volume extraction fans were used to make sure that the bathrooms performed technically just as well as they looked.
The master En-Suite exhibits Sanderson Pamir Garden (Cream/Nettle) with Zoffany Taylors Grey paint; the ground floor bathroom shows Sanderson Caspian Sea (Teal/Tumeric) with Pale Umber; Sanderson Caspian Andhara (Seaglass/Lemon) with Zoffany Husk were used in the ground floor En-Suite. The smallest En-Suite, on the first floor, was a compact space with a large coombe which did not comfortably accommodate wallpaper. Therefore, we agree with our client to paint the wood panelling of this room with Zoffany Spanish Olive and the walls with Zoffany Fossil.
These rooms look stunning, and our customer loves them.
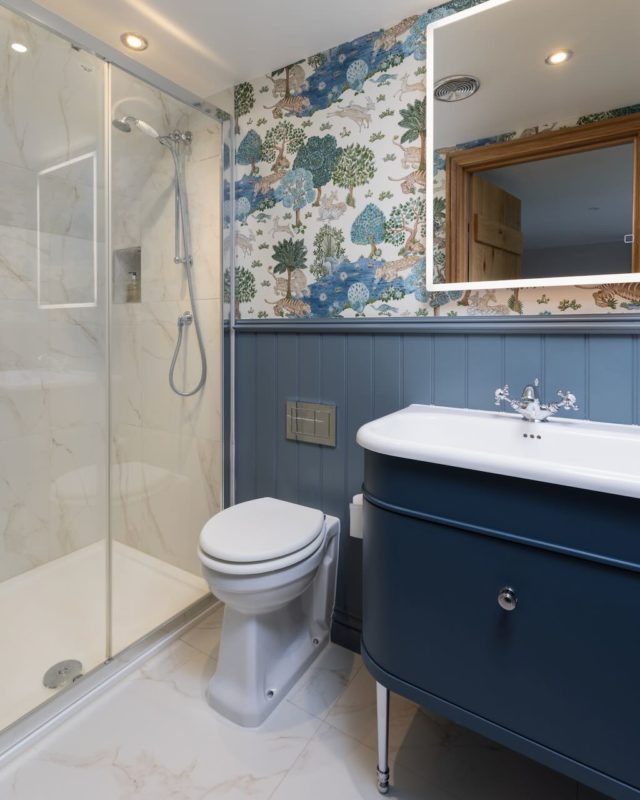
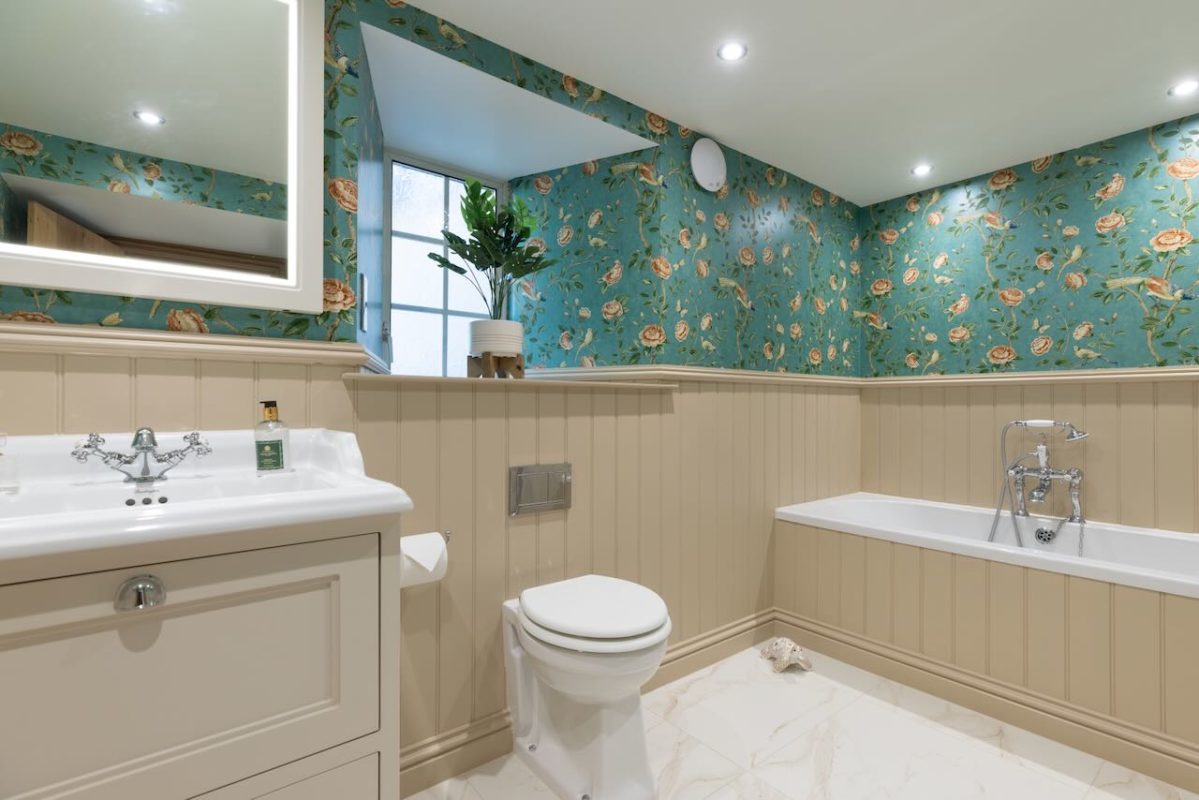
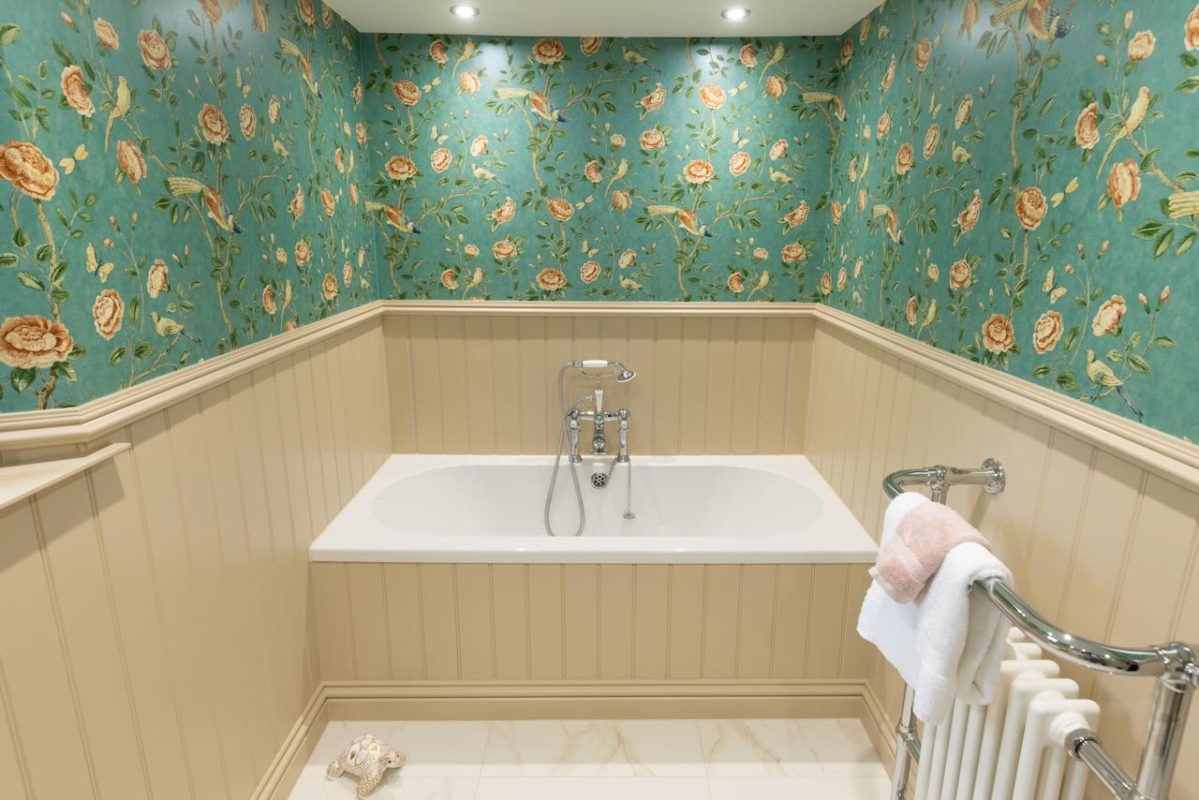
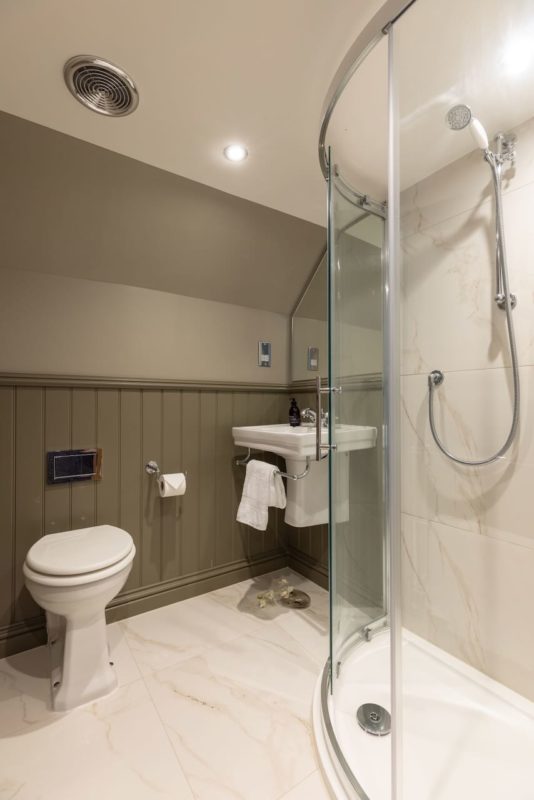
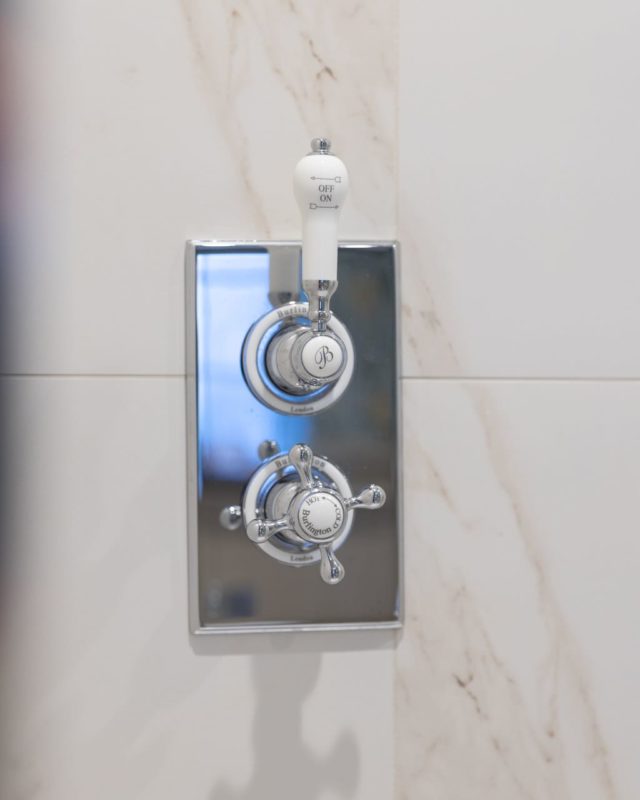
Kitchen and Utility
Our clients wanted the aesthetics of a farmhouse-style kitchen but with a functional design and ease of use.
We selected Dekton, a heat and stain-resistant reconstituted stone that uses a sophisticated mixture of more than 20 minerals extracted from nature to provide functional beauty. Neff appliances included a “Hide and slide” oven, Flex-Induction hob with integrated hood extraction, dishwasher and fridge freezer. The Quooker tap provides cold, hot, and boiling water from one tap, with a flexible pull-out hose for extra reach in the sink.
The Mereway Farmhouse ceramic Butler sink, light fitting and existing butcher’s block with light fittings add character and practicality. 100% waterproof and easy to clean, repair or replace, Amtico Click Smart flooring in Linden Oak helps the flow between the kitchen, utility and boot room. The 20-year warranty is a testament to its quality.
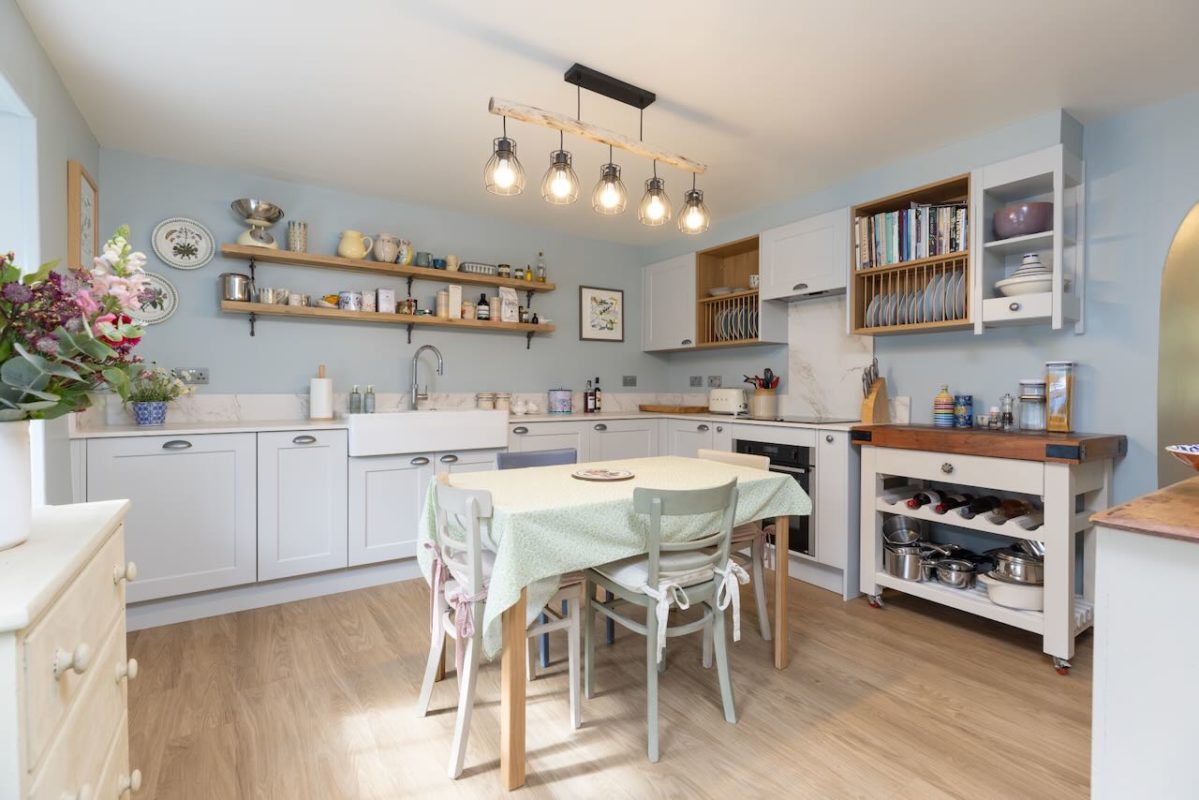
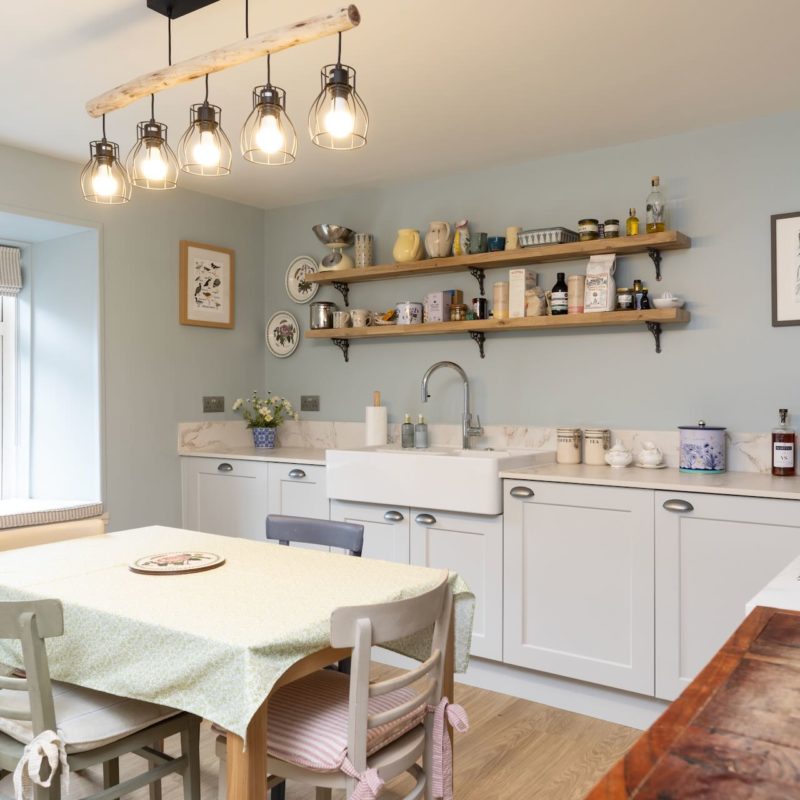
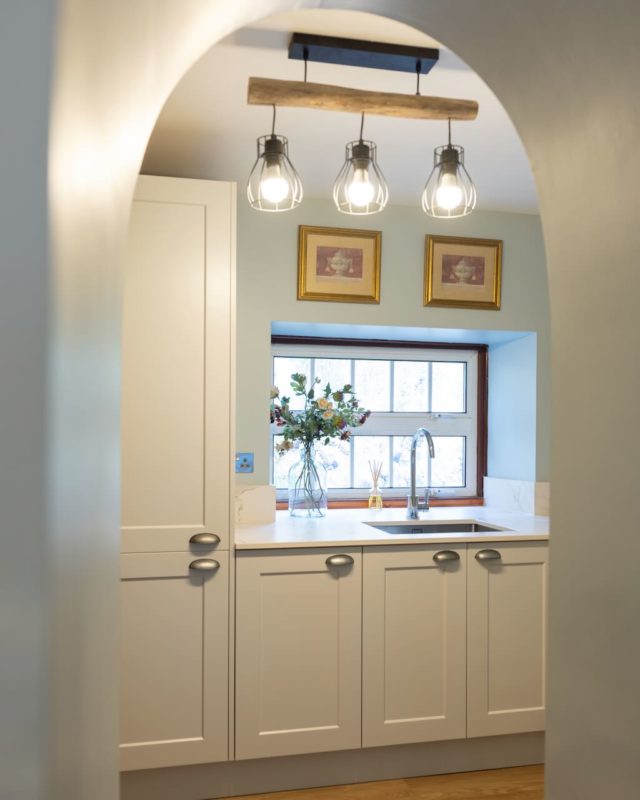
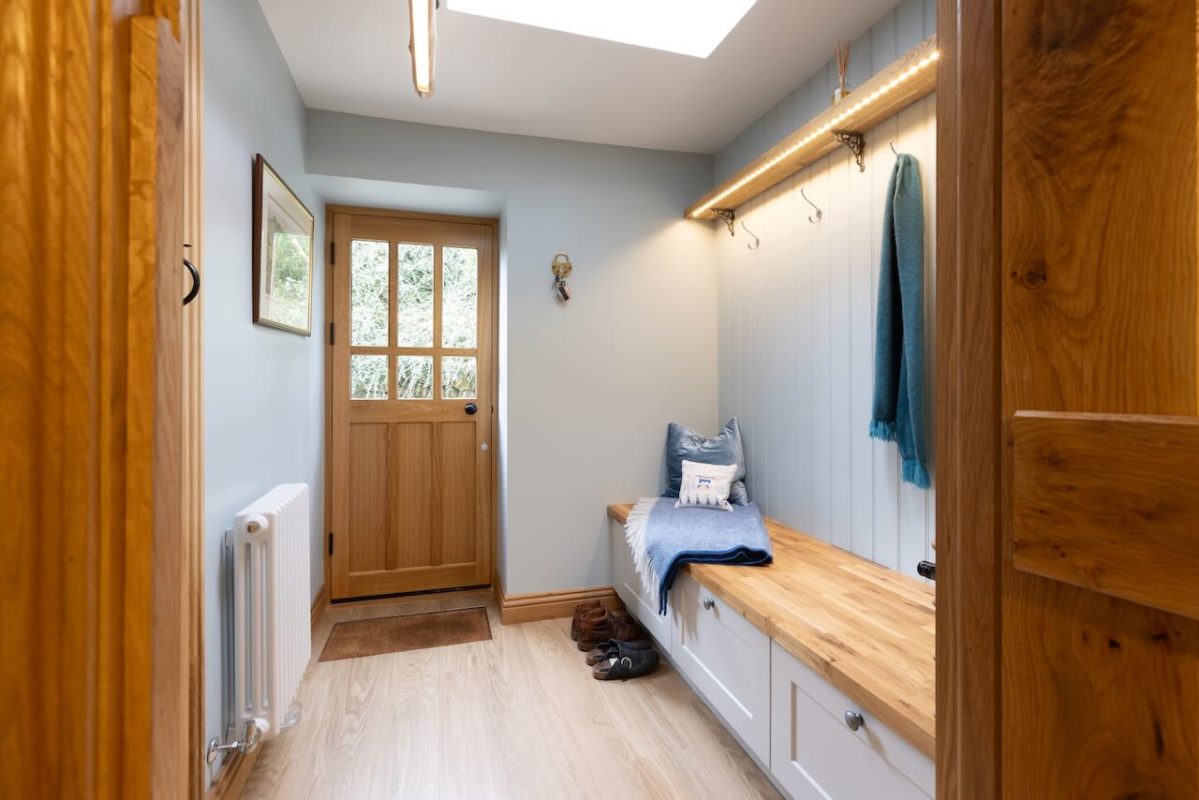
Internal joinery
A vital part of the renovation was replacing bespoke doors in an ancient cottage and joinery in the staircase and stairwell. The joinery work included replacement balustrades and handrails using solid oak and black metal spindles.
All internal and external doors were replaced using oiled rustic solid oak, ledged v-groove bespoke doors. The internal door furniture featured hand-forged fishtail bolt locks and latch bolts. The property scheme was finished using solid oak Ogee architraves and skirting boards.
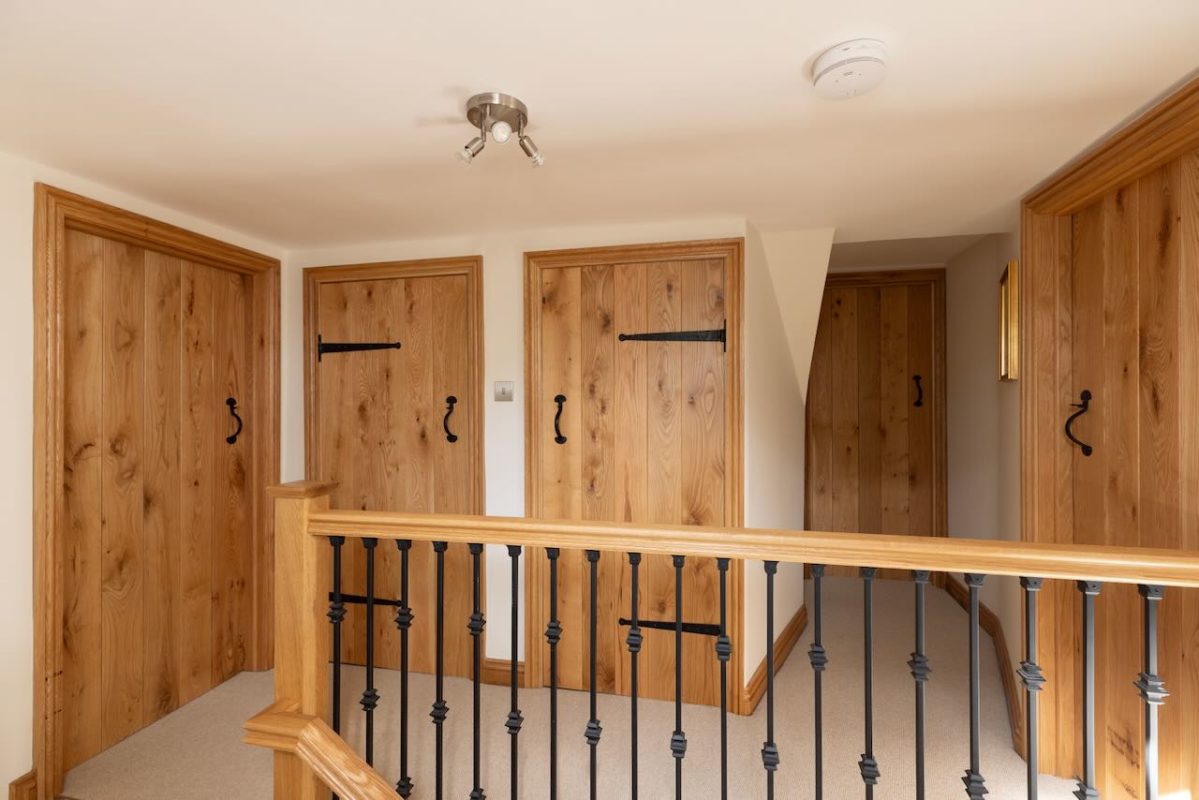
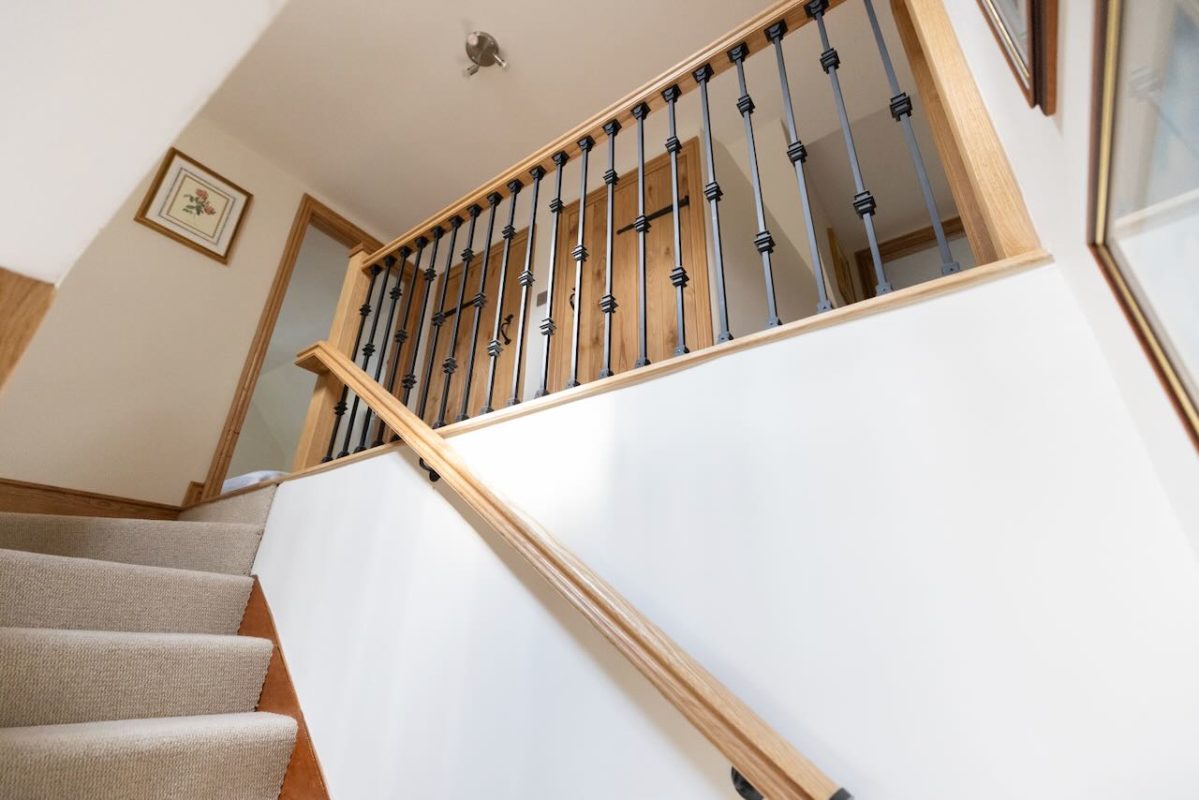
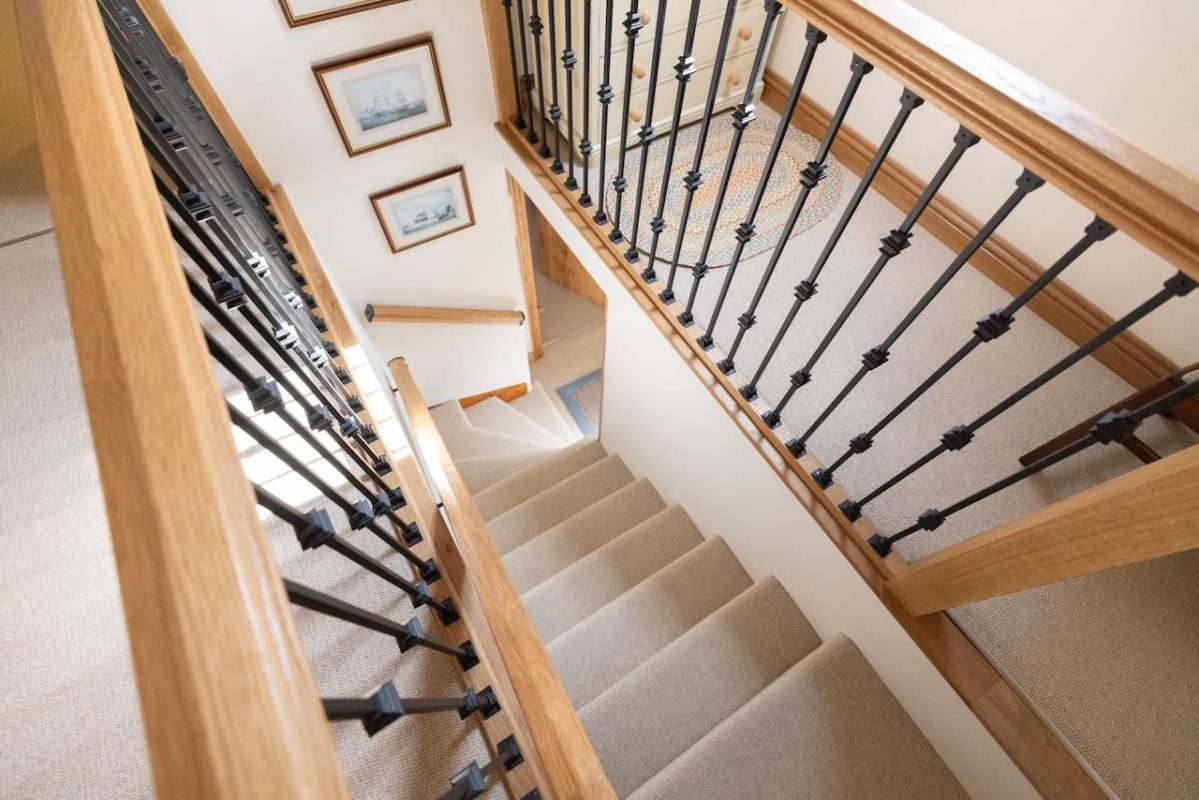
Plumbing
To overcome the low water pressure, we fitted a high-pressure twin coil solar cylinder with a pro-link tank and pumping set to an external plant room. This system provides high-pressure hot water to all outlets in the property via a secondary return system to ensure constant flow and minimal delay in hot water delivery. As well as the new central heating system, with oil boilers in an external outhouse, the radiators were replaced to be in-keeping with period property.
Favourite features
Our customer found it challenging to identify a favourite feature, saying she “Loves it all”. The snug room was a surprise, not included in the original plans. With crumbling stonework, this dark room initially appeared challenging. After consultation with our client, we repointed the stone walls, cleared out and opened up the existing fireplace, and finished the walls in the style of Spanish knife-cut plaster by one of our skilled team.
The blue Master En-Suite is a particular favourite, with Taylors Grey paint, Sanderson Pamir Garden (Cream/Nettle) wallpaper, Crosswater enclosure, and Burlington sanitary ware. The half-height tongue and groove panelling complete the classic style, which the client describes as simply “lovely”.
Finally, our client is delighted with the substantial and secure front & back doors. They love the internal doors and the new joinery, which make the house feel special, linking the whole renovation together.

Using your new home
Our clients reflected, “With a project of this scale, there is always minor snagging. The snagging was sorted swiftly and without any fuss, which makes life so much easier.”
Would you recommend The Bathroom Company?
Our client says they do recommend our services. She appreciates that we provide a high-quality service, which minimises hassle and issues. We ensure rooms that work and provide value, standing the test of time.
