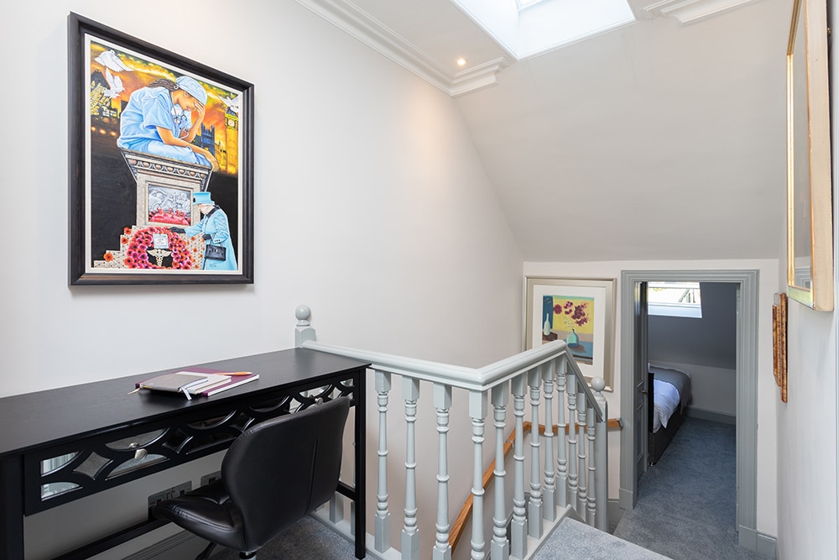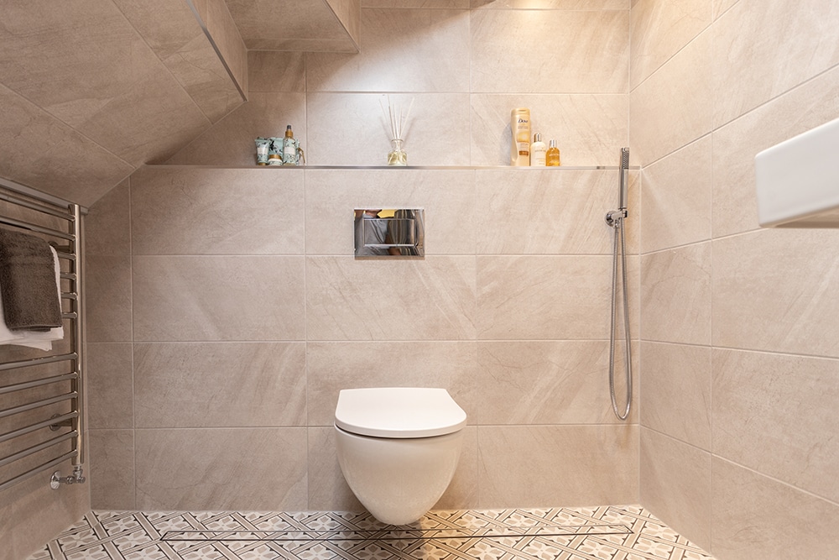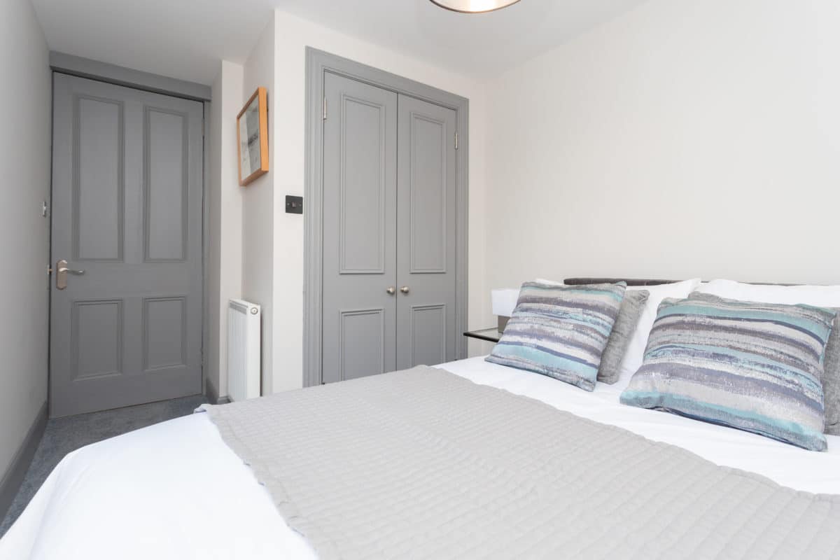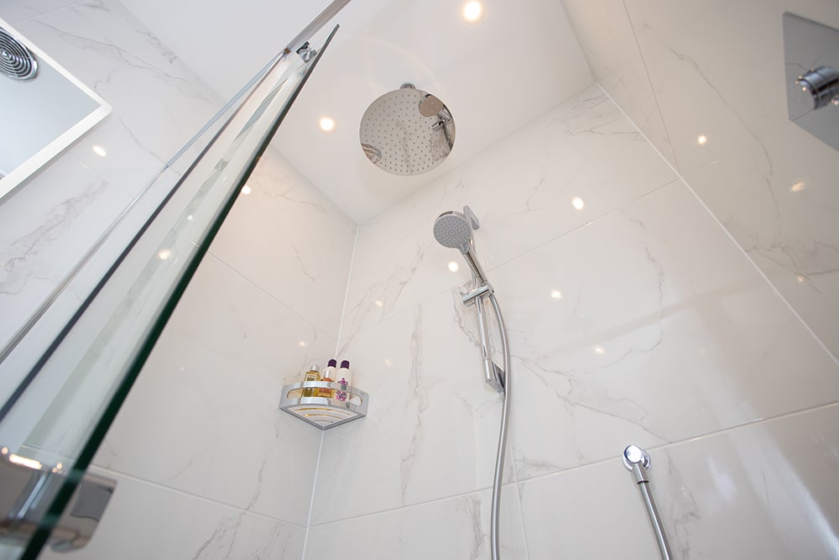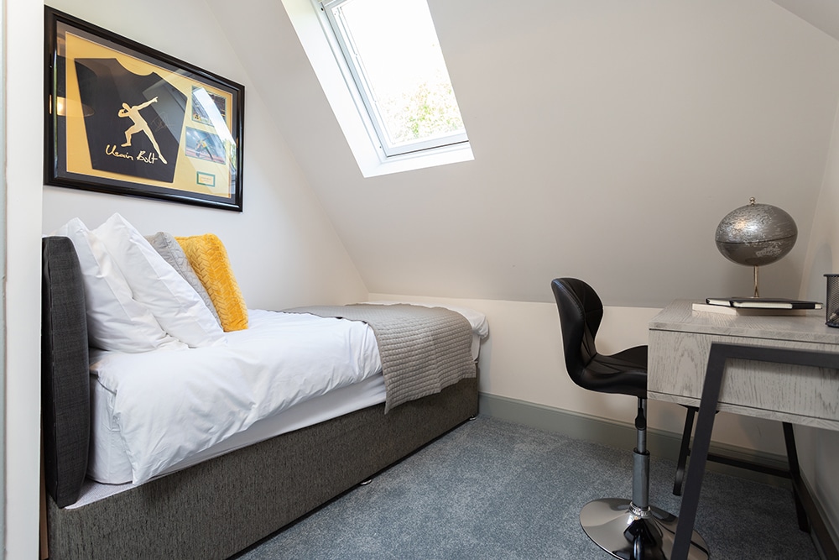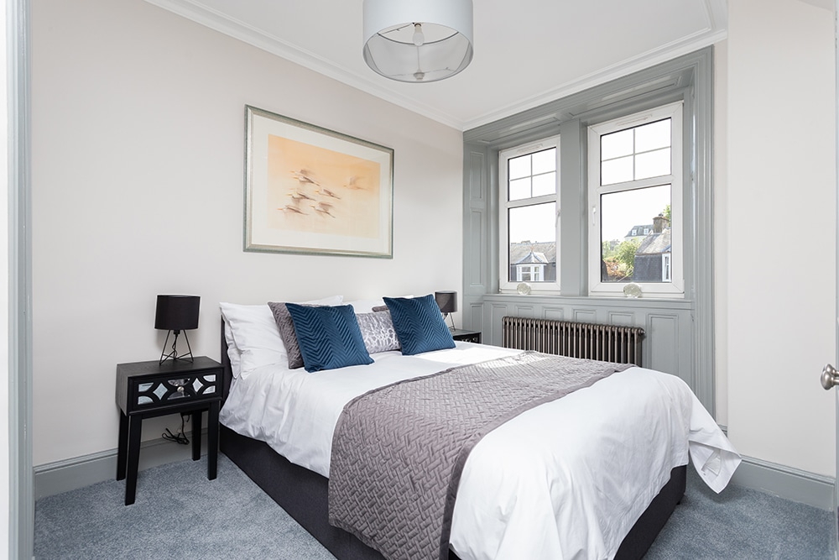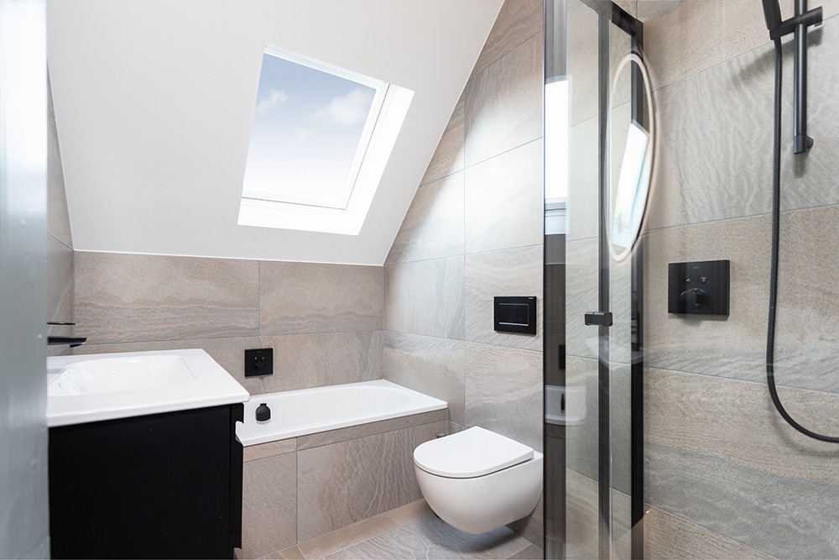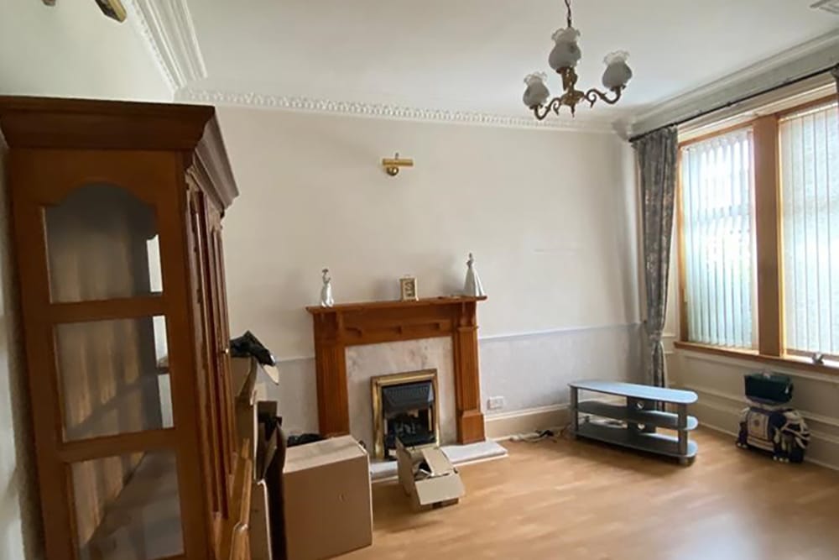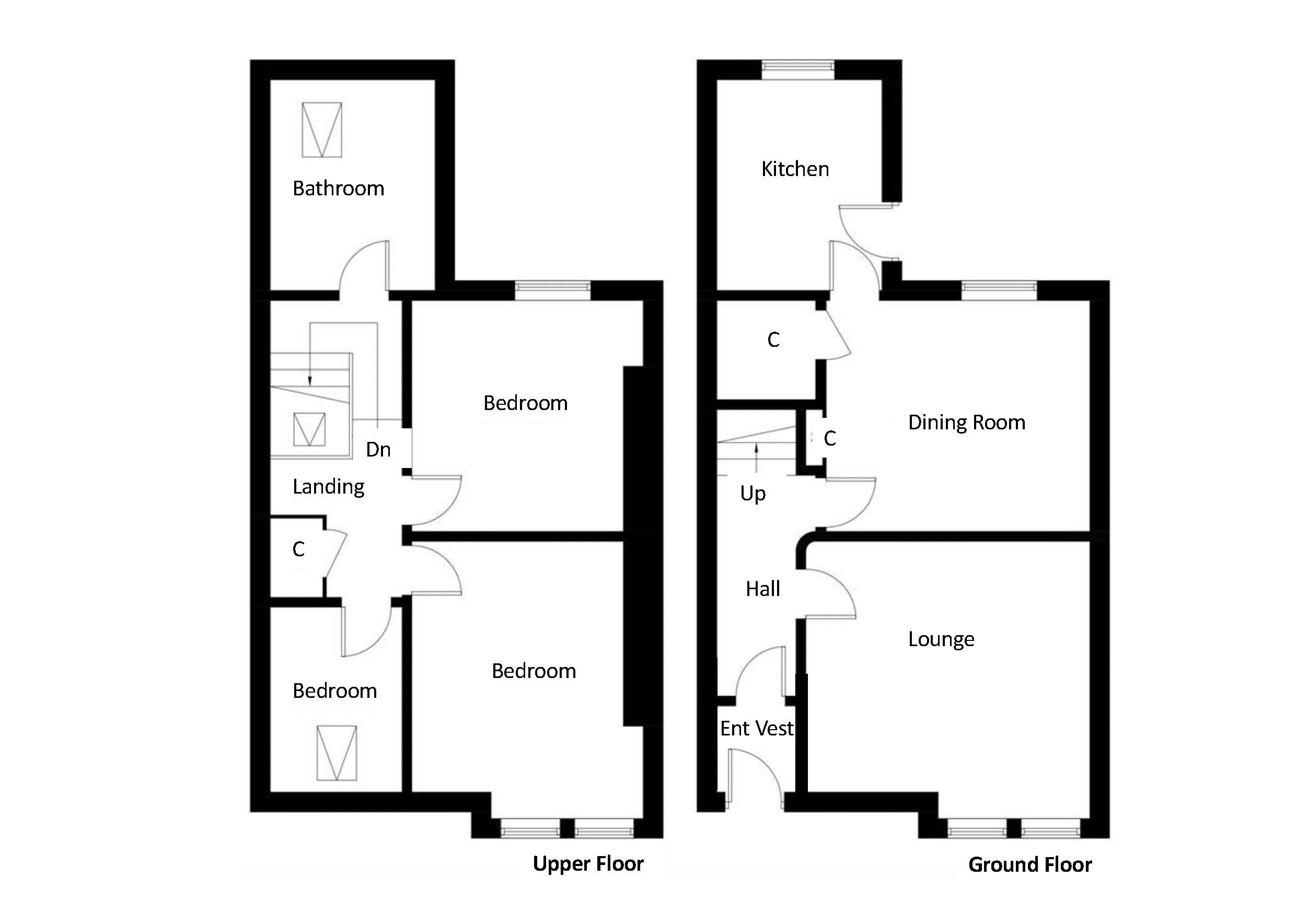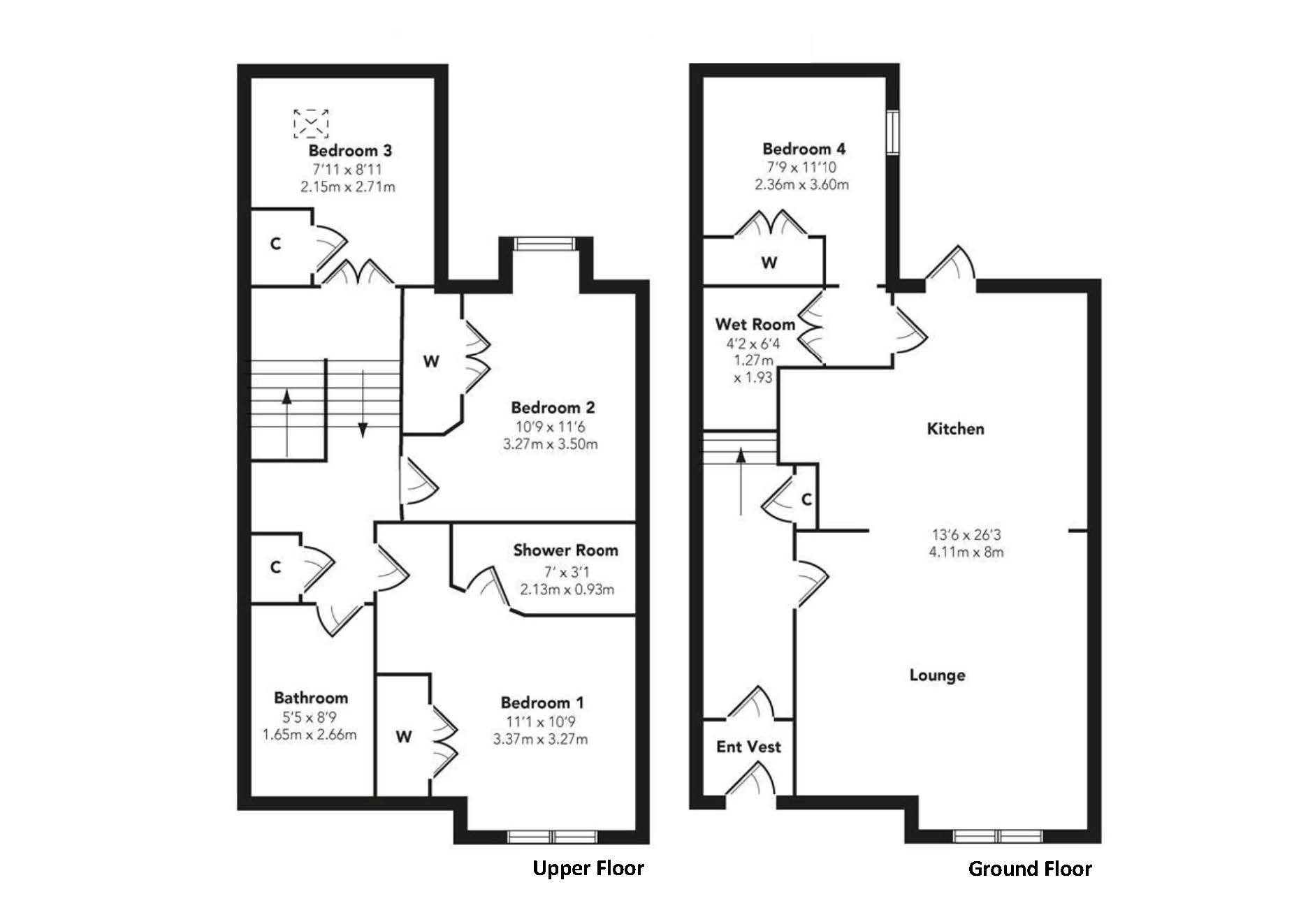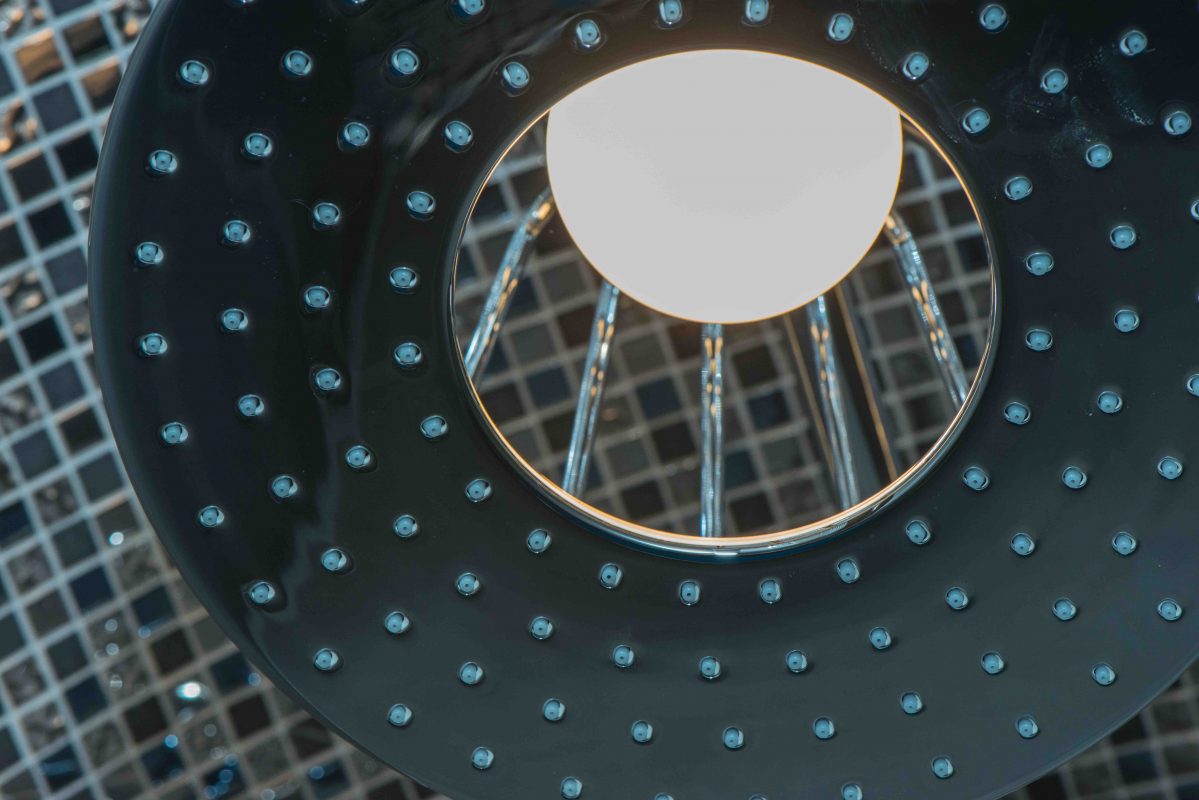Design Brief
Our client wanted to transform the layout and interior of the Victorian property to create a stylish, practical and functional home. With so much character packed into one house, the challenge was to maintain as many of the original features as possible while also giving it a renewed sense of vitality and continuity.
A shared passion for craftsmanship and innovative design encouraged our designers and installation team to totally transform this property, creating an extra bedroom, en-suite and stunning open plan space.
The finish and specification are to the highest of standards and contain many unexpected touches. Our renovation also included the installation of new gas central heating, electrical, plumbing and hot water systems throughout.
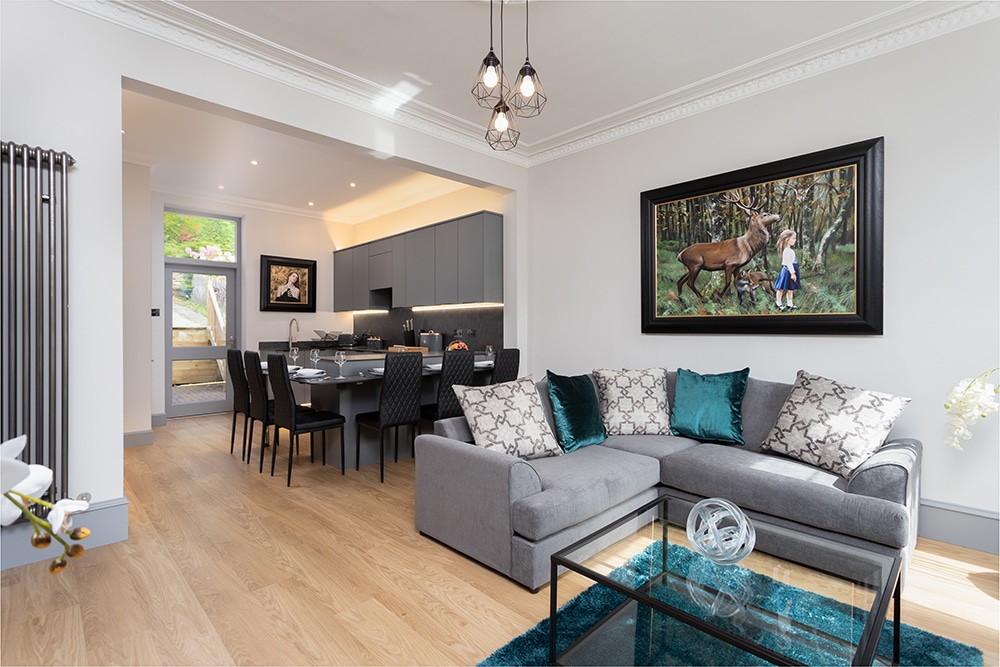


Our Design
Living Area – Older properties with several small rooms can sometimes feel dark and cramped, so opening up the interior is an instant way to bring a breath of fresh air to a period home. We created inviting open plan living/dining space with dual aspect on the ground floor. The room still has two clearly defined areas, but each room now gets plenty of extra daylight into both spaces.
Kitchen / Dining – We wanted to create a stylish, contemporary kitchen that would be perfectly suited to a busy family life and great for entertaining. A functional layout that was practical but also aesthetically pleasing and full of exciting features was created by our designers and the kitchen by Mereway was installed by our in-house installation team.
This Slab kitchen cabinets in dust grey and light grey with contrasting black handles boast a minimal feel. The co-ordinated worktops and breakfast bar provide extra style, practicality and a beautiful area to dine. The stainless steel under-mounted sink is finished with a Quooker boiling hot water tap.
The kitchen also boasts a range of integrated Indesit appliances comprising – fan assisted oven with microwave, induction hob, extractor hood, fridge freezer and dishwasher and washer drier. LED under lights and over lights to create ambience.
Self-Contained Bedroom and En-suite – The original kitchen and cloakroom to the rear of the property have been transformed into an annexe bedroom and en-suite. This provides a practical and affordable solution for homeowners wanting self-contained accommodation for members of the family that are looking for privacy and a space to call their own.
Fitted wardrobe space has been created in the bedroom as a storage solution along with fitted lighting.
The awkward cloakroom space under the stairs was cleverly transformed into a beautiful wet room. To create this area, there were practical considerations to be planned. Wall mounted toilet and corner hand basin were installed with Hansgrohe shower select valve and chrome towel rail. All perfectly complemented with contrasting contemporary tiling.
Bedroom 2/Study – This was the original family bathroom in the property which we thought better suited as a bedroom or study. The room came with challenges. The main one being the lack of windows, or a view. The light in the room came only from a high skylight. It required careful planning.
Bedroom 3 – Bespoke wardrobes were designed and installed in the third bedroom.
Master bedroom with en-suite – We designed and installed bespoke wardrobes into the master bedroom along with a stylish en-suite. A wall-hung toilet and basin were specified along with Dansani basin cabinet, corner shower with push button concealed valve, heated illuminated mirror cabinet, chrome towel rail, powerful zero steam extraction system and underfloor warming. Modern polished marble effect tiles add the finishing touches to the room.
Bathroom Contrast was a focus in the family bathroom with matte black shower enclosure, towel rail and flush plate fittings. The bold and beautiful wall mounted Dansani basin unit with matte black rubber finish gives the room a sleek and up to date look. Brassware is by Hansgrohe. Canyon tiles by Gayafores complement the room beautifully.
