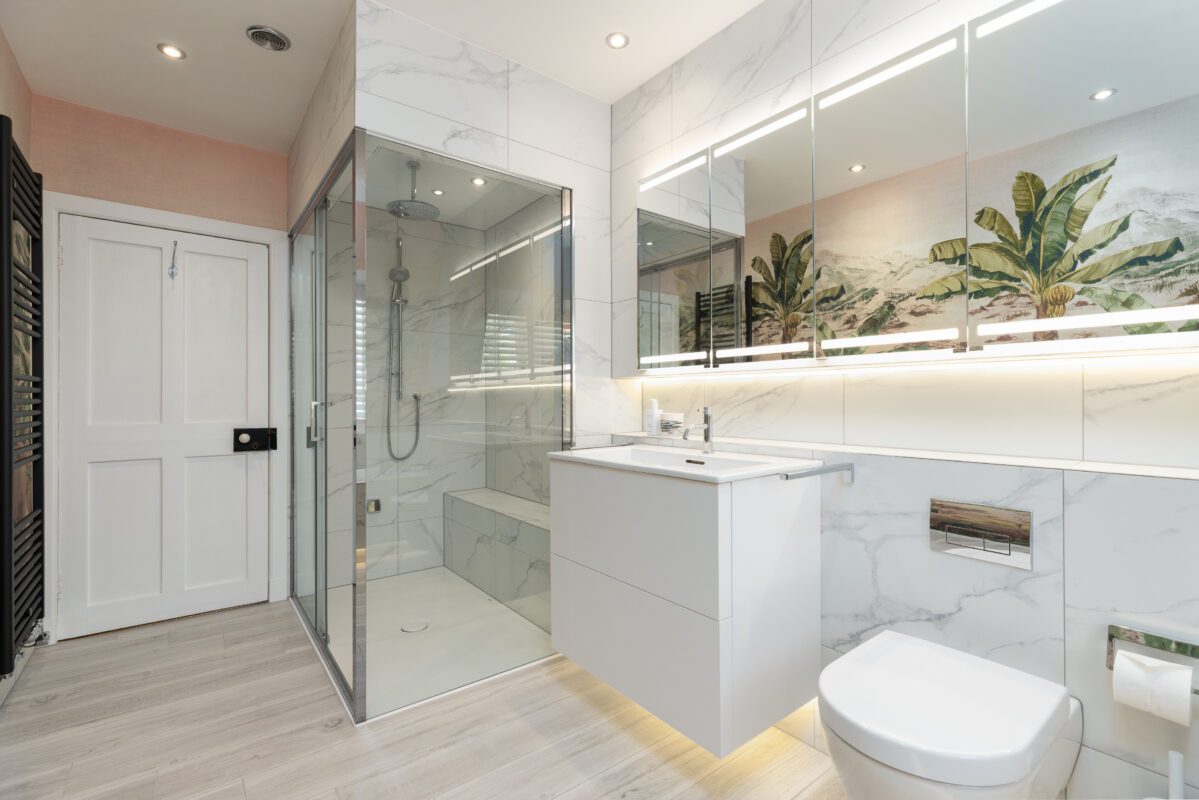Design Brief
Our client, who visited our Edinburgh showroom, knew exactly what she wanted for her new bathroom. She wanted a modern steam room integrated into her new bathroom renovation. She desired a large mirror cabinet with enough storage options, a bath area, soft ambient lighting and a natural and soothing colour scheme that complements the design.
Steam Room Survey:
We scheduled a survey with our client to gain a better understanding of her vision for the steam room installation in Edinburgh. Through a friendly, relaxed conversation, we got to know her colours, interests, and specific needs. These insights allowed us to personalise her luxury bathroom renovation to reflect her unique style. A reimagined layout was essential to achieve the desired design and create a spacious, airy feel, which she was happy to go with.
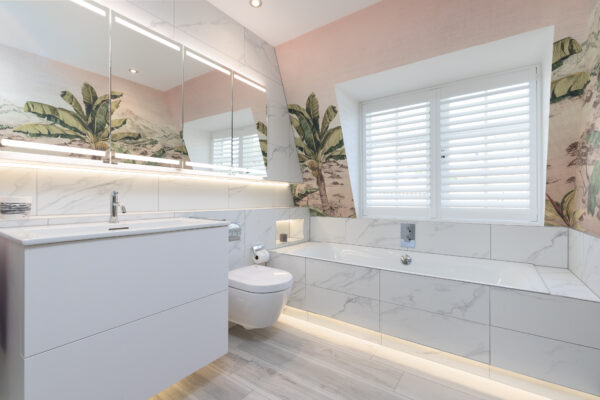
3D Bathroom Design:
Our team brought the survey details back to our showroom, where our expert designers got to work. We positioned the bath area at the far end of the bathroom near the window to improve ventilation and control moisture. Above the vanity unit, we installed a large mirror cabinet that adds both functionality and elegance. To enhance storage and style, we also created a long recess between the vanity unit and mirror cabinet, which is ideal for storing essentials or displaying decorative items.
We positioned the steam shower area near the entrance to create a wide, open activity space in the center of the bathroom. Our 3D design allowed our client to experience a virtual reality view of their new bathroom before installation work. We designed the bathroom exactly as our client requested, incorporating every detail from the design brief to create a personalised space. After reviewing the design and making a few minor adjustments, our client was happy to approve it for installation.
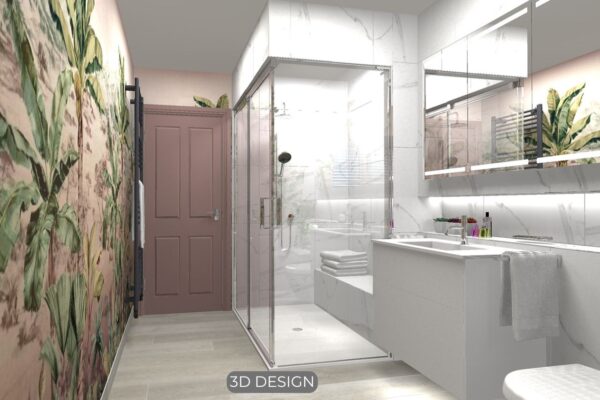
Ready For Your Dream Bespoke Bathroom Renovation? Let Our Experts Make It A Reality
Preparation For Steam Room Installation
We confirmed the steam room renovation start date with our client and sent a one-week reminder in advance. To manage debris from removed sanitary ware, woodwork, and tiles, we placed an 8-yard skip with batons on the client’s driveway. Our team also laid dust sheets and carpet protectors from the entrance to keep the property clean and protected throughout the project.
Our Bathroom Approach And Product Selection
The Bette 2023 BetteLux Rectangular Bath was installed for its durability and modern design. We designed a recessed area in the bath space to store shampoo and other bath essentials easily. The white matte Laufen Kartell washbasin was chosen for its durability and seamless integration with the bathroom’s colour scheme. We paired it with the sleek MPRO Basin Monoblock in chrome by Crosswater to complement it.
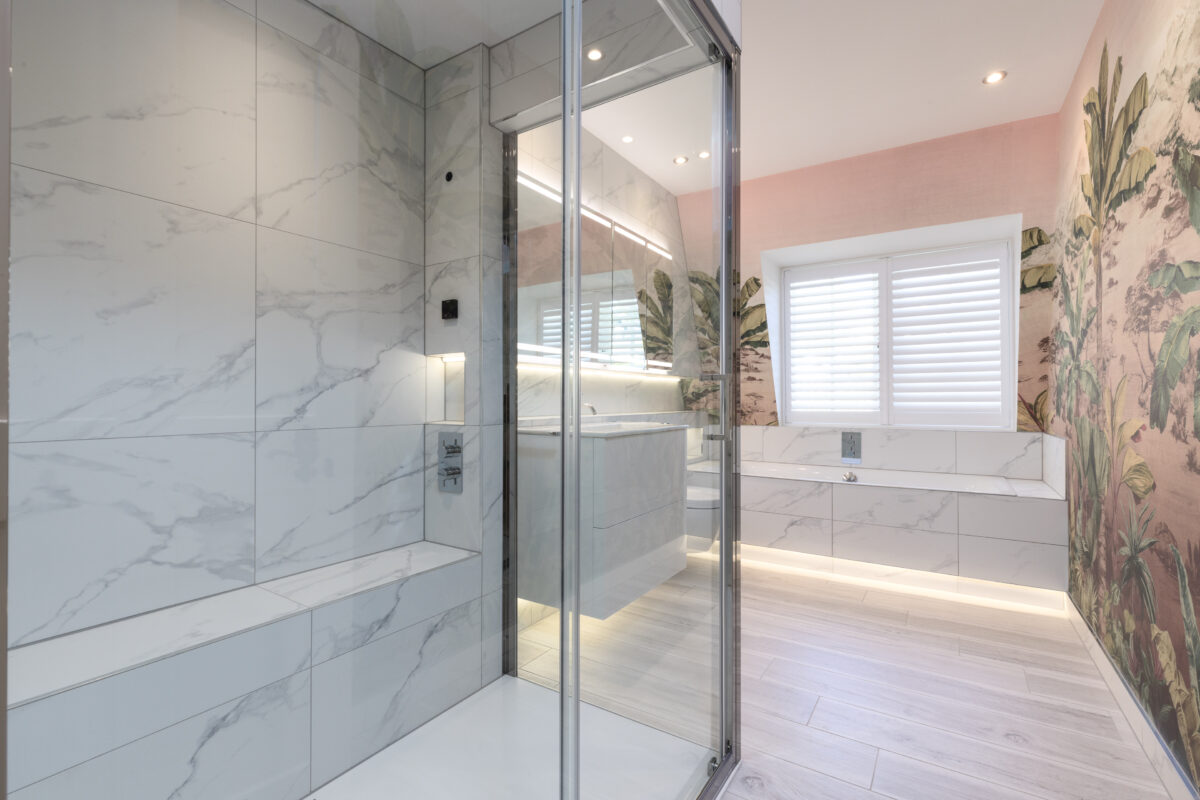
Above the vanity unit is a large 80 x 80 cm Dansani Luna Level Mirror Cabinet with two doors. We selected it for its unique design and functionality, including a built-in shaver point for the client’s convenience. The Villeroy & Boch Sanitaryware Subway 2.0 Washdown WC, with a White Alpin seat cover, is installed next to the vanity unit to maximise space. The Geberit flush plate Kappa50 paired with the Duofix Frame for a wall-hung WC created seamless functionality and an elegant touch to the design.
The Zephyros 2P Door & Incline shower enclosure from Novellini was the ideal choice for the steam shower room. The design features a sliding door with a recess option, offering a modern style and retaining steam for an extended period. To complement the steam room is the BetteFloor rectangular shower tray and Dual Shower Set with Fixed Head, Riser & Kit from Crosswater. We tiled the bathroom with Cortina Matt marble tiles from Class UK for a natural look and added Martinique wallpaper from Osborne & Little for a stylish finish
The AK4 Steam Generator, with a 4.5 kw capacity and K3 Control, delivers efficient steam for steam room installations. It offers simple control over temperature and humidity, precise adjustment of steam levels and ensures an optimal and relaxing experience.
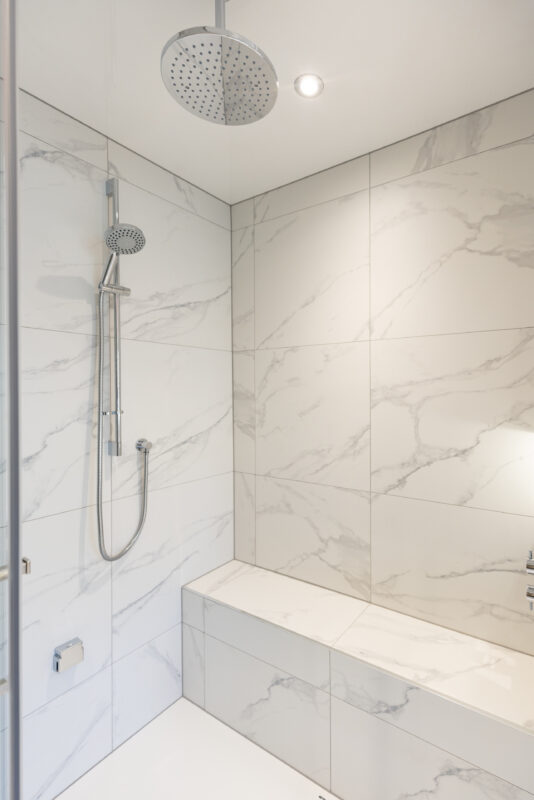
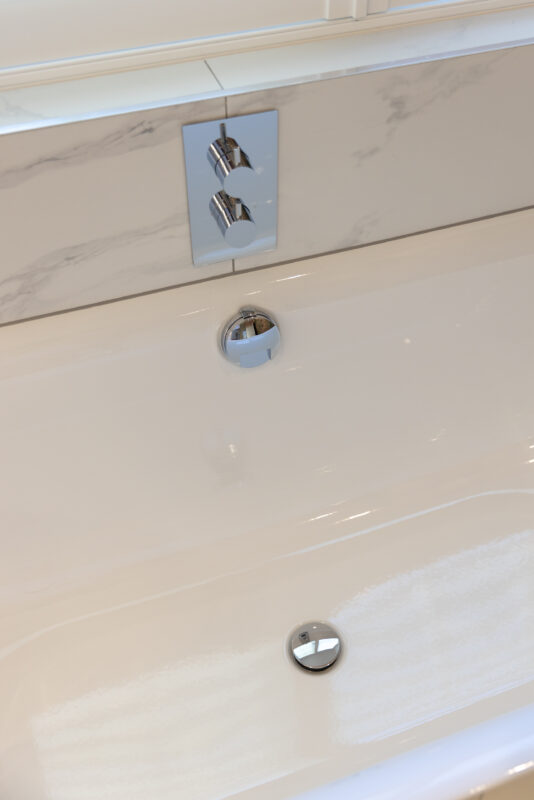
Steam Room Installation Process:
We reconfigured the plumbing system, installed new sanitary ware and accessories, and tested all installations to ensure they function correctly. The tiling work included full-height tiling in the steam enclosure, WC wall, and bath area. Our fitters also waterproofed the steam room area, provided under-floor heating for the bathroom, and installed chrome profile trims for a modern finish.
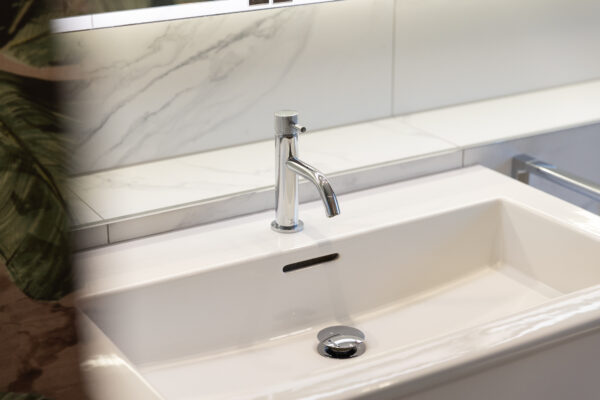
Our skilled electricians installed LED lighting, wiring for the shower pump, a dimmer switch, a circuit breaker, and a shaver point in the mirror cabinet for good ambience and optimal functionality. We carried out detailed joinery work, constructing a full-height vanity wall and a steam room with recessed features. Our team also made precise custom wall adjustments to match the design specifications. Lastly, our decoration team painted the ceiling, wallpapered the walls, and re-sealed the shower. Our project manager oversaw the work to ensure everything progressed smoothly and stayed on schedule.
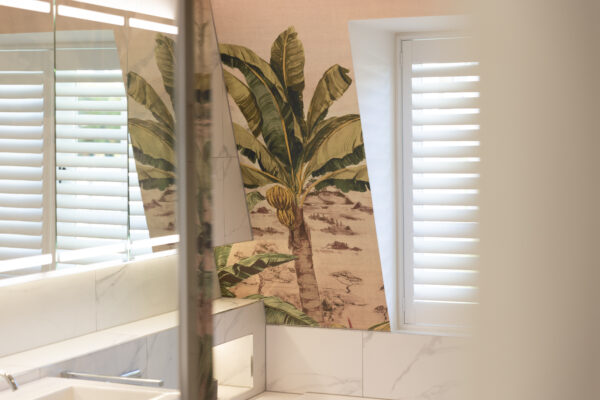
Testimonial
Working with the team at The Bathroom Company was a pleasure. During the first on-site visit, Angus immediately grasped the ideas I had in mind. He quickly showed me how the room’s layout was important. Simply by changing the existing layout, I would make better use of the room, making it seem vastly more spacious and instantly more luxurious.
Thanks also to Gareth, the in-house designer, for his ability to design what is now a serene, spa-like retreat, blending modern sophistication with timeless luxury. I wouldn’t hesitate to recommend them to anyone wanting to update their Bathroom in Edinburgh.
Conclusion
The steam room Installation in Edinburgh was completed to the highest standard, ensuring functionality and a luxury finish. Working with our client was an absolute pleasure, as her clear vision and collaborative approach made the entire project run smoothly. We are thrilled to have brought her dream bathroom to life.

