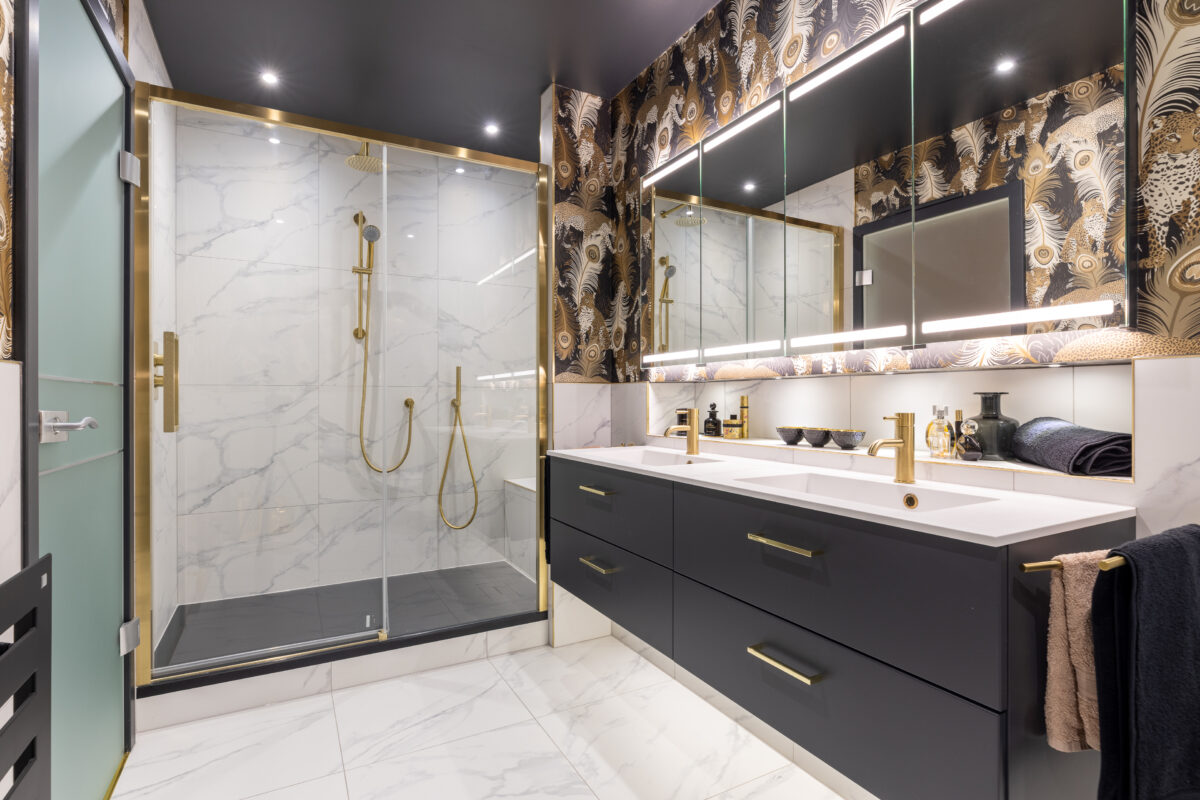Our client, who visited our showroom in Edinburgh, was seeking inspiration from the luxury bathroom products and designs we had on display. After exploring our range of designs, they were inspired and had a clear vision of what they wanted for their master ensuite bathroom in Edinburgh. Our client was impressed with their showroom experience and immediately knew we were the right company to bring their vision for their master ensuite to life.
Master Ensuite Renovation Brief.
Our client wants a modern, functional, and luxurious ensuite bathroom with a walk-in shower. They wanted us to design a space that feels open and airy, while also providing a spacious and comfortable shower area. They requested that we add character to the bathroom through wallpaper, bringing the design to life. Our client wanted a bespoke finish for the brassware to enhance the luxury design and ensure a cohesive colour scheme throughout their Edinburgh master ensuite bathroom.
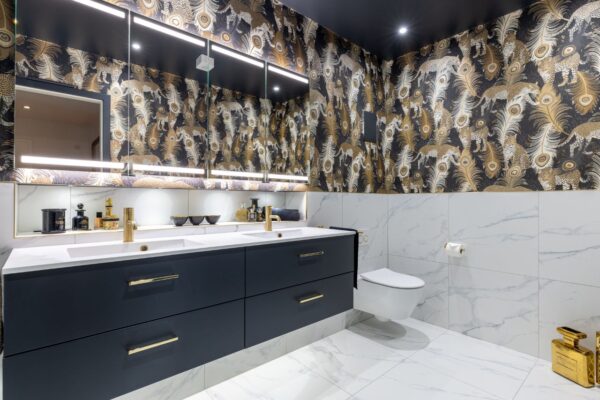
Master Ensuite Survey
We arranged a survey with our client to fully understand their design style and the practicality of what they wanted for their master ensuite renovation. During our survey, we engaged in thoughtful conversations to gain a deeper understanding of our clients’ passions and interests. This insight allowed us to create a unique room that perfectly aligned with their needs and style. We recommended reimagining their current bathroom layout to incorporate all their desired design elements, which our client was happy with.
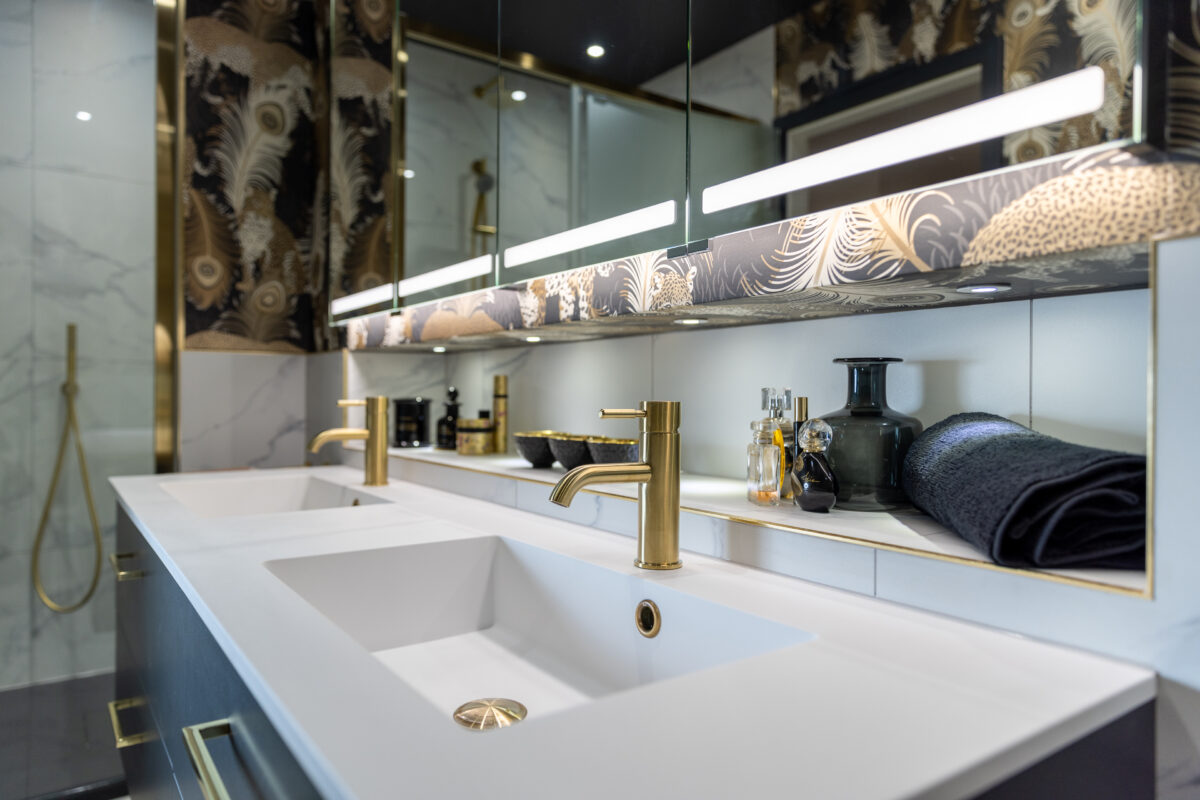
Bathroom Design
Details from the survey were shared with our design team to create a bespoke master ensuite for our client. A larger vanity area was created to serve as the focal point of the ensuite. This features a dual basin, a large mirror cabinet and a recess for a large storage option. The left corner was transformed into a spacious walk-in shower with a built-in seat, offering ample room and comfort for easy movement.
The WC is strategically positioned in the corner at the end of the vanity area, creating a spacious activity space in the centre of the room. A unique wallpaper design perfectly matched the brassware colour, which was incorporated to maintain a cohesive colour scheme. The client was presented with a preview of the master ensuite bathroom using a 3D design application in virtual reality. They were impressed with the design and the choice of bespoke finishes. After requesting a few tweaks, they gave their approval for installation.
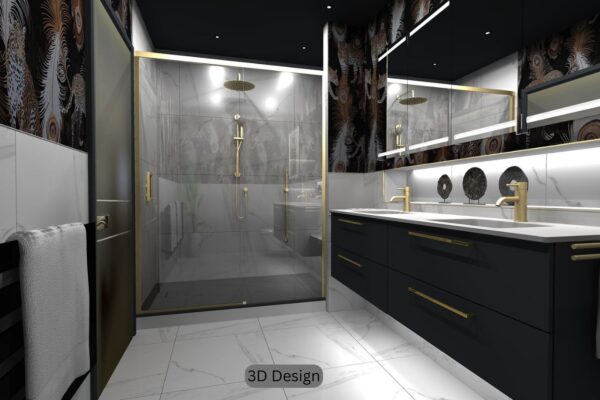
Ready For Your Dream Bespoke Bathroom Renovation? Let Our Experts Make It A Reality
Our Ensuite Renovation Approach And Product Selection
The Novosolid rectangular shower tray with a 90mm drain diameter from Novellini is installed in the shower area. Alongside it, we chose the Crosswater Showering Asura sliding door in brushed brass for its durability, colour, and space-saving design. We selected a range of Coalbrooks products for the shower system, including a concealed shower valve, shower head, wall shower arm, and a shower riser kit. All the fixtures come in a brushed brass finish to complement the overall look.
We selected the Dansani Luna vanity unit for the vanity area, with two drawers in a bespoke, plain colour to blend seamlessly into the design. The Luna Minore double washbasin in matte white is paired with the vanity, ensuring both style and functionality. Above the vanity is the Luna Level mirror, with two doors that provide extra storage and a shaver point, perfect for electric grooming appliances.
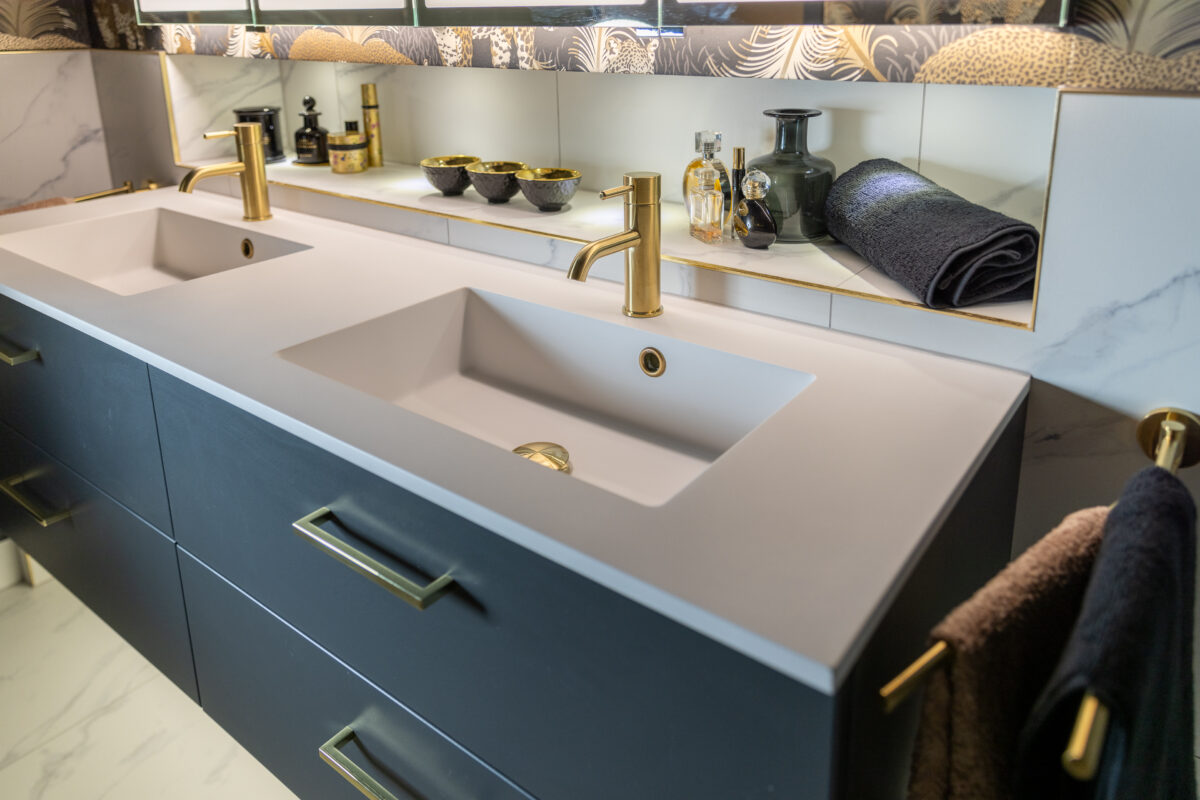
We added the Villeroy & Boch Subway 2.0 Washdown WC with a rimless design in White Alpin for a modern, easy-to-clean look. This is paired with the Subway 2.0 WC Seat & Cover for seamless functionality. The Geberit Duofix Element provides stability and durability to support wall-hung installations. The Geberit Kappa21 Flush Plate in White Gold Plated adds a touch of luxury. The Cortina matte porcelain tiles and the Leopardo black and gold wallpaper blend smoothly to create a stunning contrast that adds elegance to the space.
Master Ensuite Bathroom Installation in Edinburgh
The Master ensuite renovation included key joinery and plumbing work to match the new design. The joinery team patched the floors, built out the back wall, and created a full-height shower nib with a new seat and recesses. Our plumbing team adjusted the hot, cold, and drainage services to suit the new sanitary ware. They also installed new sanitary ware, a shower, recessed mirror cabinets, and a heated towel radiator. We replaced the door and installed a new threshold and back door to suit the bathroom design.
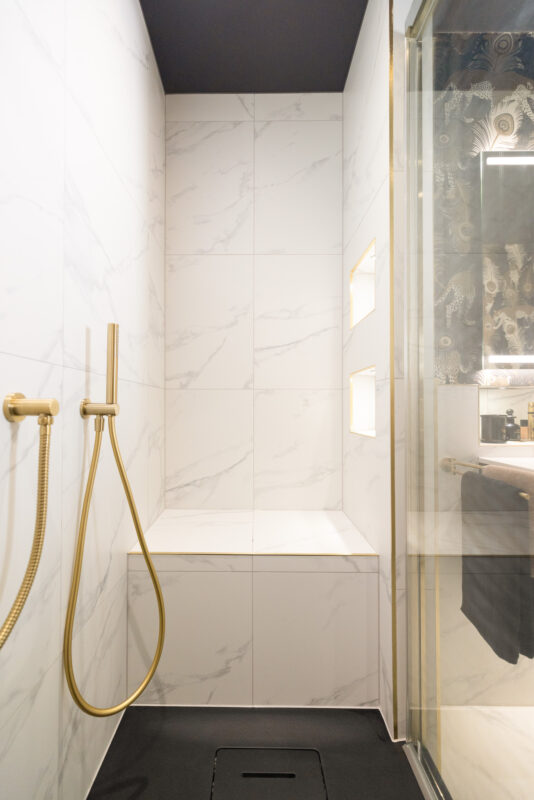
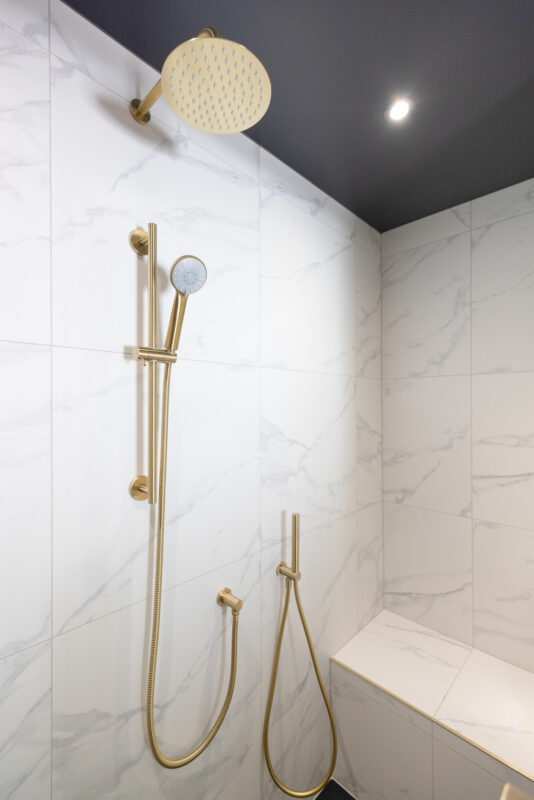
We installed six chrome-plated LED downlights in new positions for our electrical work, added under-unit LED feature floor lighting, and placed LED lights in recessed areas. New switches were fitted outside the room, and wiring for the mirror cabinets was installed. For the tiling work, we fixed tiles up to the dado level, extended full height in the shower area, and installed a sub-floor with Wedi insulation for the tiles. Our team carefully arranged the tiles to allow for centred grout lines where possible. The shower area was fully waterproofed, and recess work was completed with a brushed brass profile trim. Finally, all tiles were grouted, sealed, and polished, with brushed brass profiles added for finishing touches.
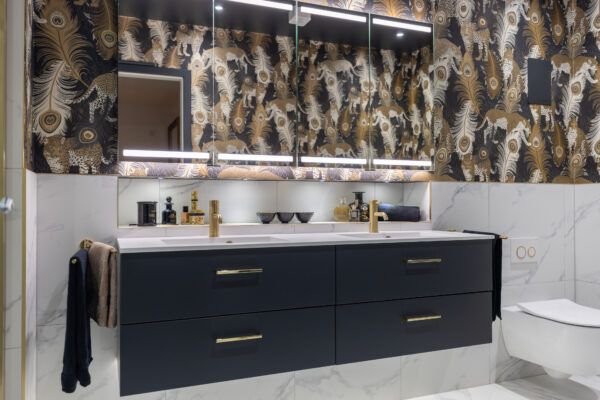
Conclusion
We are glad to work with such a wonderful client on their master ensuite bathroom renovation in Edinburgh. Their clear vision and collaborative approach made the entire process a rewarding experience. We are pleased to have brought their dream space to life and are proud of the final result. It was a pleasure bringing this project to life, and we are excited to work on future renovations together.

