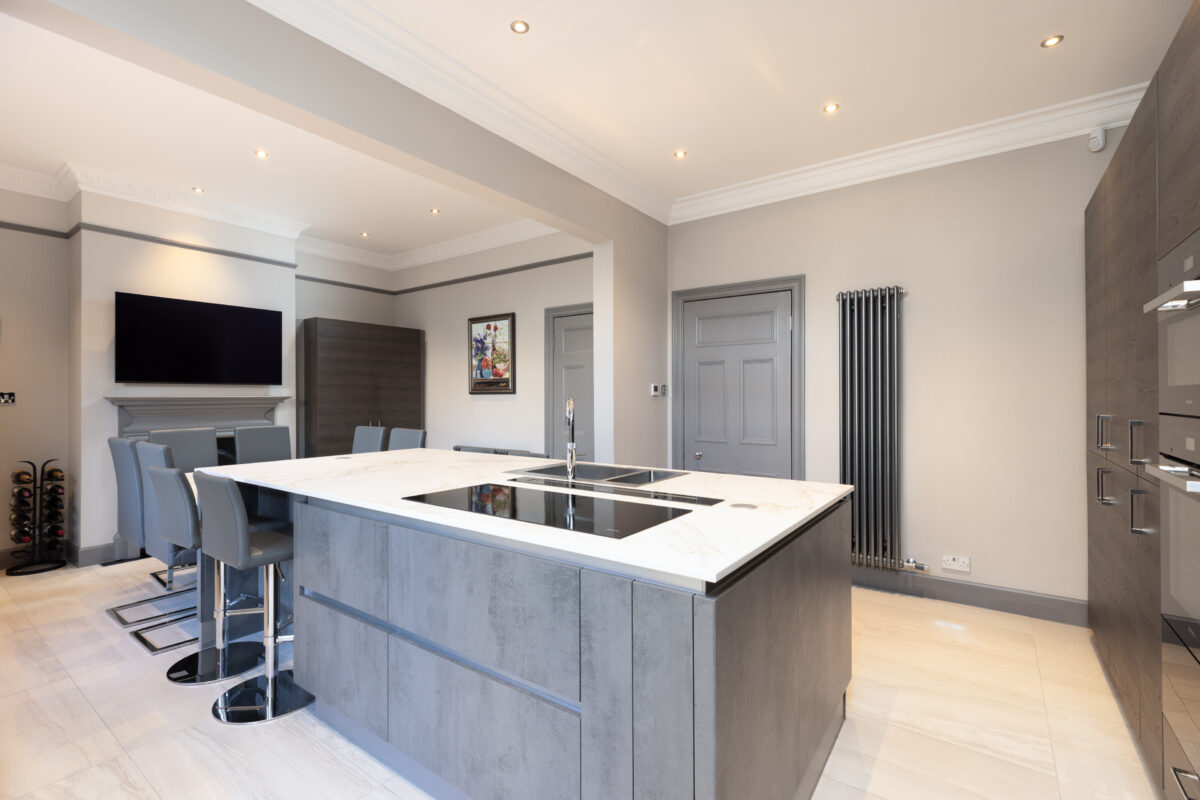Our client, who visited our Edinburgh showroom, was seeking inspiration as they considered a whole home renovation in Murrayfield, Edinburgh. After browsing our wide range of detailed installations, they felt inspired and confident that we were the right team to bring their vision to life and manage the complete renovation from start to finish. Our client wanted a full home renovation, which includes three bathrooms, a kitchen, a utility room, a hall, and a vestibule. They shared that they had postponed their full home renovation for a while, as they hadn’t found a detailed company that truly understood their vision, until they visited our showroom.
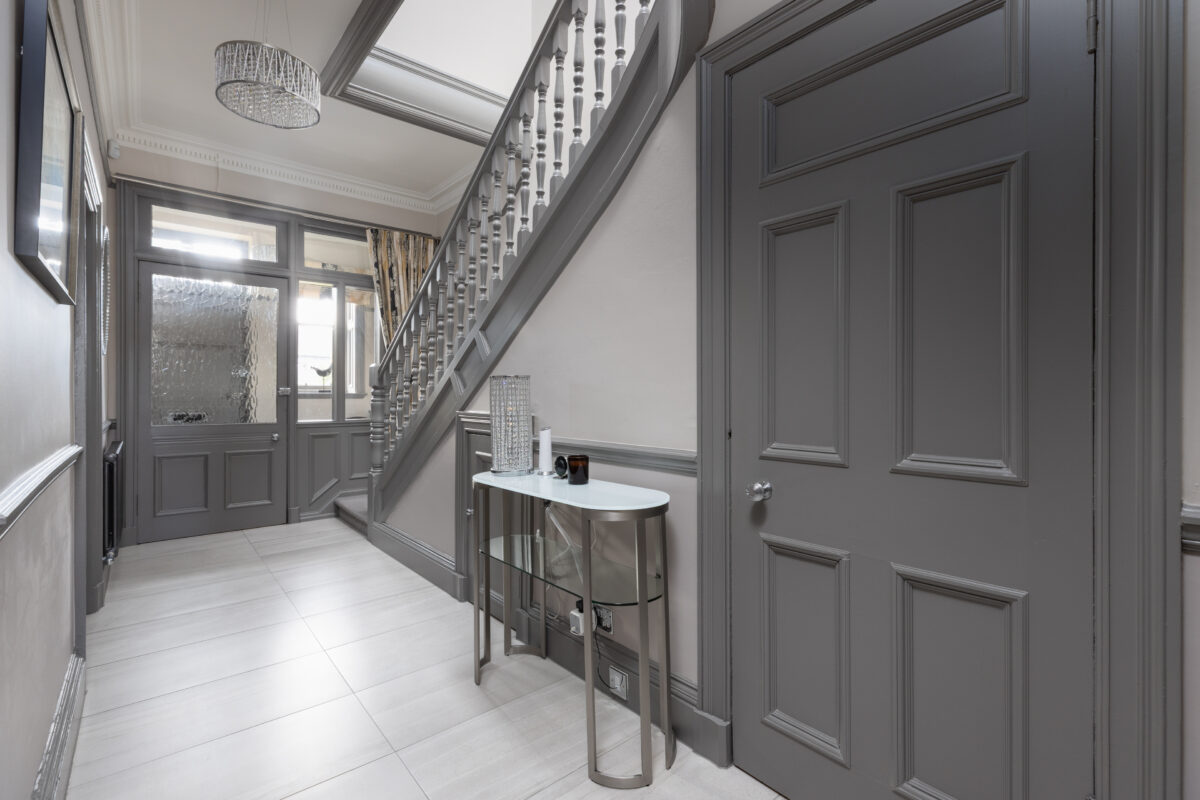
Kitchen And Utility Room Brief
Our client sought a modern kitchen style with a kitchen island that would create a contemporary look and provide ample worktop space. They preferred integrated appliances to maintain a clean, organised look with hidden features. The worktop needed to be both durable and stylish, seamlessly complementing the overall design of the space. For convenience and functionality, they requested modern appliances integrated into the design, adding both ease of use and unique features. As part of the whole home renovation, they requested that the utility room be reimagined to offer an open, functional space for the laundry area and boiler room.
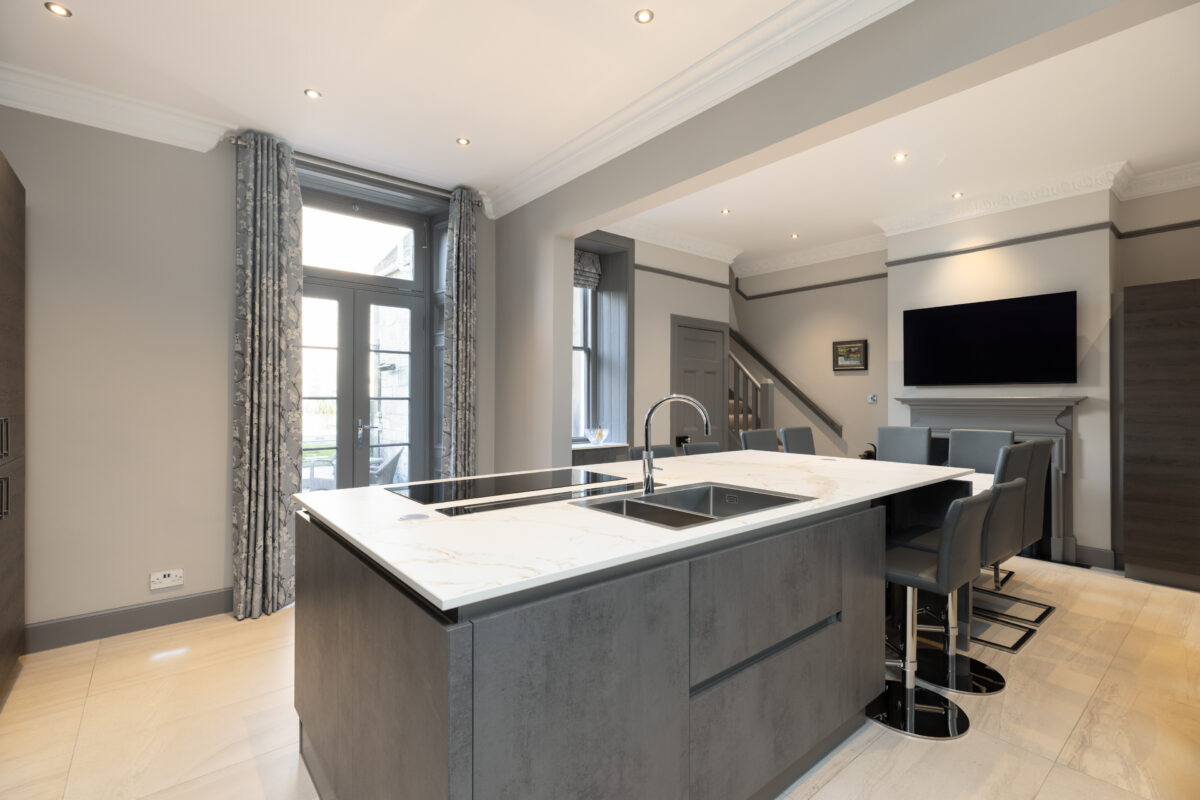
Upstairs Bathroom Remodel Brief
Our client wanted a fully tiled upstairs bathroom with a spacious walk-in shower, offering both comfort and easy access. They preferred a natural colour scheme that was simple, elegant, and soothing. They wanted a design that adds a mosaic effect, providing a unique and luxurious touch to the space. Additionally, they requested wall-mounted furniture and ample storage options to keep the ensuite organised and clutter-free.
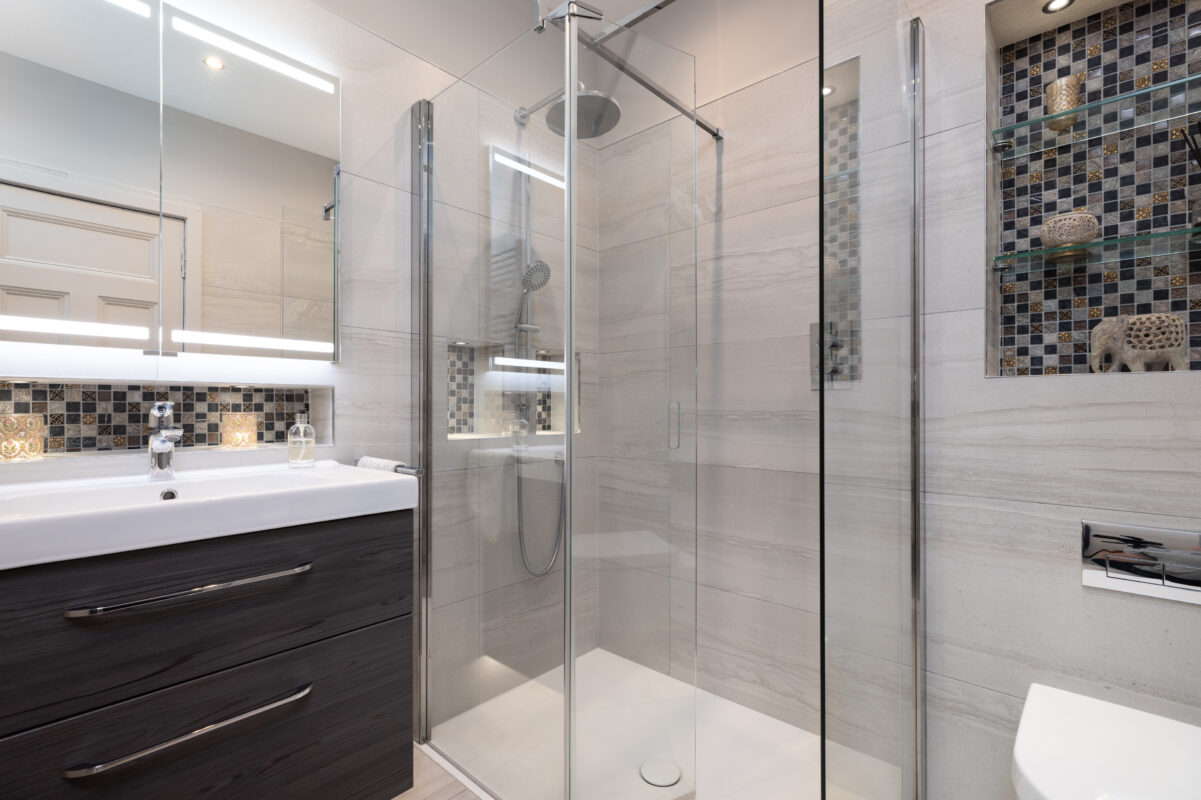
Ground Floor Bathroom Brief
Our client wanted a fully tiled ground-floor bathroom with a large walk-in shower that offers both comfort and easy access. They requested a design that complements the overall style of the house while incorporating unique features of its own. Ample storage and a spacious, open feel were key priorities, along with carefully designed lighting that enhances the space and creates a warm, inviting atmosphere.
Ensuite Remodel Brief
For the ensuite, our client requested a spacious, comfortable walk-in shower with a modern design. They desired a natural colour palette to create a soothing, relaxing atmosphere. Additionally, they requested that shelving be integrated into the design, providing both functional storage and space for decorative elements. Our client desired an open and spacious ensuite.
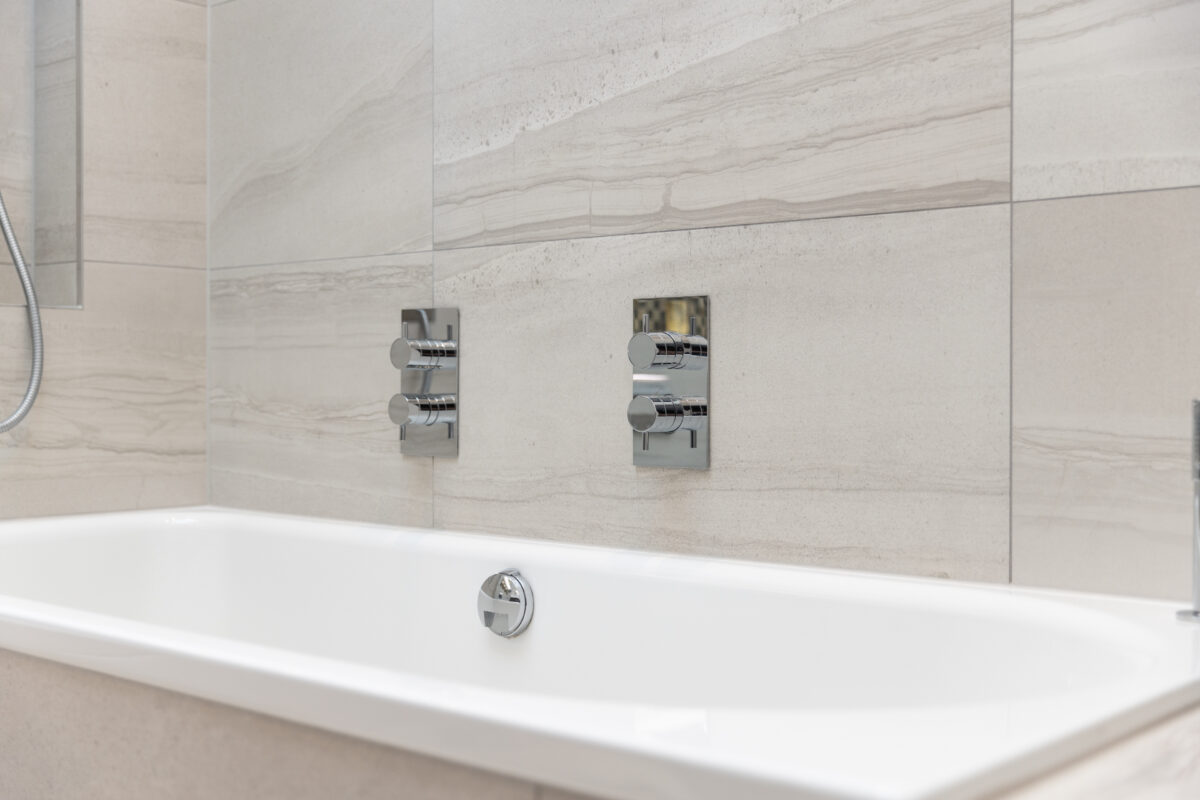
Survey For Bathrooms
Our expert team visited our client’s home in Edinburgh to survey the space, taking precise measurements and understanding their style preferences and functional needs. In a relaxed conversation, we gathered essential details and presented several design options to our client. We needed to reimagine the existing layouts to create a personalised upstairs bathroom, ensuite and ground-floor bathroom. Our client was open to modifying the current layouts, enabling us to create a bathroom that aligned with their vision of their entire home refurbishment.
Kitchen And Utility Room Design
Our kitchen design featured a large island at the centre of the space, complemented by handleless kitchen drawers and an integrated hob and sink. A dining area is integrated with the island, with a TV area, to create a sociable, open-plan layout. To achieve a sleek, organised look, all appliances were integrated into the kitchen cabinetry. The utility room was reimagined to offer an open, functional space for the laundry area and boiler room. We added shelving to maximise space and ensure the area was both practical and functional.
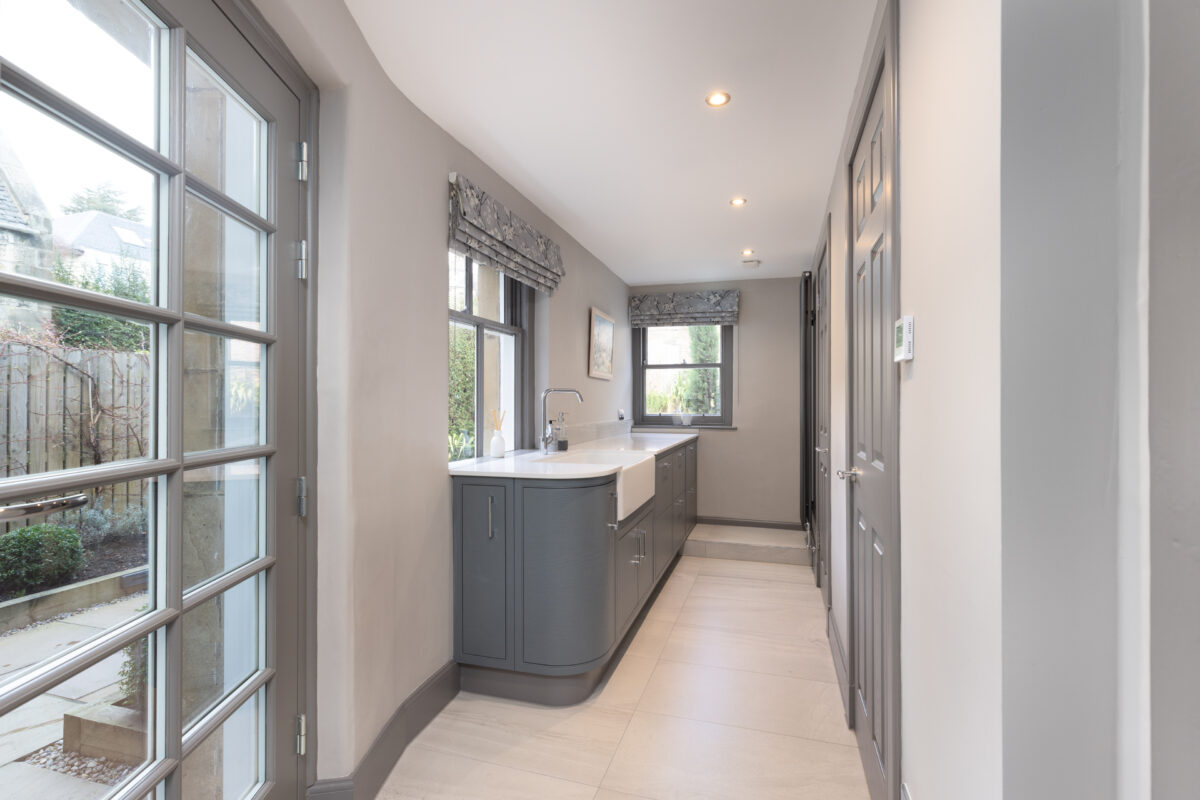
Ground floor Bathroom 3D design.
Our expert designers reimagined the ground floor layout to bring the client’s vision to life. The vanity unit is placed at the end of the bathroom, making it the focal point as you enter. A recessed shelf between the mirror cabinet and vanity offers both practical storage and a striking mosaic tile design. A spacious walk-in shower is located on the right, with a recessed area for bottles. The WC is positioned next to the shower, creating an open, airy feel in the centre of the bathroom.
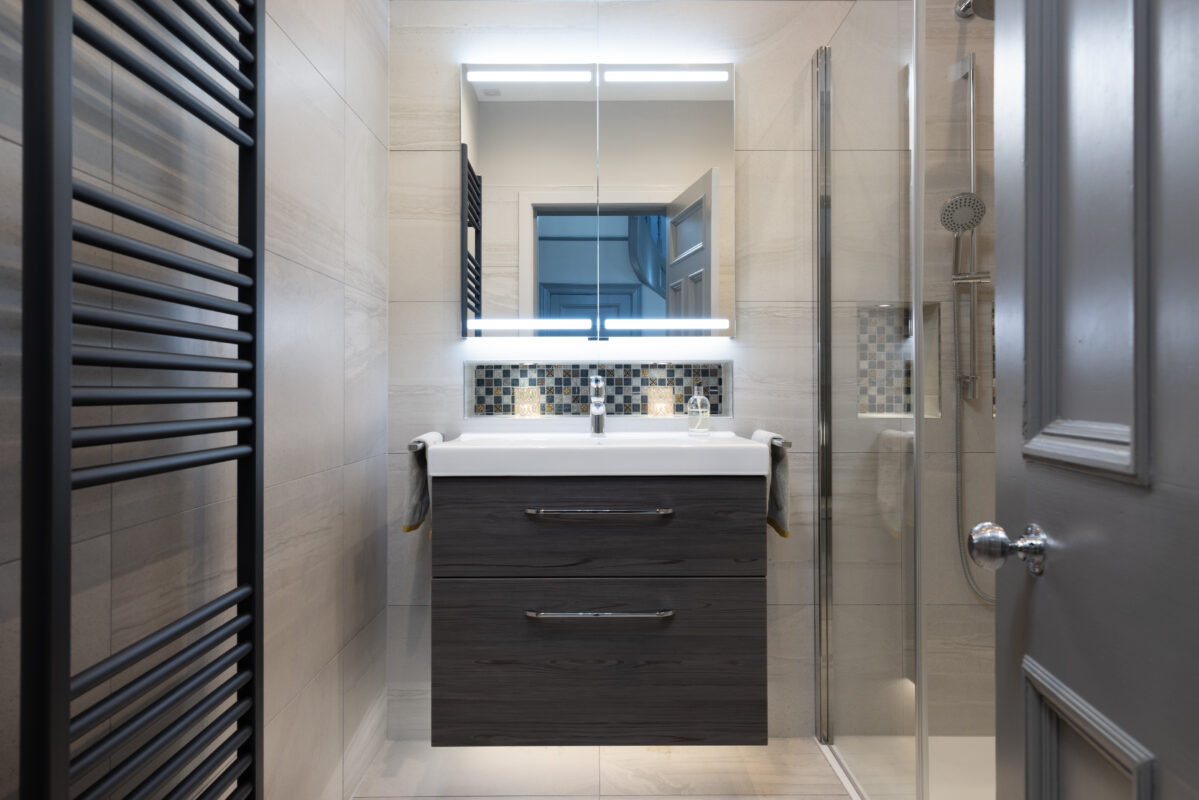
Ensuite 3D Design
In our design, we placed the walk-in shower at the far end of the space, creating a large, open shower area. On the right side of the bathroom, we positioned the WC and vanity unit. To maximise space, we incorporated a bulkhead for additional storage, with wall-mounted shelves above. This layout not only provides ample storage but also creates a spacious central area, giving the ensuite an open and airy feel.
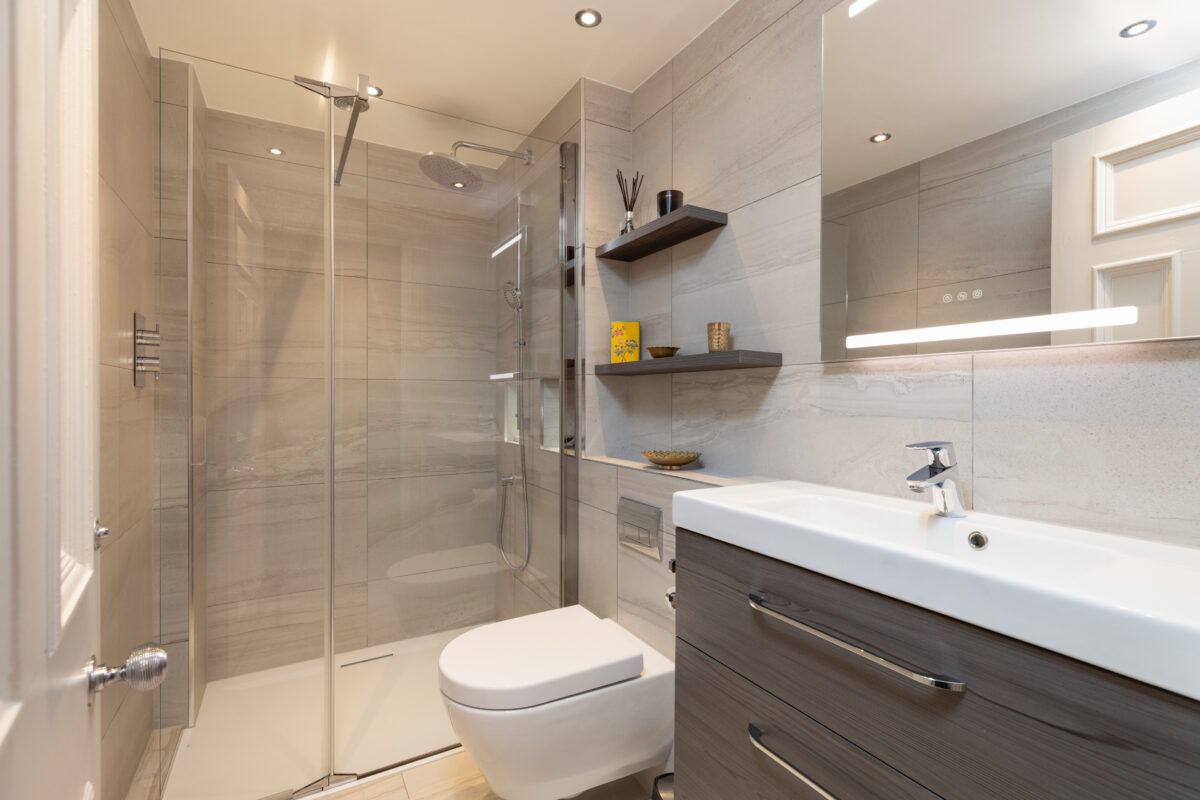
Upstairs Bathroom Design.
Using the measurements and information gathered from the survey, our expert bathroom designers reimagined the layout to create a more open ensuite that includes every element in the design brief. Our design features a shower area positioned at one end of the space, allowing easy access and comfort of use. A wall-mounted vanity unit is positioned adjacent to the shower area, providing a large activity space in the centre section of the bathroom.
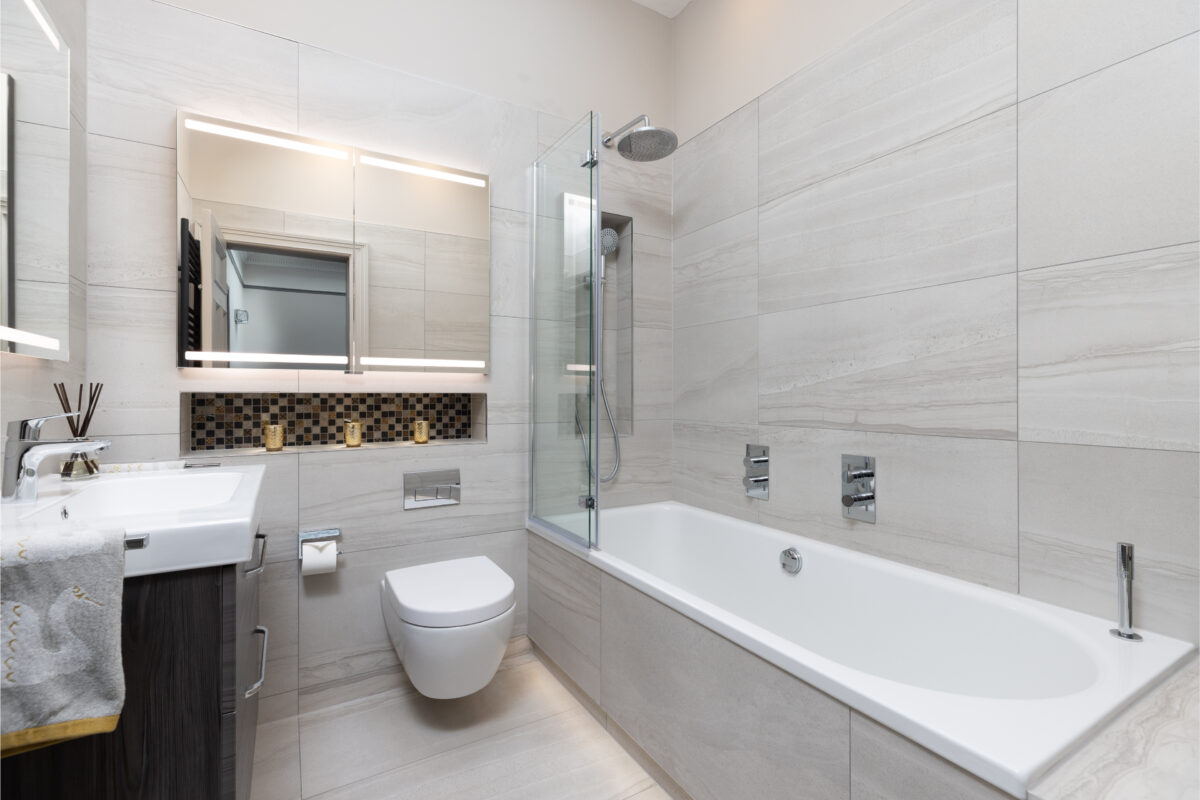
The WC is positioned in the middle of the shower area and the vanity unit to create a spacious-looking bathroom. To create ample storage solutions, we incorporated recesses in our design. Our 3D design gave our client the opportunity to experience a virtual view of their new ensuite before it was installed. After requesting a few minor tweaks, we revised the design to her specifications. She was pleased with the design and approved it for installation.
Master Ensuite Renovation Approach
We chose the Kuadra H2 shower screen from Novellini for its durability and pivoting design, which provides easy access. To complement the shower area, we selected the white rectangular shower tray from Bette, renowned for its distinctive design and high-quality materials. We selected the shower system from Crosswater for its combination of style and functionality. It features a fixed head, riser, and shower kit. We incorporated a recessed shelf with stone mosaic tiles in the shower area to provide additional storage.
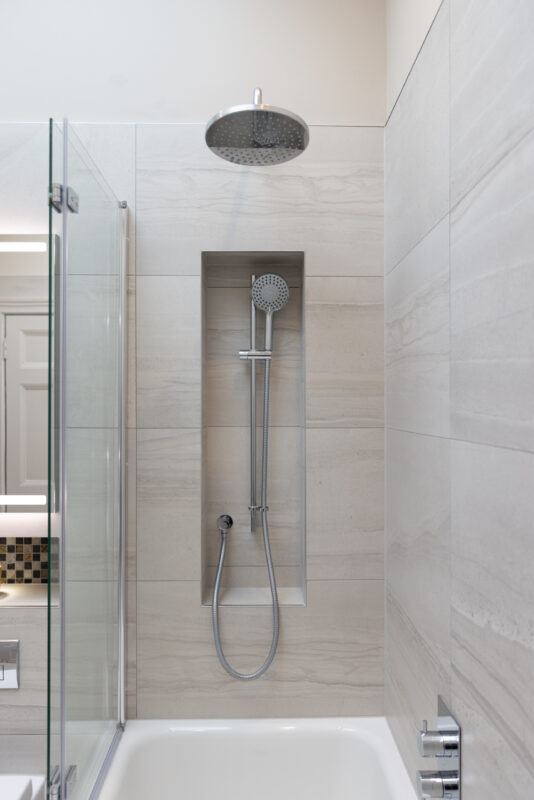
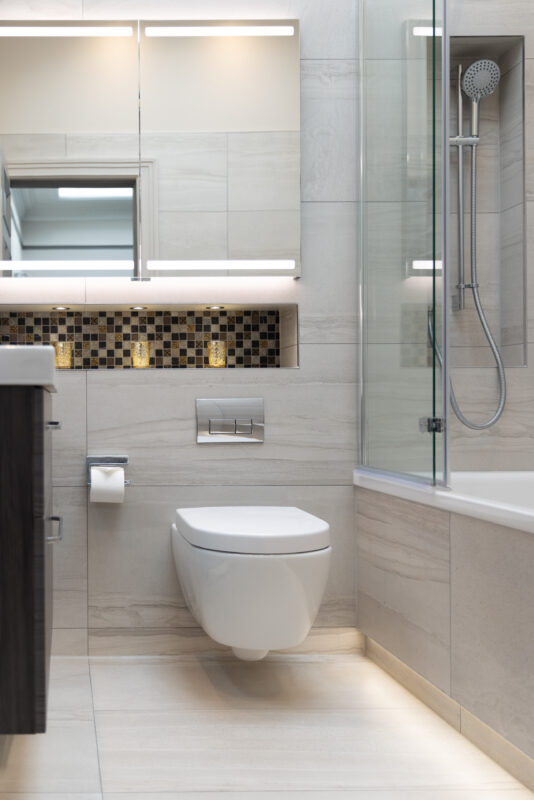
For the vanity area, we selected the Dansani Luna two-drawer unit for its elegant design and ash grey finish. The vanity unit is paired with the Menuet washbasin from Dansani, known for its sleek design and seamless functionality. Above the vanity is a mirror cabinet with an adjustable light and a large storage option. The bathroom is fully tiled with the Stone Effect Amelia tiles in white matte from Original Style, adding a refined touch to the space.
The rimless WC from Villeroy & Boch, complete with a seat cover, was selected for the toilet. The WC is paired with the Geberit dual-flush plate in a sleek chrome finish, ensuring seamless functionality. Two Dansani floating shelves in ash grey are installed above the toilet area to enhance storage. All fixtures come in a chrome finish to create a cohesive colour scheme that complements the master ensuite and ties in with the overall whole home renovation design.
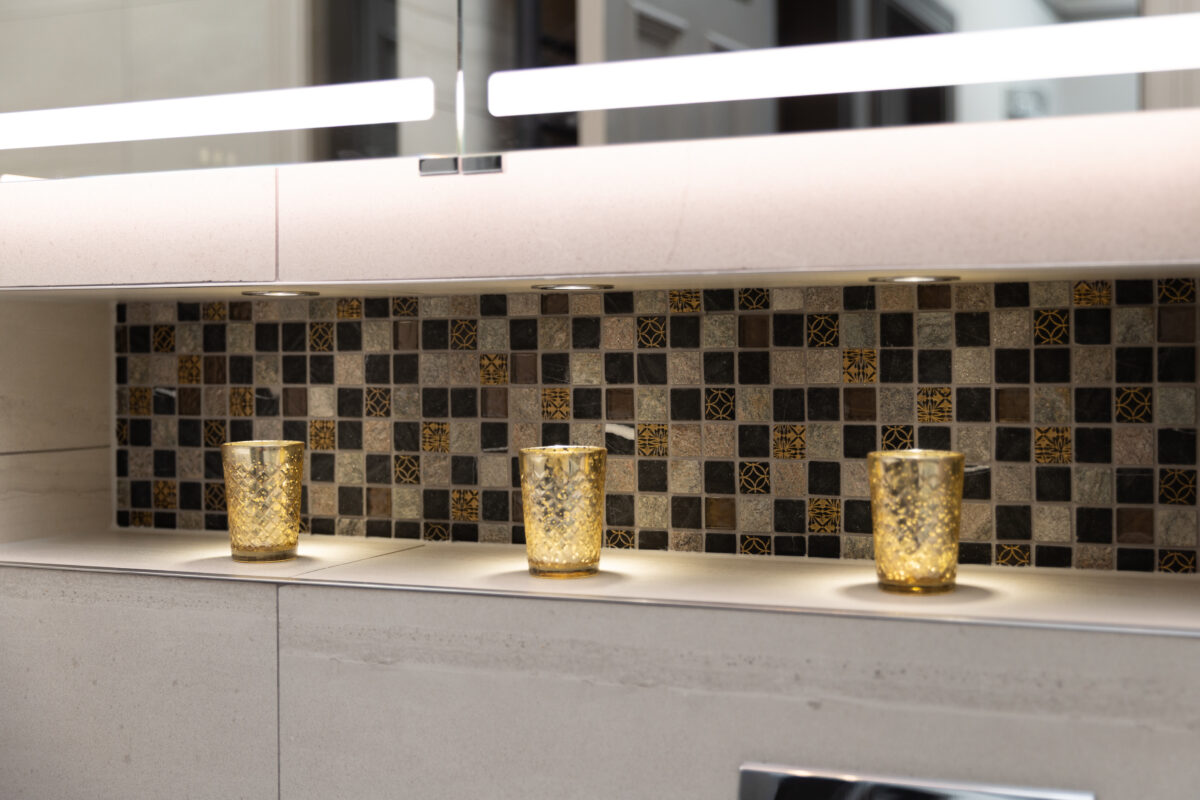
Product Selection for Kitchen
To support a functional kitchen within the whole home renovation, we carefully selected units that perfectly blend into the design. At the heart of the layout is the carefully selected Miele VitroLine oven, which is installed within a bespoke oven unit. The matching Miele steam oven and combination microwave offer extra cooking options and smart features, with a CleanSteel finish for a stylish look and easy cleaning.
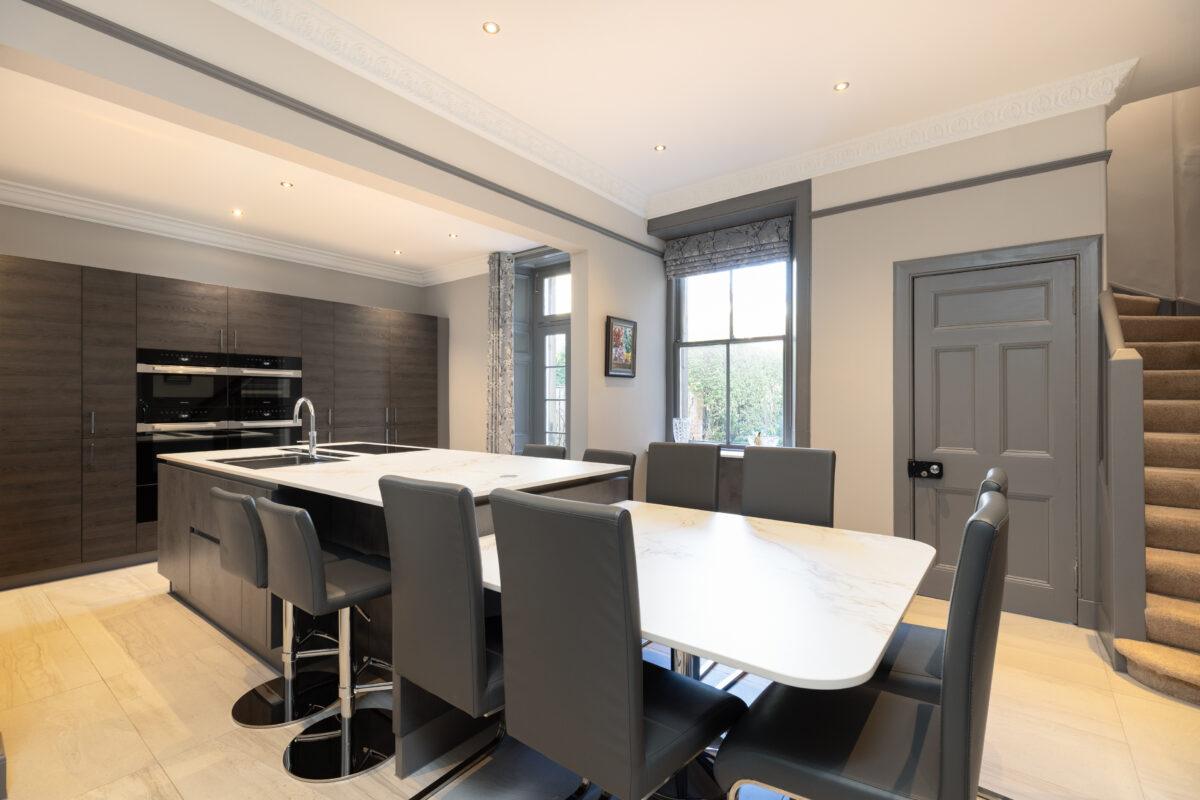
Storage options were thoughtfully considered in our kitchen design. The integration of double and pull-out larder units enables efficient use of vertical space while keeping everyday essentials within easy reach. We introduced base units with internal drawers to enhance the kitchen’s streamlined functionality, offering concealed storage that minimises clutter. The inclusion of a 150mm pull-out waste bin and pull-out storage baskets enhances day-to-day usability without compromising on the minimalist aesthetic. Dekton countertops and tabletops provide a luxurious yet ultra-durable surface that resists heat, stains, and scratches.
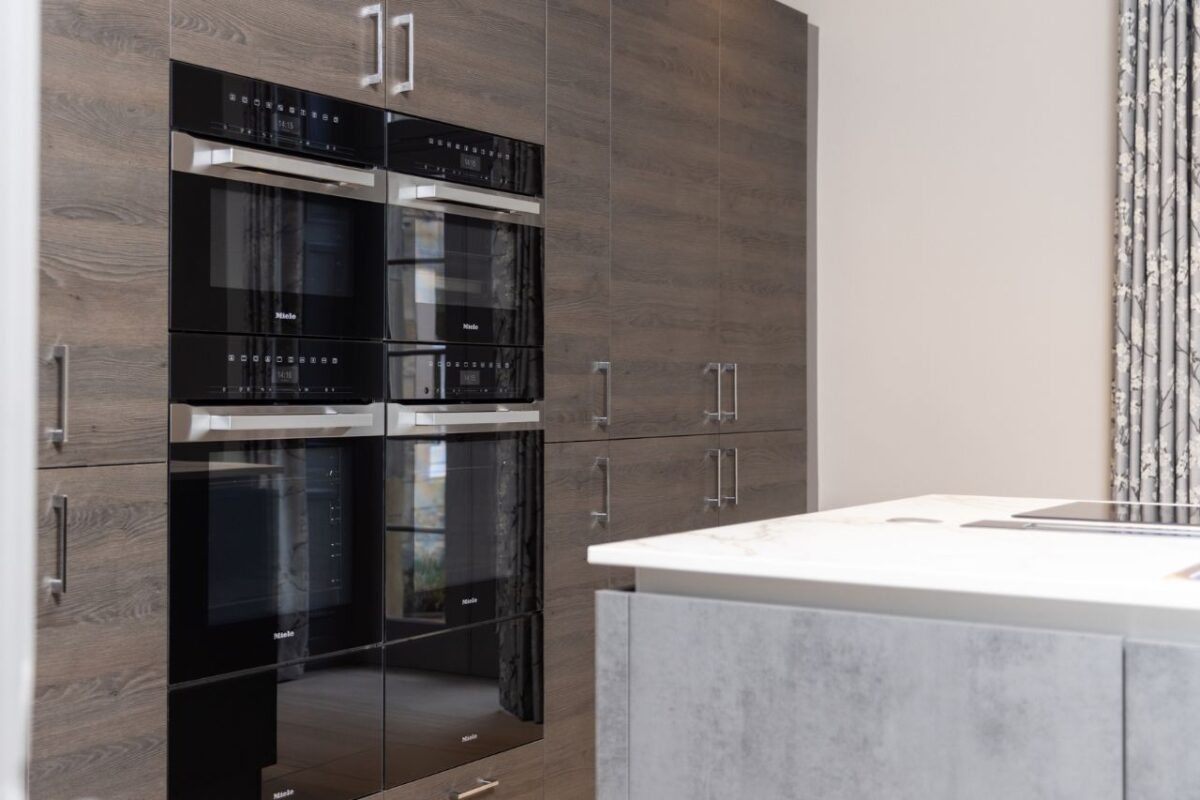
The Quooker PRO3 Fusion tap, which delivers instant boiling water, adds unmatched convenience, while the Hansgrohe stainless steel sink and overflow set ensures both durability and design consistency. We integrated a Miele fridge, freezer, and dishwasher for their unique features and to maintain the clean lines of the cabinetry. The Bosch under-counter wine cabinet creates a touch of luxury, with its unique dual temperature zones.
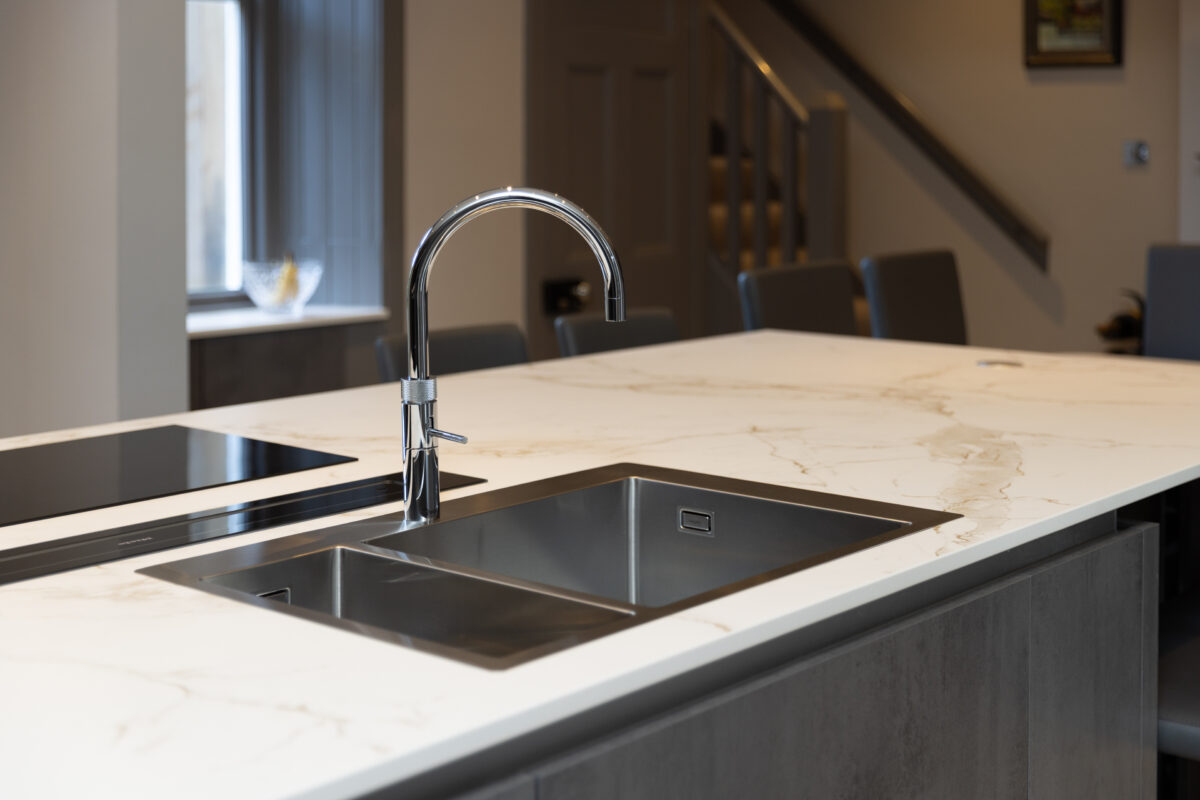
Product Selection For Utility Area
In the utility room, we introduced a classic farmhouse-style sink paired with a modern Hansgrohe chrome tap for a classic modern combination. We introduced a bespoke Silestone worktop for its durability and easy-to-clean surface, ideal for daily use. Storage was carefully planned with a two-drawer base and a curved end unit to soften the overall look. To keep the space feeling bright and fresh, we chose white stone-effect tiles, while a matt anthracite towel rail and simple floating shelf were added for a clean, functional finish.
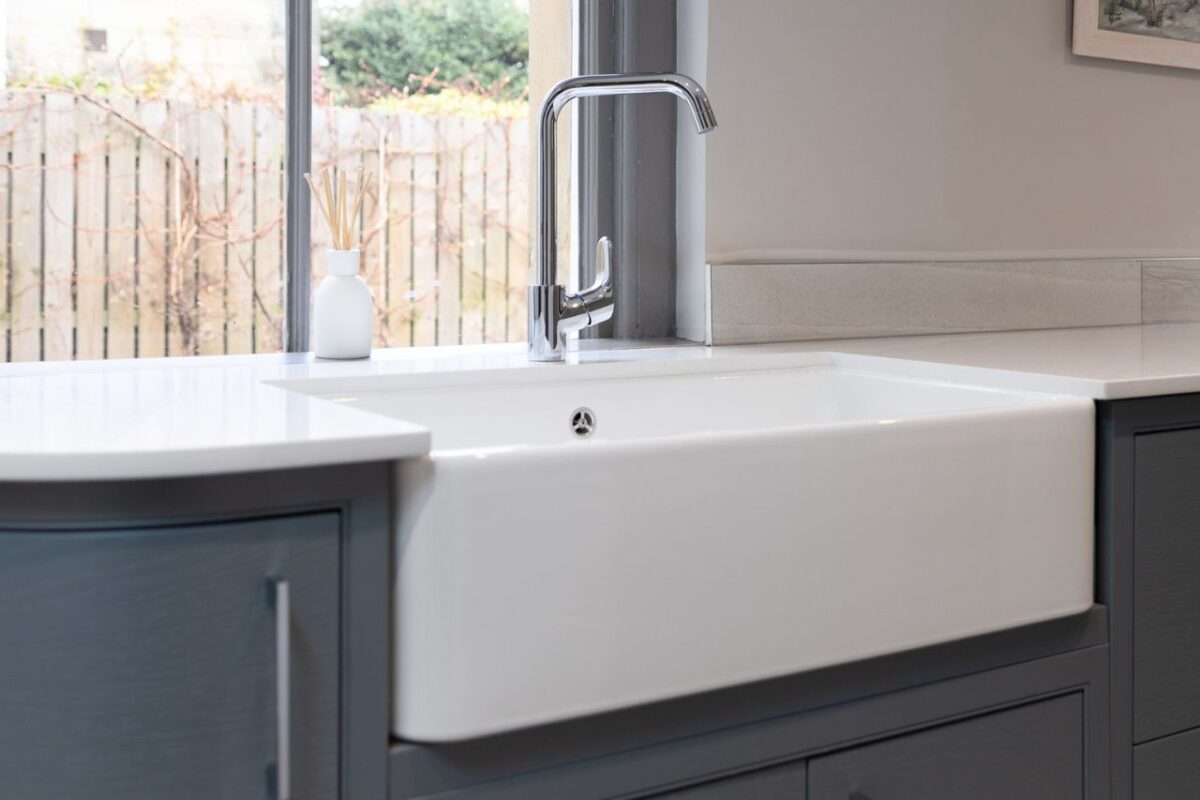
Various Bathroom Installations
As part of the whole home renovation, we carried out essential work for the bathroom installations, including floor patching, constructing a bulkhead for the shower and WC, and re-plastering where necessary. We installed full-height tiles, mosaic details, and Wedi insulation for the floor. We ensured the entire shower area is waterproofed to prevent any leaks. Electrical work included LED downlights, under-unit floor lighting, and an Icon extractor fan. We also added underfloor heating and finished recessed areas with chrome profiles and lighting. The tiles were grouted, polished, and finished to a high standard, enhancing the space with a luxurious appearance.
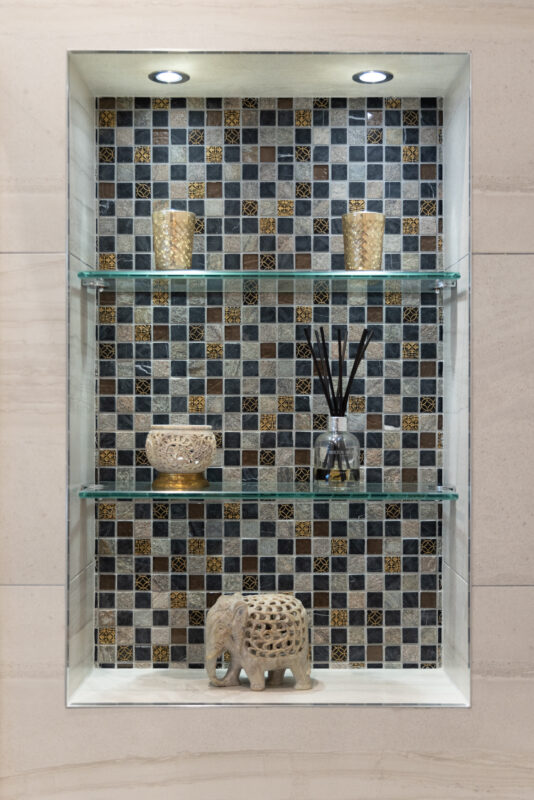
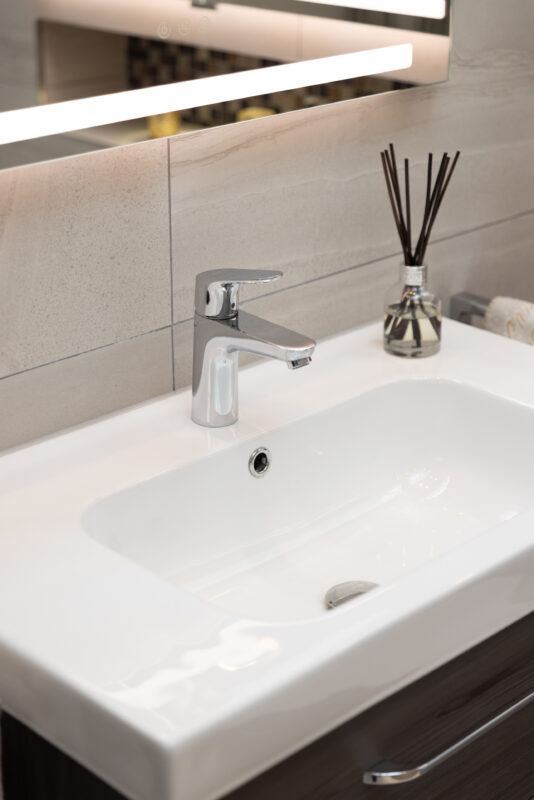
Kitchen and Utility Room Installation
As part of the whole home renovation, we completed the full installation of the kitchen and utility room, focusing on detailed craftsmanship and precision. The spaces were prepped with patched floors and reinforced walls, followed by the installation of all units, plinths, cornices, and solid worktops. In the kitchen, we laid stone floor tiles with underfloor heating, polished and sealed for a premium finish. We installed chrome LED downlights and under-unit strip lighting, and fully installed and tested all appliances. The final decoration, which includes fresh paint and tidy woodwork, brought the kitchen and utility together with a smart, modern finish.

Testimonials
Our experience working with The Bathroom Company was an absolute pleasure, from start to finish. Our many visits to the showroom provided an excellent opportunity to familiarise ourselves with the range of products available and to get to know the business, its working practices, and its ethos. The input into the design of what was a major refurbishment for us was first-class, injecting really creative thinking that has helped us make the most of our space and fully utilise so much more of our home.
The use of 3D virtual reality using the CAD system was particularly helpful in bringing the designs to life. TBC’s scheduling of the work was very precise, with onsite teams keeping us well-informed of progress. We are delighted with the finished product and wouldn’t hesitate to recommend TBC.
Conclusion
We are delighted with the final result and grateful for the opportunity to work closely with our client on this whole home renovation in Edinburgh. Their clear vision and thoughtful ideas guided the transformation of these stunning bathrooms in their Edinburgh home. It has been a rewarding experience bringing their dream bathroom to life, and we take great pride in contributing to the creation of such a beautiful and functional space.

