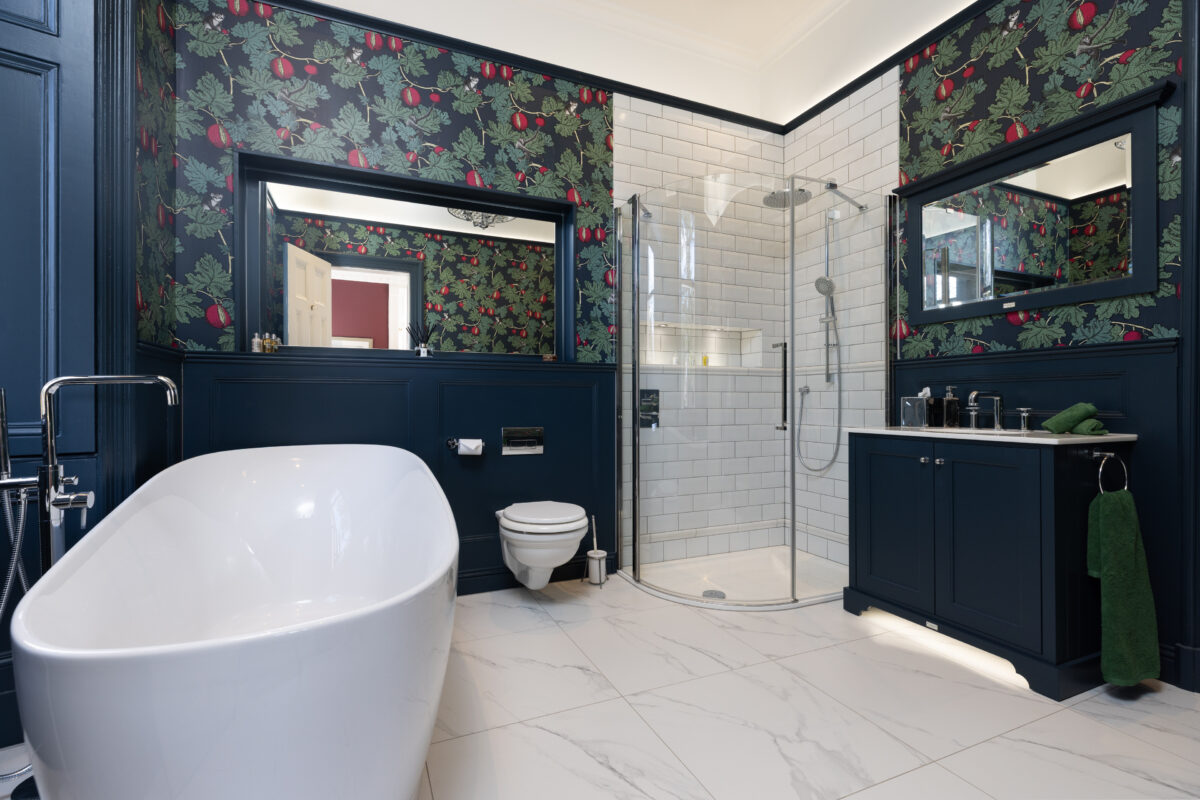Traditional Bathroom Renovation Brief
Our returning client, who was delighted with their previous renovation, approached us for a traditional bathroom renovation in Edinburgh. They had a clear vision for a space that combines classic elegance with subtle modern touches. They wanted a bath area and a large shower space that is convenient and comfortable to use. Our client aimed to ensure their new traditional bathroom matched the style of their home, opting for minimal tiling and a carefully chosen wallpaper to complement the overall bathroom style.
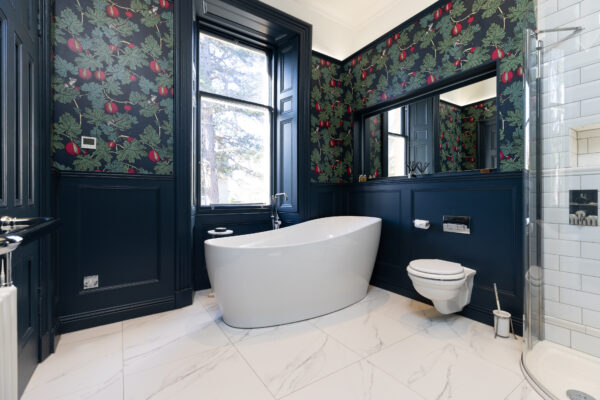
Bathroom Survey
To begin the traditional bathroom renovation in Edinburgh, we carried out a full survey to understand our client’s vision and assess the practicality of their design style. Our team proposed a layout that fully complements the bathroom’s style and maximises the available space. Our client was truly helpful and was open to design options and ideas. Through our gentle and informal conversation, we understood their design preferences, personal style, and the key products they value for personalising their space.
3D Bathroom Design
With our detailed survey report, our design team crafted a traditional bathroom style with a modern touch. We reimagined the entire space with a new layout that enhances comfort, improves functionality, and incorporates personalised elements reflecting our client’s style. The shower area is positioned in the right corner, while the bath sits opposite, serving as the traditional bathroom’s focal point. We placed the WC between the shower and bath area to create a wide, open space that allows for easy movement.
Our design team incorporated wood panelling with wallpaper above the panels, creating a warm, textured backdrop that adds depth and character for an ideal traditional bathroom style. We positioned a mounted vanity unit beside the shower and placed a large mirror above it to perfectly complement the overall design of the vanity area. We kept tiling to a minimum, applying it only to the floor and shower area to ensure durability and protect against moisture.
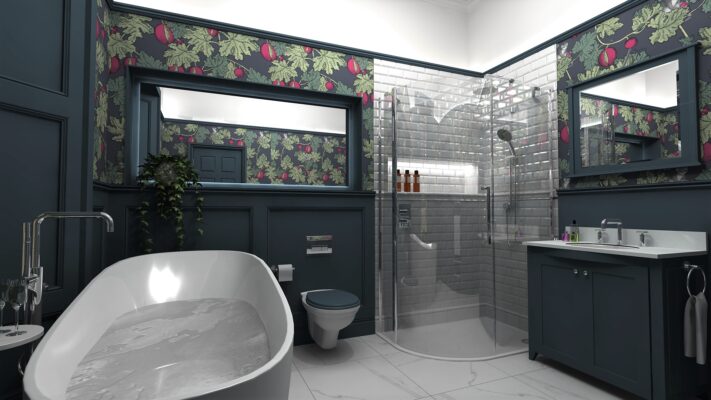
Ready For Your Dream Bespoke Bathroom Renovation? Let Our Experts Make It A Reality
A picture rail with integrated uplighting was included to introduce a modern touch and highlight the property’s elegant architectural features. Our client appreciated our design concepts, product selections, and 3D visualisations, which gave them a clear preview of their new bathroom. After requesting a few minor adjustments, which we promptly made, they gave their final approval to proceed with the installation of their traditional bathroom in Edinburgh.
Our Traditional Bathroom Approach And Product Selection
We chose the Atelier Around freestanding bath from Ideal Standard for its durability and unique design. Paired with the Decca freestanding bath mixer from Coalbrook, the two pieces function seamlessly together, creating a perfect blend of style and functionality. The shower area features the MX Showers quadrant tray, while the Novellini 2022 Young R1A shower quadrant enclosure with a single hinged door completes the look with both distinctive style and durability. We integrated a Crosswater dual shower set with a fixed head, riser, and kit into the design. This completed the shower system with a sleek, cohesive finish.
We selected the Bayswater two-door basin cabinet for its classic design and bold Stiffkey Blue finish. This addition perfectly complements the overall cohesive colour scheme of the bathroom. We installed a bespoke, made-to-measure Bayswater backlit mirror above the vanity unit to enhance the space’s timeless design. The Imperial Bathroom’s wall-hung toilet with an oval seat complements the traditional bathroom style.
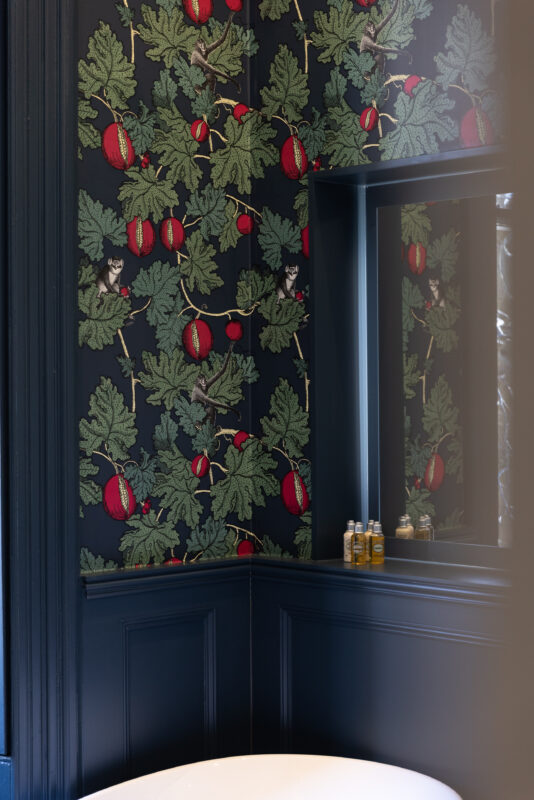
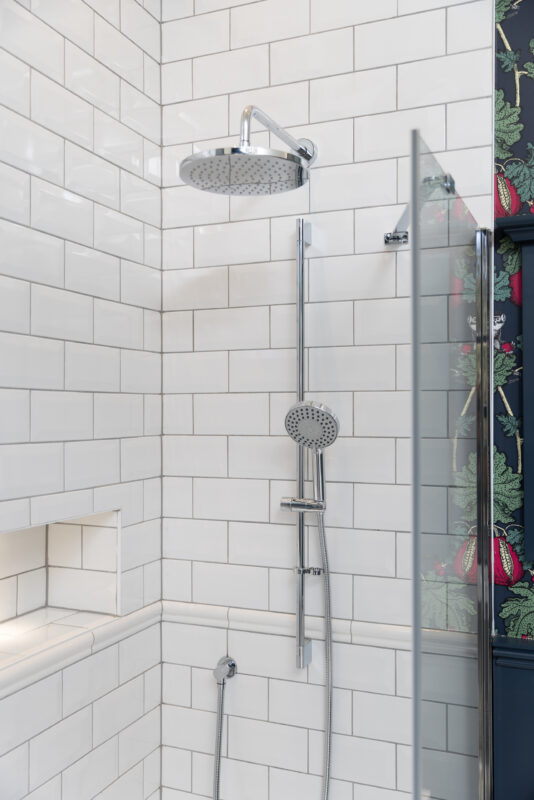
Preparation for Installation
We laid dust sheets and carpet protectors at the entrance to keep our client’s home clean and safeguard it from dust and any damage. An 8-yard skip with a baton was placed in the driveway for efficient debris removal. We safely isolated the room’s water supplies before stripping out the existing sanitary ware and tiles.
Traditional Bathroom Installation
Our fully employed bathroom installation team is made up of all tradesmen for a detailed and expert fitting. Our plumbers carried out all necessary plumbing work, such as adjusting hot, cold, and drainage systems to accommodate the new fixtures. They installed the new sanitary ware, mirrors, and a heated towel radiator with precision to the design. Our skilled joiners patched the floors, framed the mirror recesses, and aligned the panels and fittings with precision.
We made necessary adjustments to the door, installed supports for the towel rails and shower screens. Our skilled tilers carried out precise work in the shower area, laying metro tiles in a classic brick bond pattern and finishing exposed edges with chrome trim. We waterproofed the entire shower area to ensure long-lasting durability.
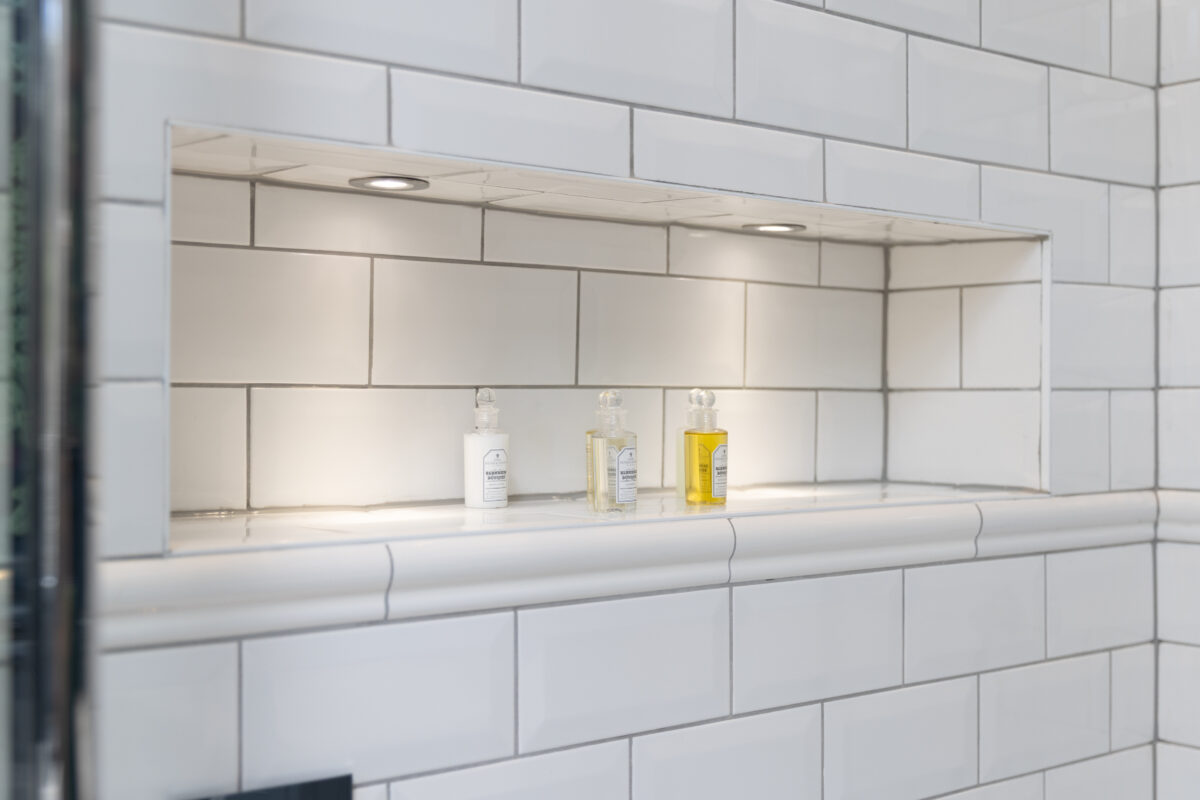
We installed eight chrome-plated LED downlights, along with LED lighting in the recesses and under-unit floor lights, to enhance both ambience and visibility. Finally, all tile work was grouted, polished, and finished to perfection. We thoroughly test each product and installation to guarantee both quality and functionality.
Conclusion
It was a pleasure working with our client on this project. Their enthusiasm and clear communication of their vision made the traditional bathroom renovation in Edinburgh a success. We are proud to have created a space that truly reflects their style and meets their needs.

