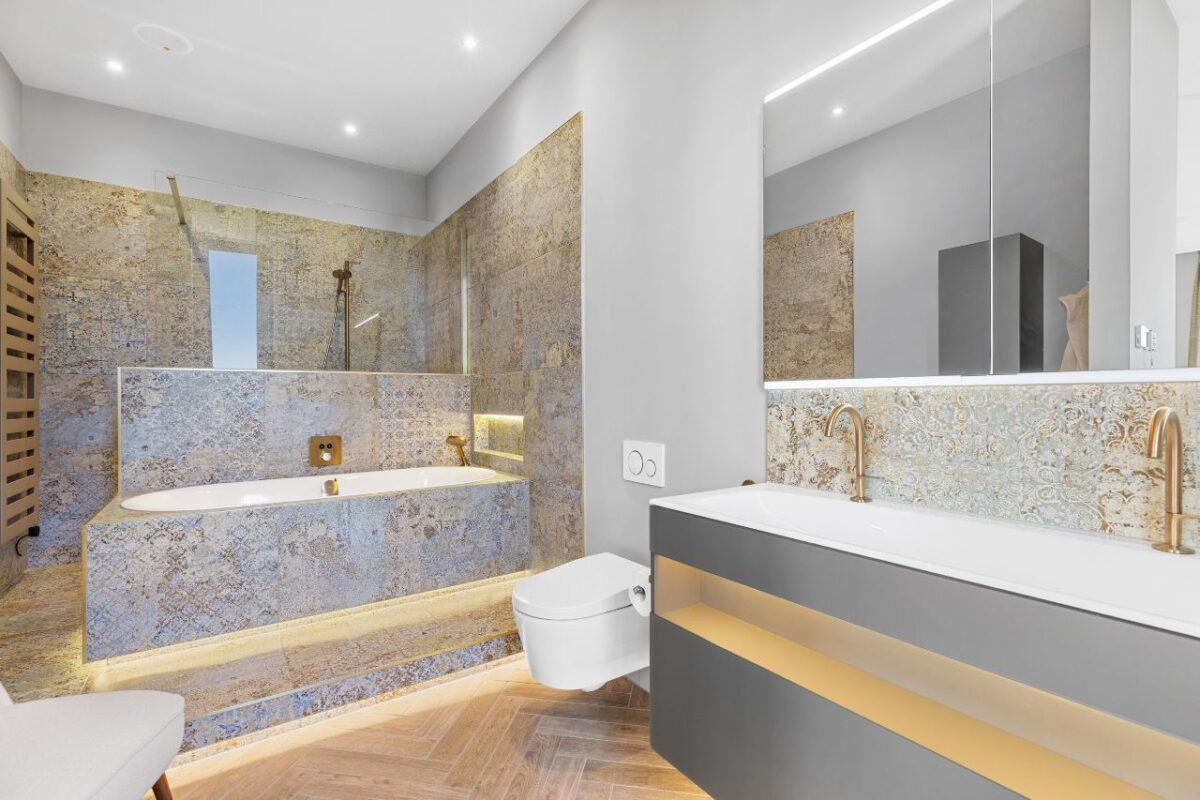Our client visited our Edinburgh showroom to find inspiration for their master ensuite refurbishment. After browsing through our displays, she was truly inspired by our elegant bathroom design, high-quality products, and the attention to detail in our installation by our in-house fitters. They knew we were the right team capable of bringing their vision to life and were excited for The Bathroom Company to handle their master ensuite bathroom renovation.
Master Ensuite Refurbishment Brief
Our client wanted a walk-in shower in their master ensuite. She also requested a separate bath area for relaxation and a long soak. They enjoy spending time in the shower, so we suggested adding a seating area that will blend seamlessly into the design. Our client wanted us to integrate soft lighting and a calming ambience into the design to create an inviting modern master ensuite.
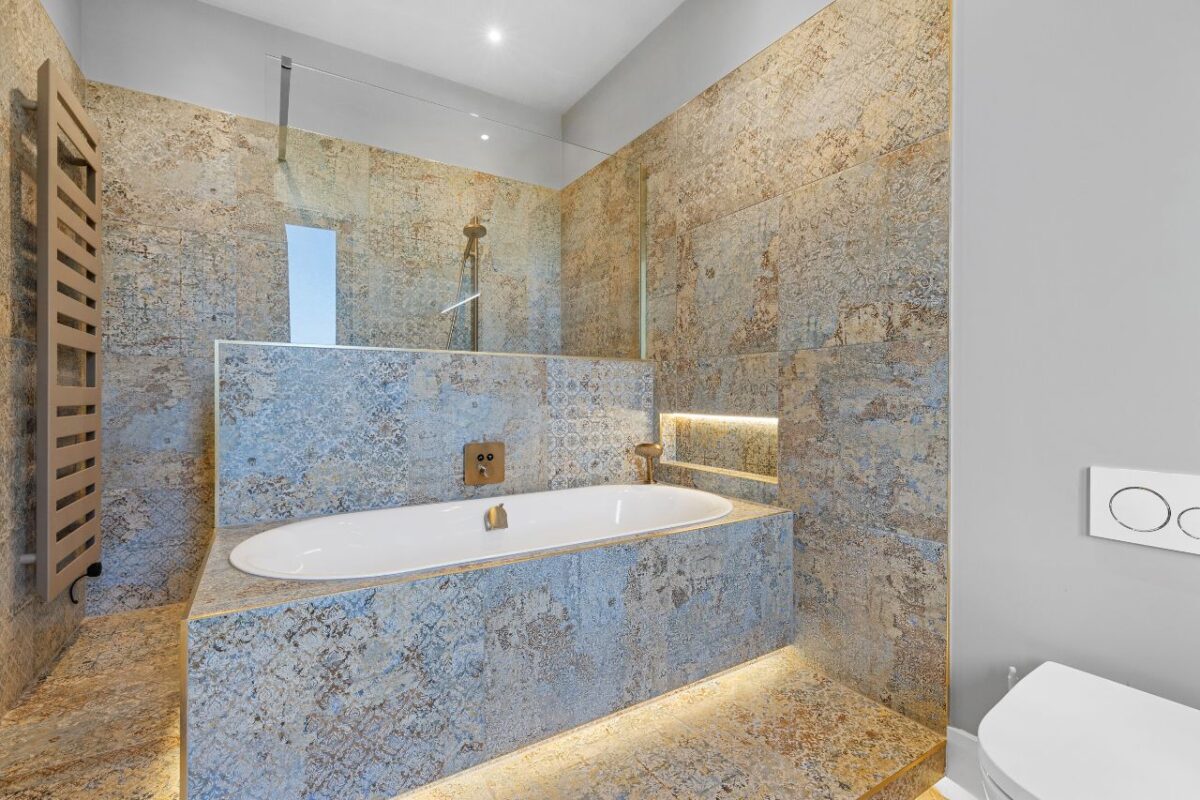
Master Ensuite Survey:
After our client visited the showroom, we arranged a home survey to measure the space and understand how to bring their vision to life in a practical way. Through a relaxed conversation, we learned about their product preferences, chosen finishes, and how they planned to use the space. The survey also helped us assess the plumbing, electrical, tiling, and joinery work required for the master ensuite refurbishment.
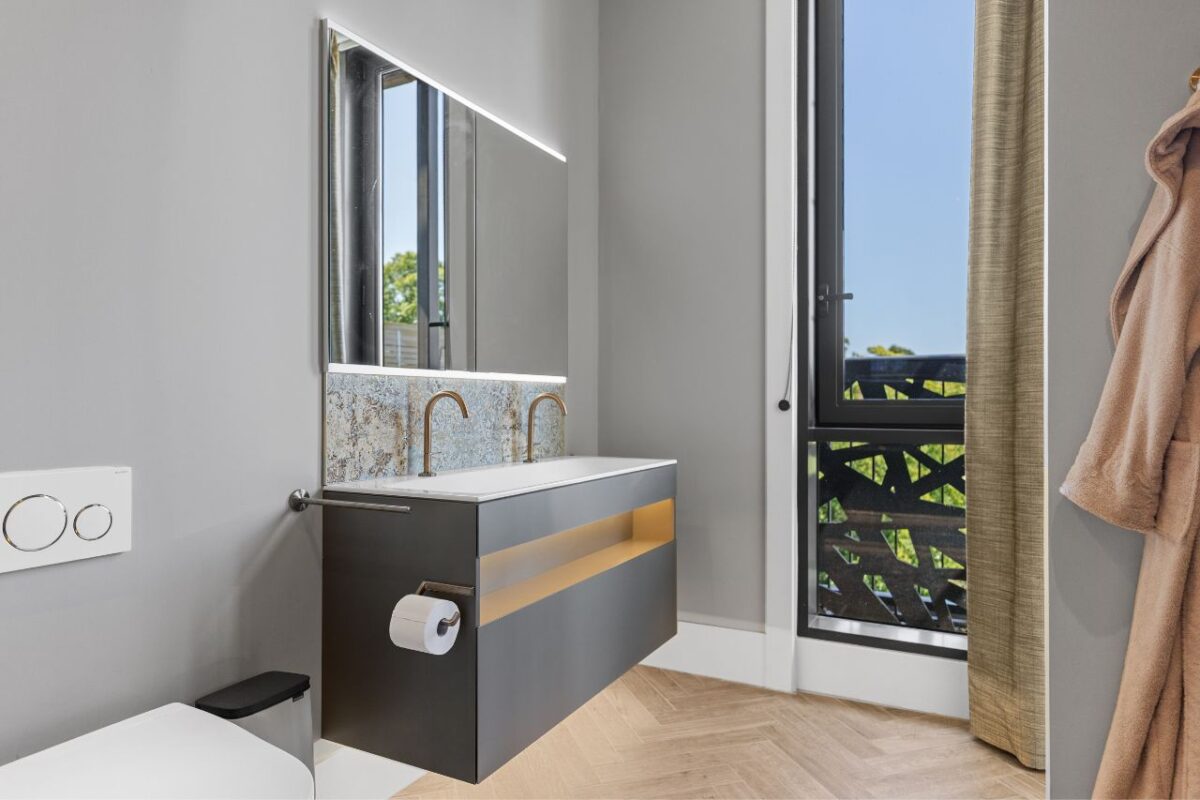
Bathroom 3D Design
Our design team reimagined the client’s bathroom to create a more spacious and open layout, seamlessly integrating all elements of the design brief. The bath and shower were positioned at one end of the space, elevated on a platform to create a striking focal point and subtly define the wet zone for a spa-like experience. This area features a built-in bath, separated from the shower by a dado-height wall topped with a sleek glass screen, adding a clean, modern touch. We added a recessed storage area and built-in seat to enhance functionality and introduce thoughtful design details.
The vanity area is positioned at the other end of the space, with a large basin designed to accommodate simultaneous use comfortably. We incorporated a large, recessed mirror cabinet into the design to keep the space looking sleek and uncluttered while providing ample storage. The WC is positioned between the vanity and the shower area, allowing for a generous activity space that enhances comfort and ease of movement. The choice of tiles, fixture finishes, and paint combined to create a soothing and calm colour scheme.
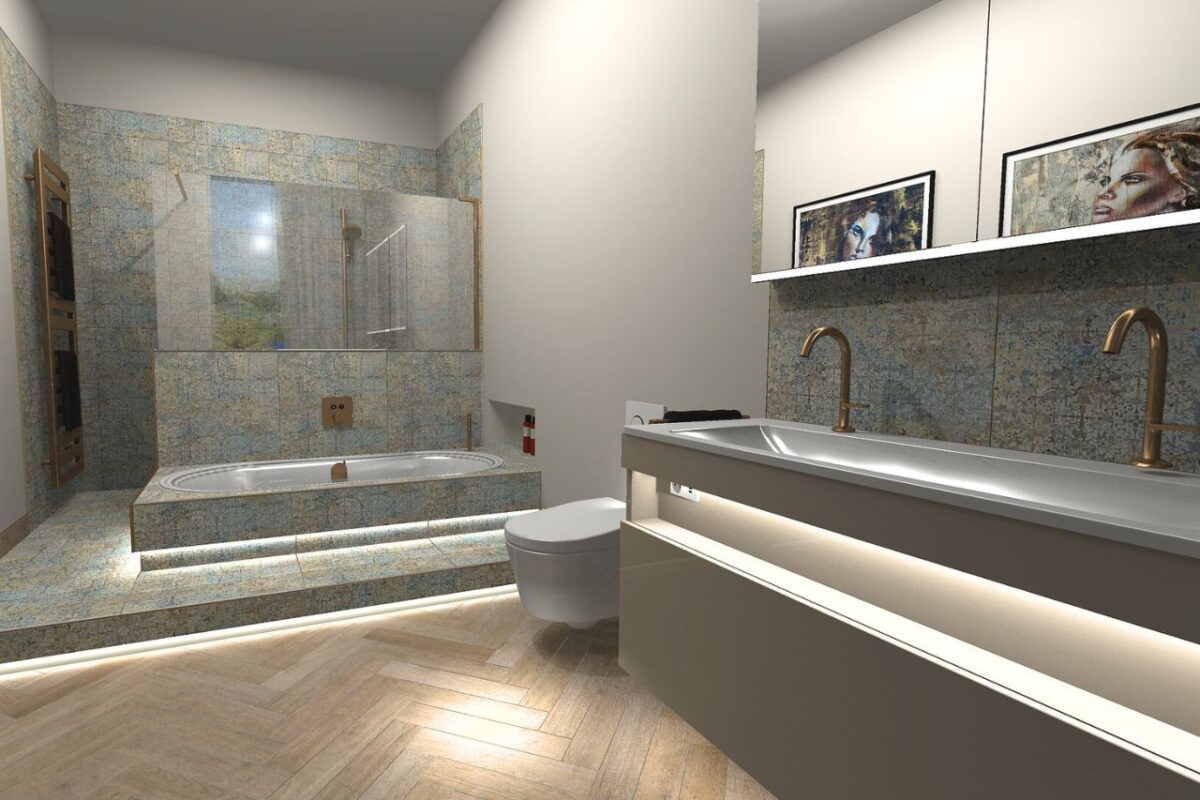
Using our CAD system, we presented a 3D virtual reality model of the new bathroom, complete with layouts, products, and finishes, giving our client a realistic preview before installation. This helped them feel confident in their product choices and overall design. They were impressed with how accurately the 3D design reflected their vision and were happy to approve for their master ensuite installation.
Our Master Ensuite Approach & Product Selection
We selected the Bette rectangular anti-slip shower tray for its spacious design and safety features, ensuring both comfort and practicality in the shower area. The Eauzone wet room panel, bespoke-sized and framed in aged brass from Matki, combines elegant design to create a striking yet practical shower enclosure. To complete the shower area, we selected the Axor shower system for its sleek design and brushed bronze finish. We paired the Bette oval bath, renowned for its comfort and durability, with the Axor complete bath filler and hand shower.
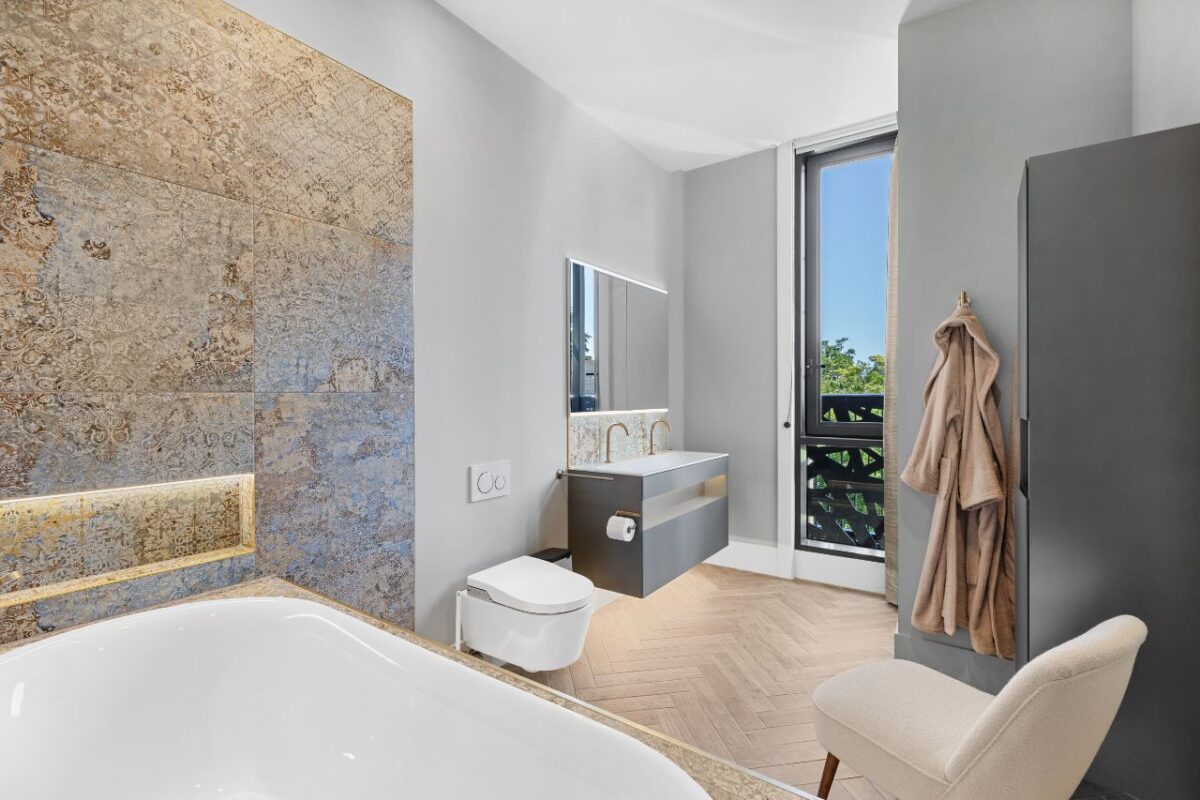
For an elegant vanity area, we selected the Keuco Stageline vanity unit for its illuminated open storage compartment, adding both functionality and a touch of luxury. This is paired with the double basin and basin mixer from Axor in a brushed bronze finish. The Dali recessed mirror from Kueco is selected for its sleek, minimalist design and its intelligent lighting features. The Roca wall-hung WC, paired with a Geberit flush plate, ensures seamless functionality and a clean, modern look for the master ensuite refurbishment.
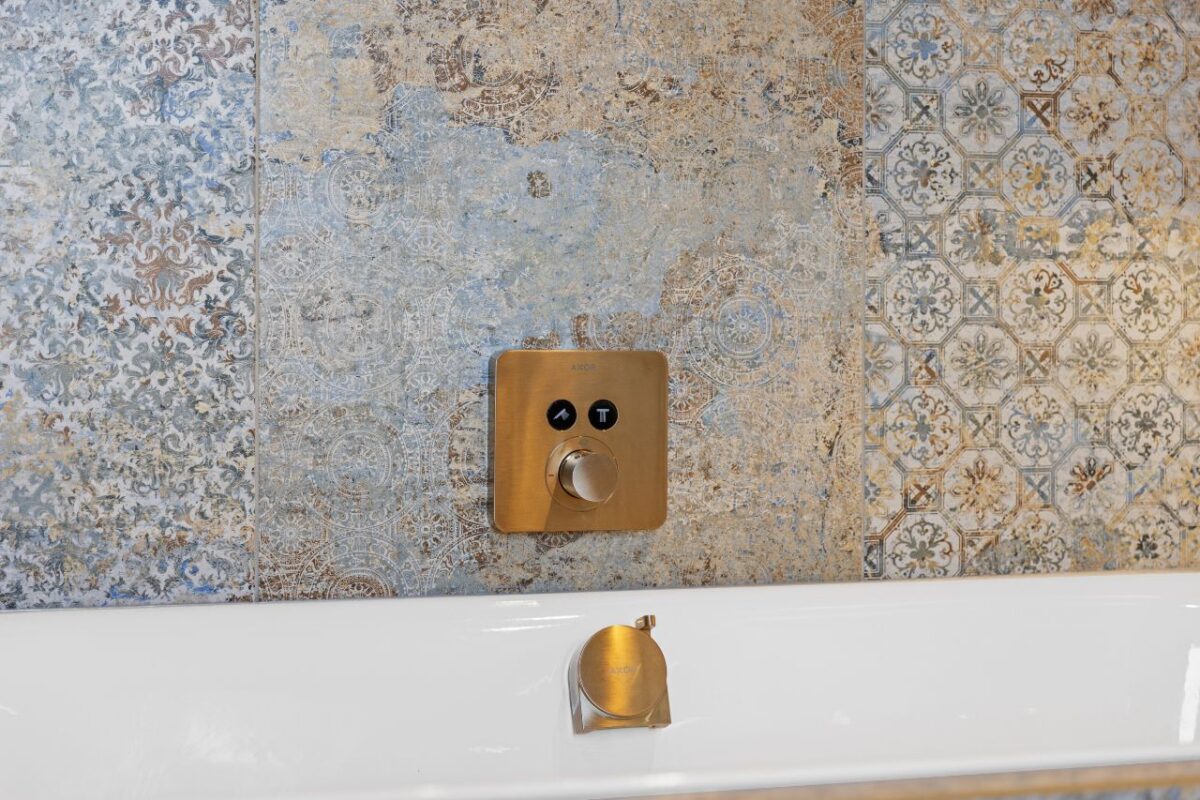
We crafted an ergonomic seat in the shower area using mosaic tiles that complement the bathroom’s overall colour scheme. We also integrated a range of Axor bathroom accessories to enhance both functionality and style throughout the space.
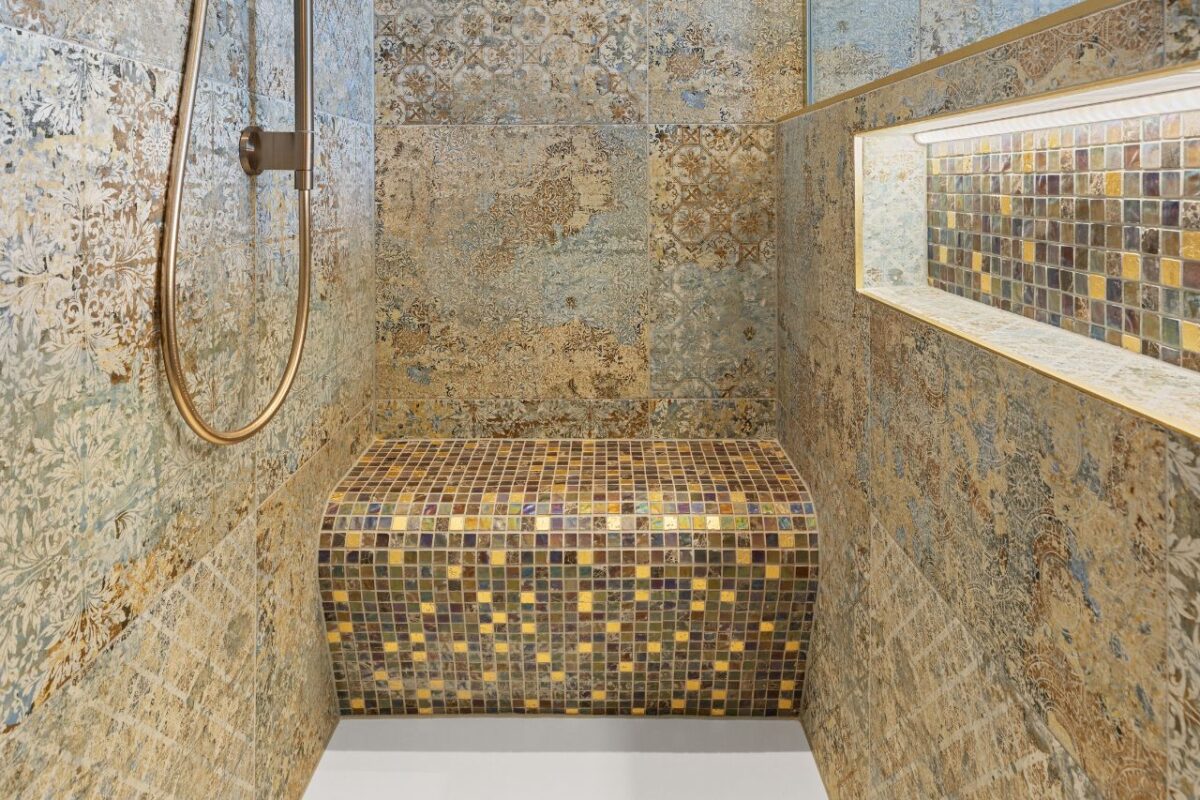
Bathroom Installation.
Our plumbing team altered the hot, cold, and drainage systems to accommodate the new sanitary ware, with heated towel rails precisely centred on the shower tray. We conducted electrical installations and fitted LED lighting in the recess areas, along with downlights and chrome-plated fixtures. Our team installed new switches and underfloor heating control points in accessible locations to enhance functionality.
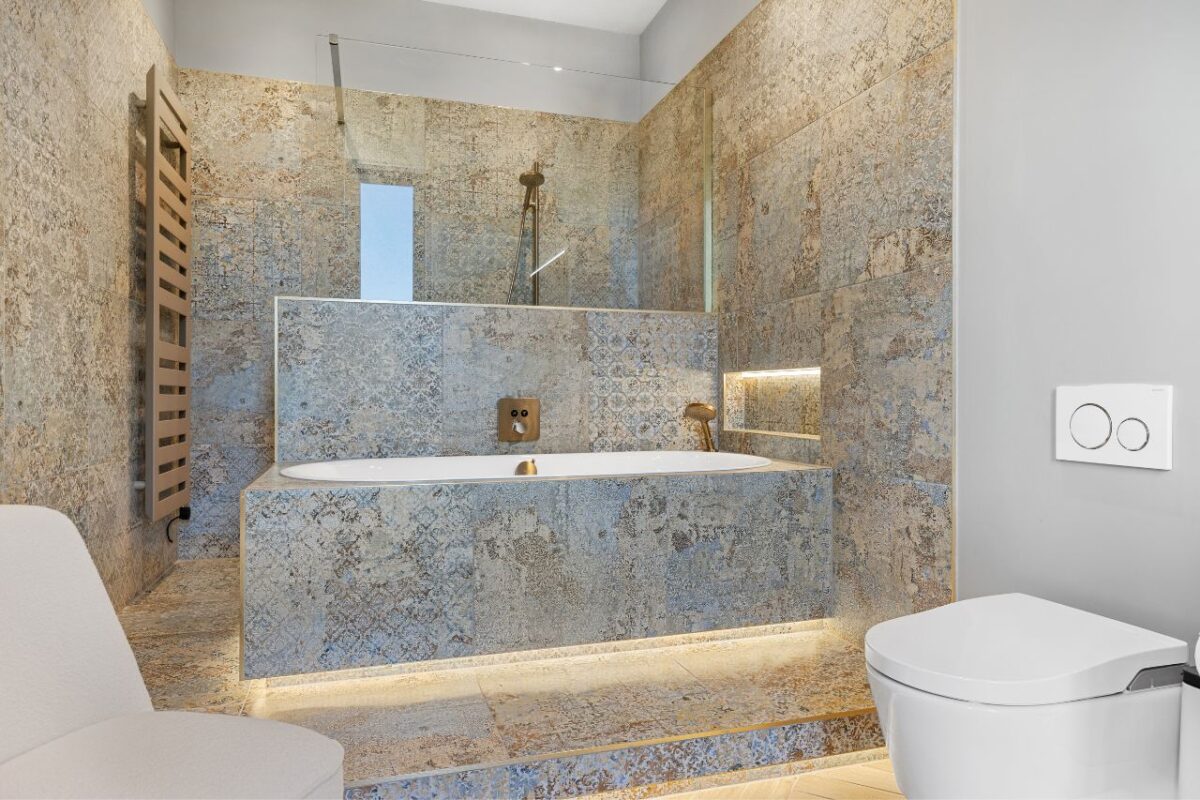
We removed the old fittings and pipes, repaired the floors, and raised the shower and bath areas. In the shower, we constructed a dwarf wall with recessed shelves and tiled it to half height, while tiling the surrounding walls to full height. We added mosaic tiles as splashbacks in the recessed areas and finished the design with a matching mosaic seat. To enhance comfort, we installed underfloor heating beneath both the shower seat and the raised floor.
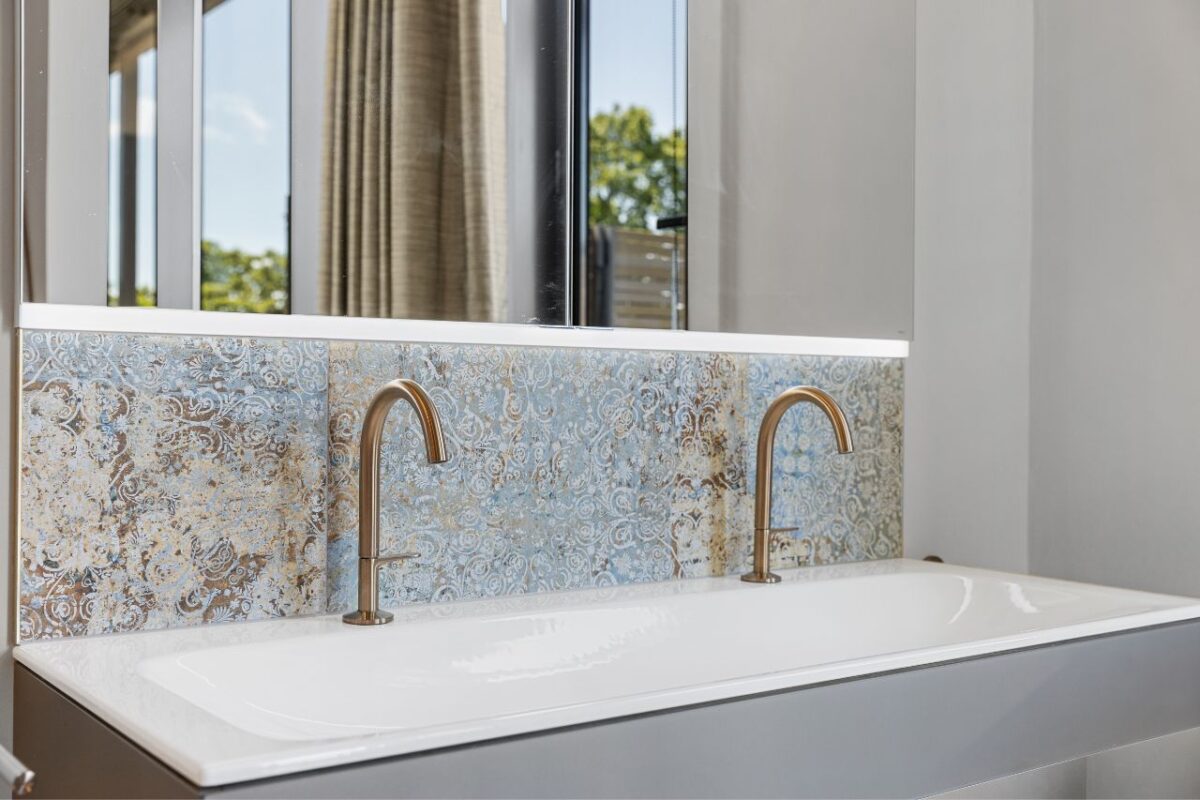
Challenges
A key challenge during the master ensuite refurbishment was sourcing the bathroom fixtures, which come in a unique brushed bronze finish and required a longer lead time.
With our several years of experience, we anticipated this delay and placed the order early, ensuring the project stayed on schedule without delays. This proactive approach allowed us to maintain smooth progress and deliver the final result on time.

