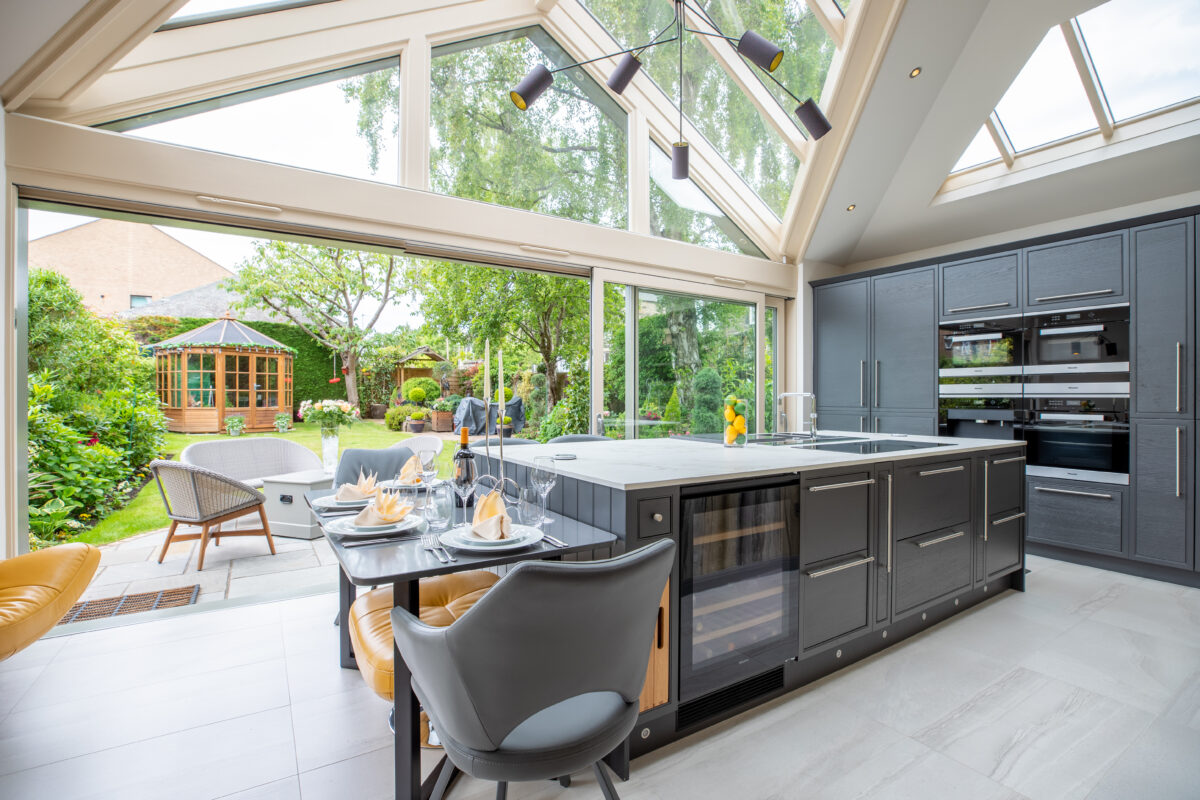Introduction
The Bathroom Company and Mozolowski & Murray share a strong alignment in market positioning, commitment to quality, and dedication to exceptional customer service. We have successfully collaborated on several projects, installing beautiful kitchens within the outstanding spaces created by Mozolowski & Murray. This partnership is a prime example of what can be achieved when a high-end conservatory company, a premium bathroom and kitchen company, and a discerning client work together in harmony.
Kitchen Renovation Brief
Our client envisioned a modern kitchen extension that would integrate seamlessly into their new space while complementing the overall style of their home. They requested a spacious kitchen island with a large worktop, a dedicated cooking zone, and ample storage throughout. To enhance functionality, they also wanted an integrated dining area, ideal for both everyday use and entertaining guests. To maintain a clean, modern look, they opted for appliance-integrated cabinetry for a streamlined look.
The new kitchen is to be positioned within the extension, while the former kitchen space was transformed into a generous hallway, an elegant shower room, and a fully equipped utility room complete with additional large storage units.
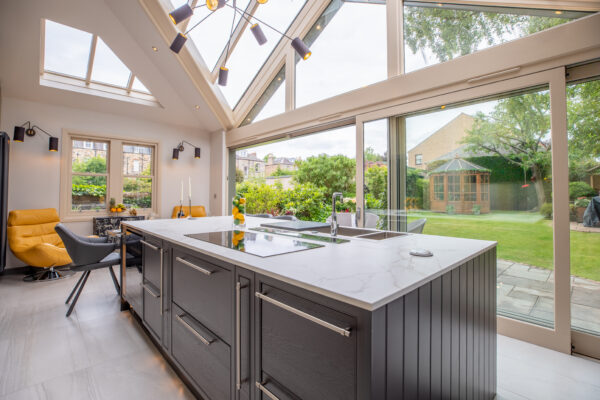
Kitchen Extension Survey
We began with a detailed survey to better understand our client’s vision and how the design would work practically within their space. Through gentle and informal conversations, we learned about their intended use of their kitchen extension, their preferred products, and the finishes they wanted. It became clear that reimagining the layout was essential not only to incorporate the key elements from the brief but also to ensure the space felt open, comfortable, and well-balanced.
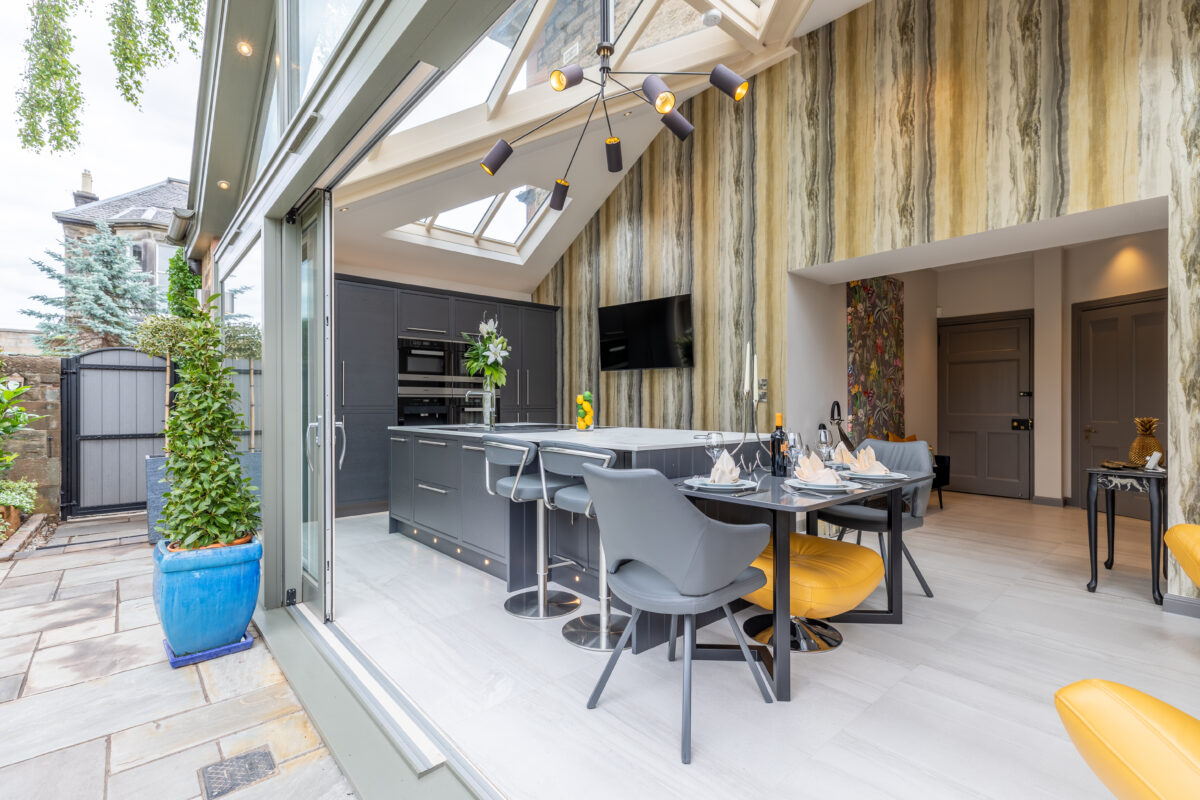
Kitchen Extension Design
In this kitchen extension, we positioned the island at the centre of the space to allow for comfortable movement and an efficient cooking experience. The island features a worktop, sink, hob, and downdraft extractor, forming a practical and functional cooking zone. Adjacent to the island, a dining area extends the space, enhancing both usability and social interaction within the kitchen. At one end of the space, a full-height cabinetry wall is designed to house built-in appliances, pantry storage, and additional cupboards, contributing to a clean, streamlined look.
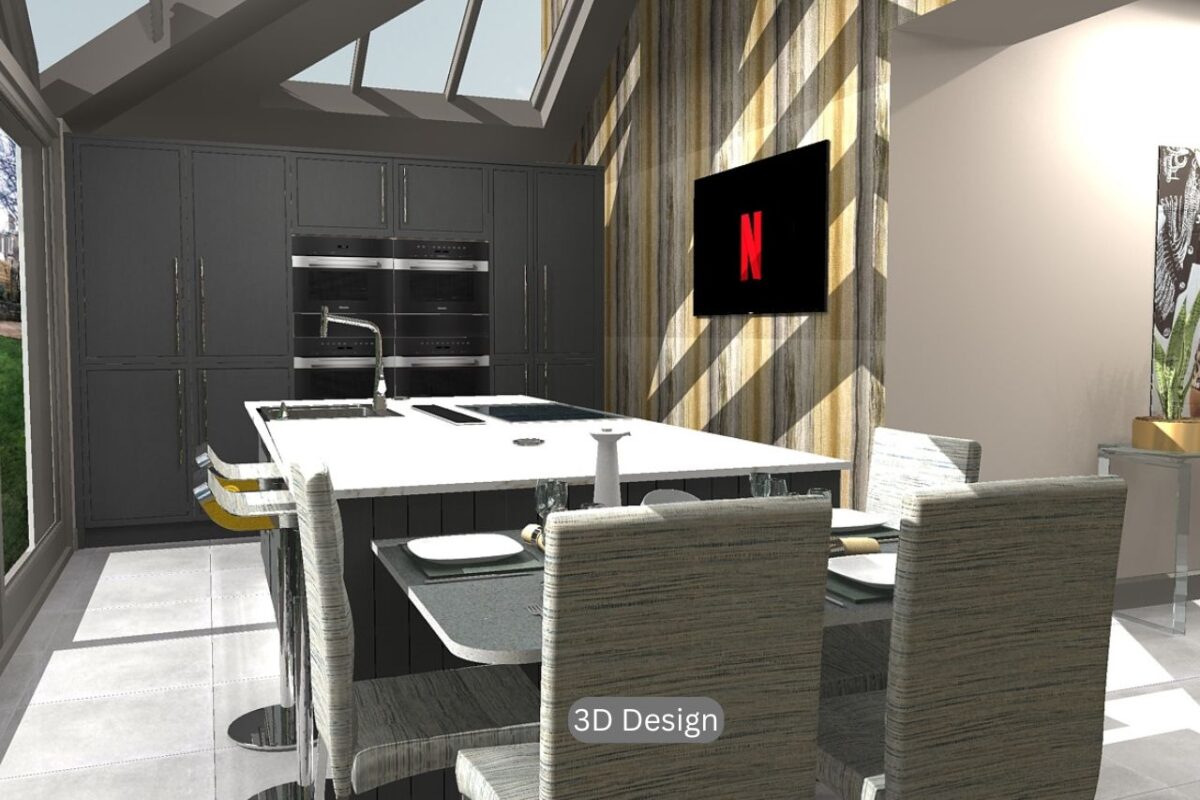
A feature wall with wallpaper was also incorporated into the design to add character and a touch of personal style, making the space truly unique to the client. Using our advanced 3D design system, we created a detailed virtual representation of the kitchen, giving the client a clear and realistic preview of how their new space would look. Every product and design element was accurately visualised, helping them make confident, informed decisions. The client was very pleased with how closely the design reflected their vision. After requesting a few minor adjustments, they approved the final design for installation.
Ready For Your Dream Bespoke Bathroom Renovation? Let Our Experts Make It A Reality
Our Kitchen Approach And Product Selection
This bespoke kitchen extension combines carefully thought-out design with high-performance appliances and products with innovative features and ease of use. The kitchen space features a coordinated collection of integrated Miele appliances, including a built-in fridge, freezer, induction hob, downdraft extractor, steam oven, combination microwave, wine cooler, vacuum drawer, coffee machine, and warming drawers. All are seamlessly installed into the bespoke floor-to-ceiling cabinetry for a clean, modern look.
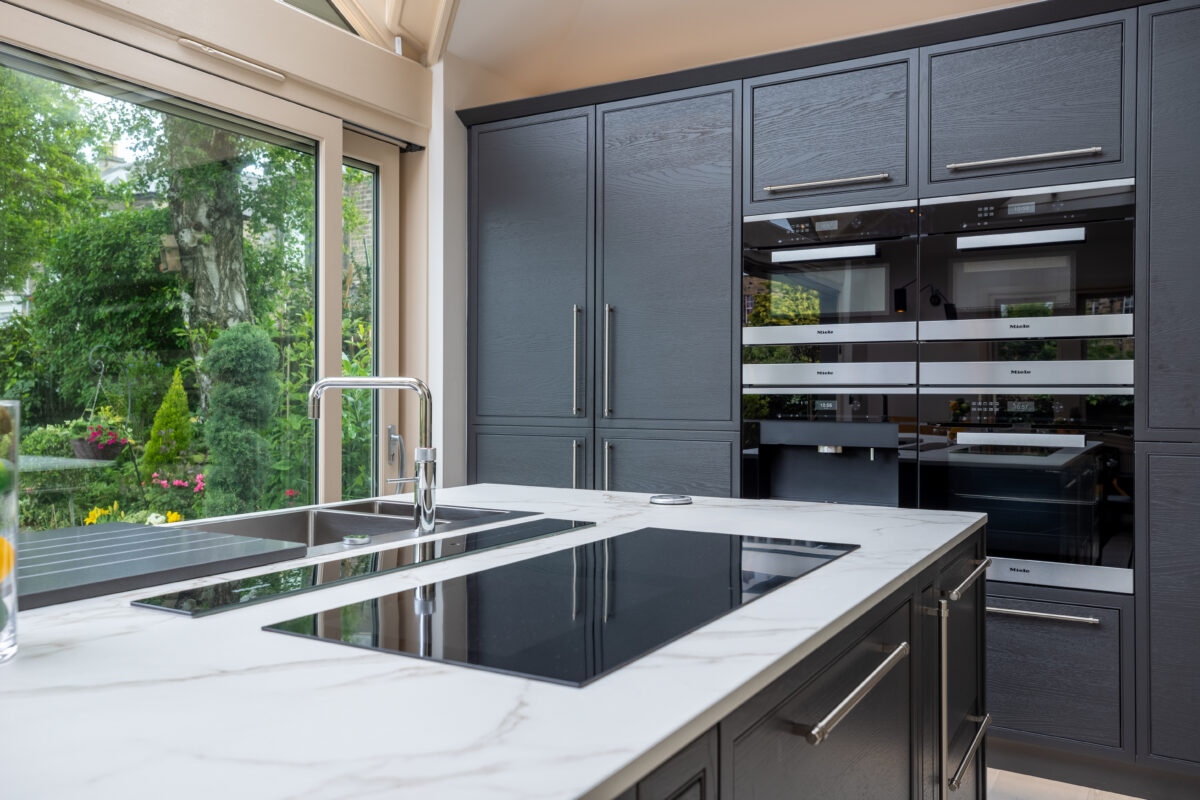
We created ample storage with tall larder units, deep pan drawers, and gentle-close features throughout for added convenience. We included a pull-out waste bin system for organised recycling with easy access, while a swivel larder unit with adjustable baskets adds space-saving storage for everyday essentials. Natural oak cutlery trays and knife inserts add a touch of craftsmanship, complementing the painted anthracite cabinetry and brushed aluminium slimline handles. We selected Dekton worktops, delivering a sleek, durable, and long-lasting finish.
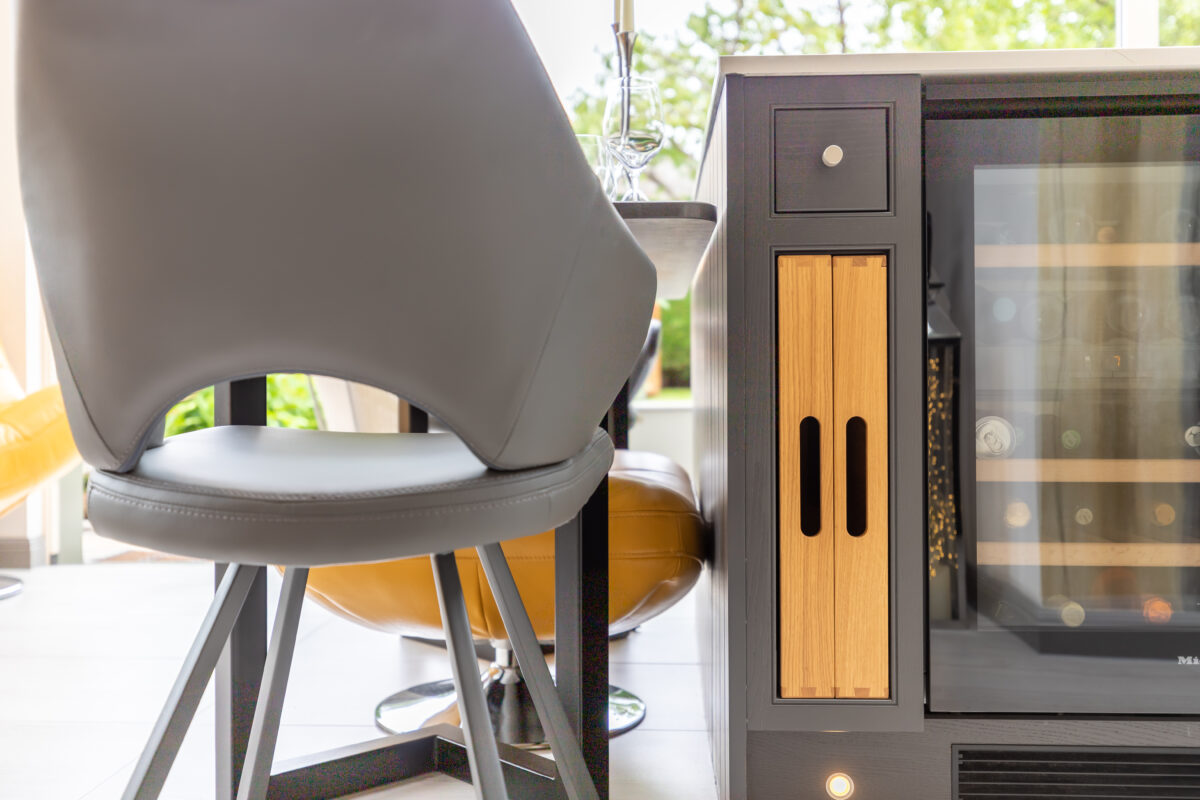
The Hansgrohe built-in sink and the Quooker tap, renowned for providing instant boiling water, complete the sink area for easy and seamless use. Underfloor heating, controlled with programmable thermostats, enhances comfort alongside a matte anthracite radiator and a Wendover heated rail. Our design brought cohesion to the space by finishing the cabinetry, seating, and dining table in the same colour tone. This consistent palette enhances the kitchen’s overall colour scheme while adding a refined, luxurious touch.
Installation Of Modern Kitchen Extension
Our plumbers carefully adjusted all hot, cold, and drainage services to suit the new kitchen extension and utility room layout, including any required excavations. We installed new appliances throughout, seamlessly relocating and integrating the existing dishwasher into the utility room. We also installed a new radiator as per the design plan and thoroughly tested all plumbing to ensure reliable performance. Our joiners installed the kitchen cabinetry in line with the approved layout, and they also performed accurate templating and fitting of solid worktops to complete the space with a sleek, functional finish.
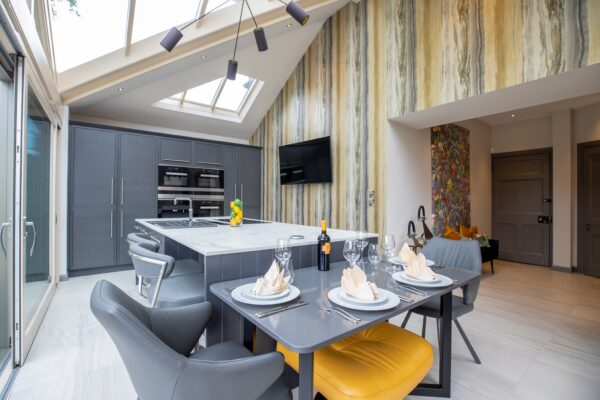
Our tiling team prepared the sub-floor using Wedi insulation before laying floor tiles seamlessly through the kitchen and new inner hall, with white, stainless steel, and chrome profiles fitted as needed for a clean, professional finish. Our electricians supplied and installed all new switches and sockets, with brushed steel finishes for visible areas and white for hidden locations, along with wiring and installation for underfloor heating on two separate phases, each controlled by a thermostatic programmable controller.
A new extractor fan was also fitted and connected to the existing ducting. Decoration work included taping and filling plasterboard, followed by painting the kitchen, inner hall, and utility room with two coats of emulsion on walls and ceilings. We finished the woodwork, including doors, side windows, and architraves in gloss white, and wallpapered a feature wall according to the design plan.
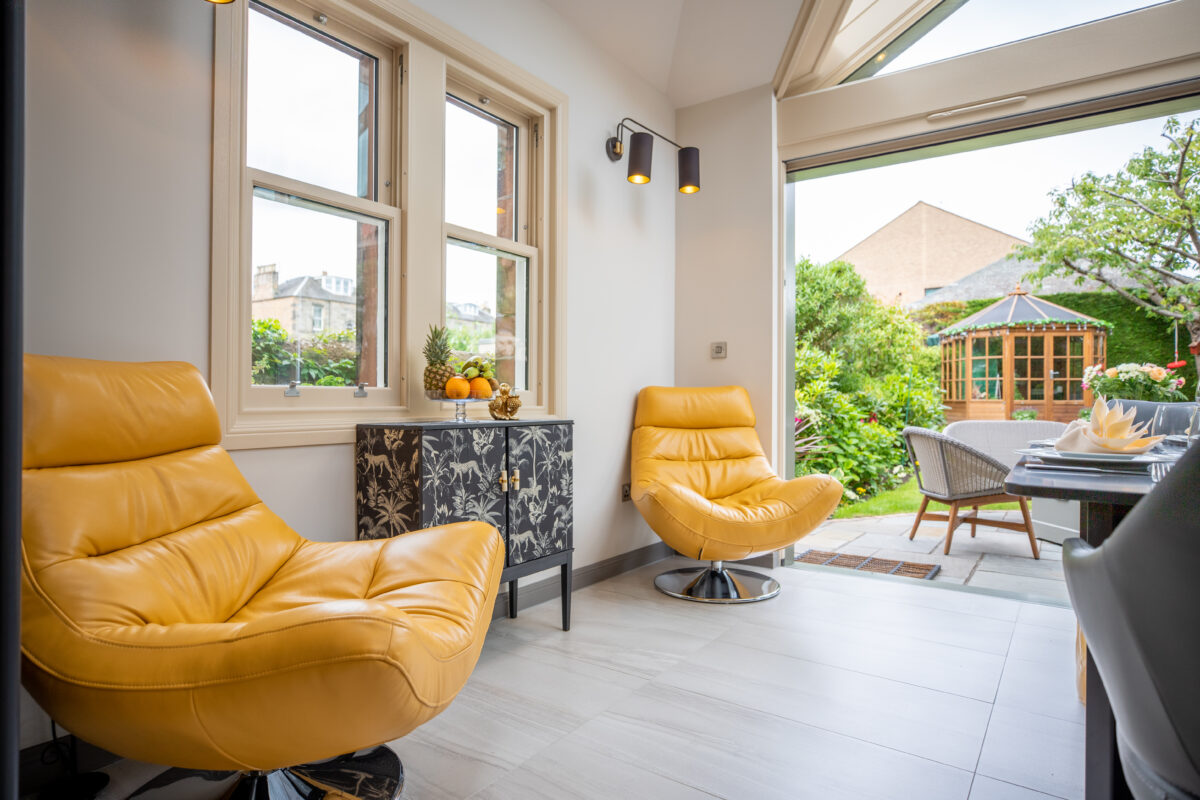
Testimonial
The Bathroom Company far exceeded our expectations when we initially approached them to refurbish our master bathroom in 2018. They took care of everything, and the transformation was amazing. A few years later, the decision was easy when we opted for a larger home renovation project, which included creating a beautiful orangery kitchen, a luxury shower room, and a utility room.
We contacted Angus at The Bathroom Company (Kitchens 2), and he took care of everything, from coordinating the building works with Mozolowski & Murray to assisting with planning applications, design, installation, final decoration, and even helping with the soft furnishings. Again, the entire experience, from start to finish, was seamless, on time, and on budget. Nothing was ever a problem for the team at The Bathroom Company, it was a pleasure to work with genuine professionals.
Conclusion
We worked closely with the client throughout the project, bringing their ideas to life and providing expert guidance. The result is a beautiful, practical kitchen that not only elevates the home’s aesthetic but also enriches everyday living. This kitchen extension successfully combines style, functionality, and thoughtful design to create a space that perfectly meets the client’s vision for modern living.

