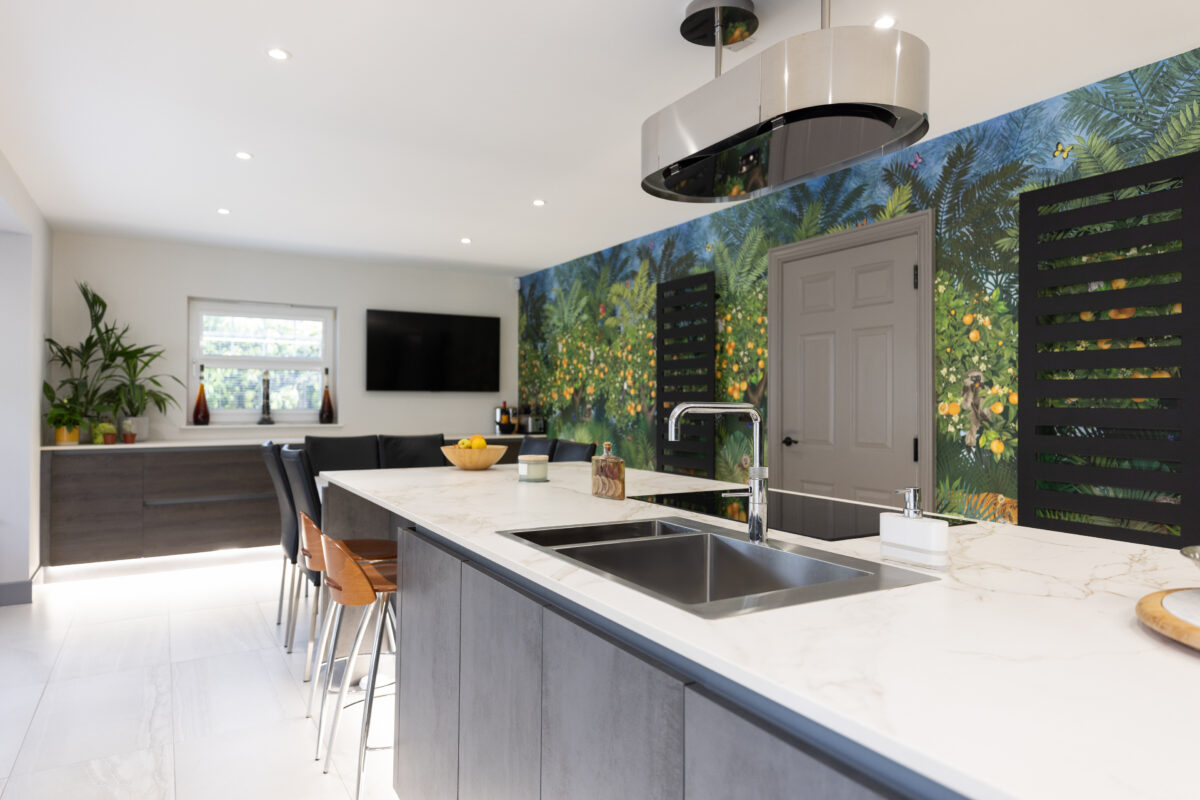Our client visited our Edinburgh showroom seeking inspiration for their entire home renovation, which included the family bathroom, ensuite, kitchen, and cloakroom. They wanted to refresh their home’s look and increase its value. After exploring our extensive displays, they were inspired by our carefully curated designs and quality products. Impressed by our detailed installation process, they were confident that we were the right team to bring their ideas to life.
Entire home renovation in Edinburgh – Cloakroom Brief
Our client wanted a cloakroom renovation as part of their entire home renovation in Edinburgh. They wanted a modern cloakroom with the integration of wallpaper to add character and uniqueness. They requested that we incorporate sufficient storage options into their cloakroom design, as their previous space lacked adequate storage and resulted in a cluttered area. Though our client liked tiles, they wanted tiles to be minimal in the space and only used in the vital areas.
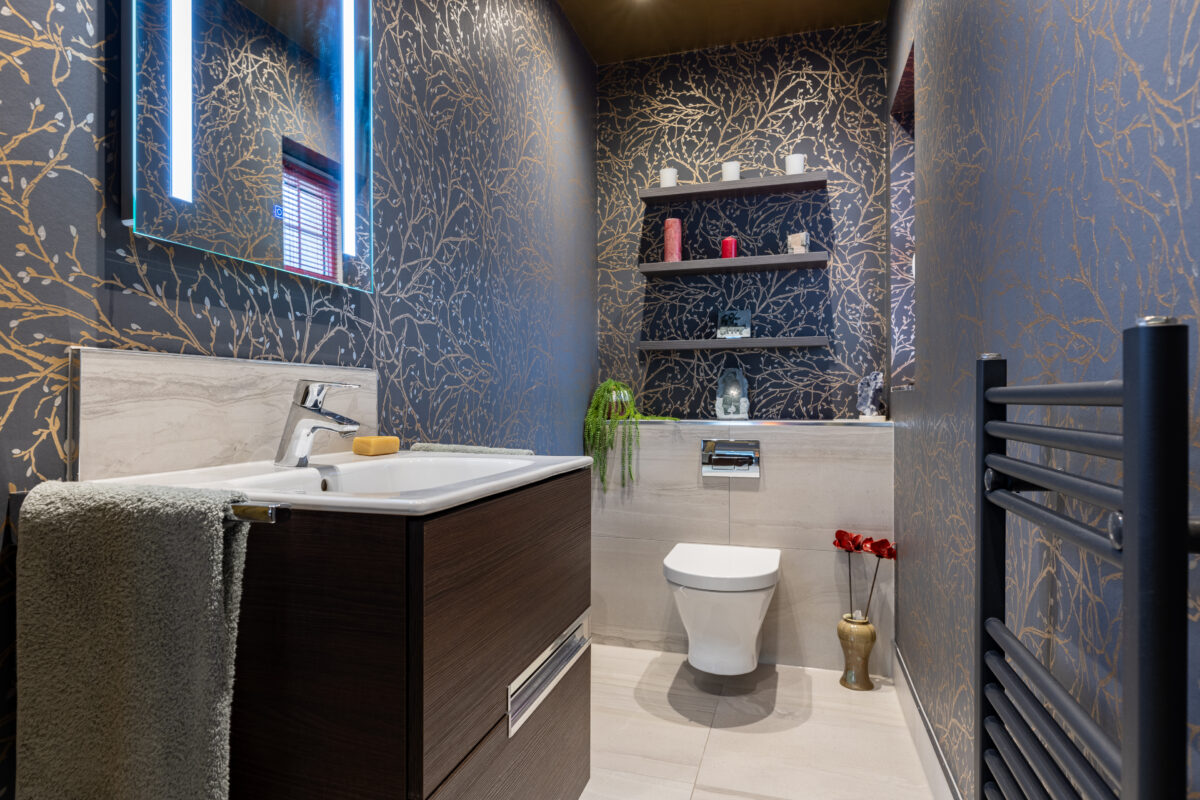
Our Cloakroom Solution And Design
To make the compact cloakroom feel more spacious, our design team reimagined the layout to include every detail from the brief while maximising every inch of space. We placed the WC at the end of the room, making it the focal point upon entering. The wall-mounted vanity and LED mirror sit near the entrance, with the towel rail opposite. This layout creates a spacious activity area between the WC and vanity, providing comfort and ease of use.
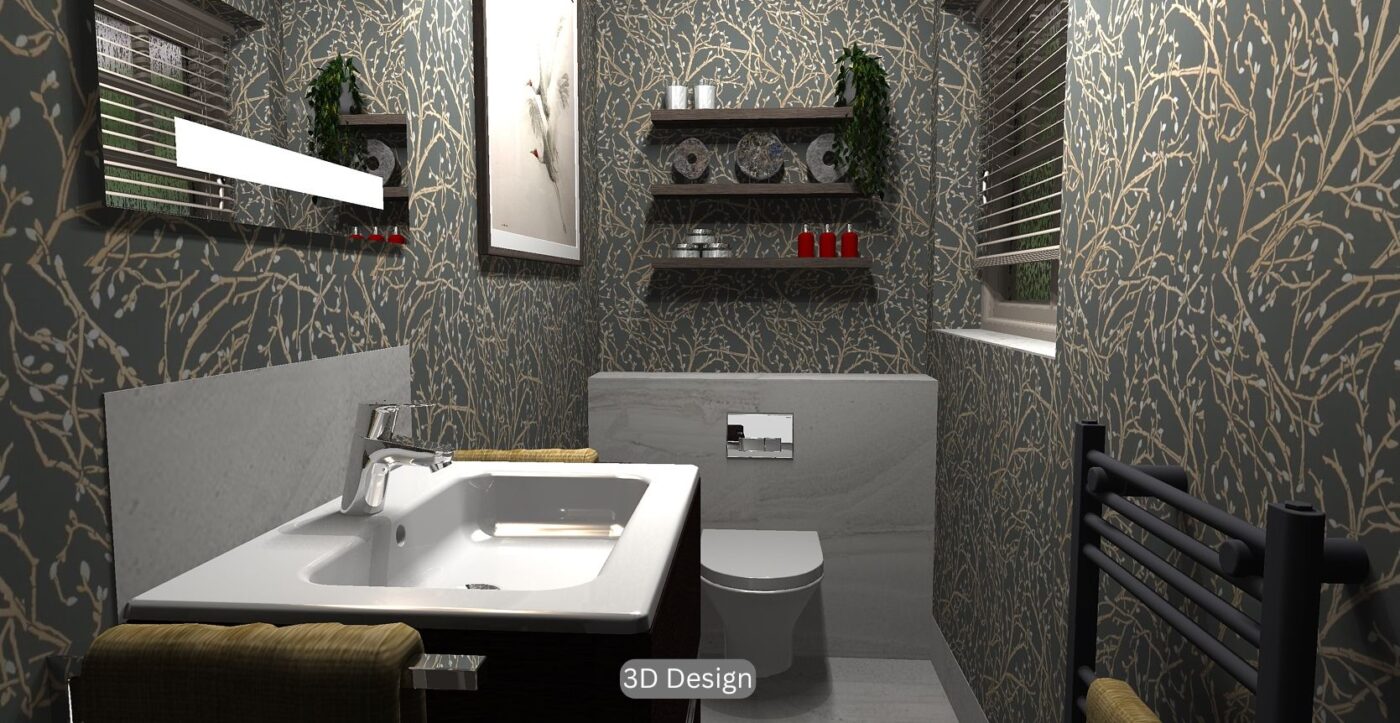
Cloakroom Approach and Product Selection
To maximise storage, we added bulkheads to the WC and window to conceal pipework and add storage. Our design team added floating shelves from Dansani above the WC for more storage options. A two-drawer Roca vanity unit with a Hansgrohe basin mixer provided both functionality and extra storage. The Roca wall-mounted WC paired with a Geberit flush plate added a sleek, modern touch. The standout feature of this space is the Osborne & Little wallpaper, which brings character and blends seamlessly with the cloakroom and the entire home renovation.
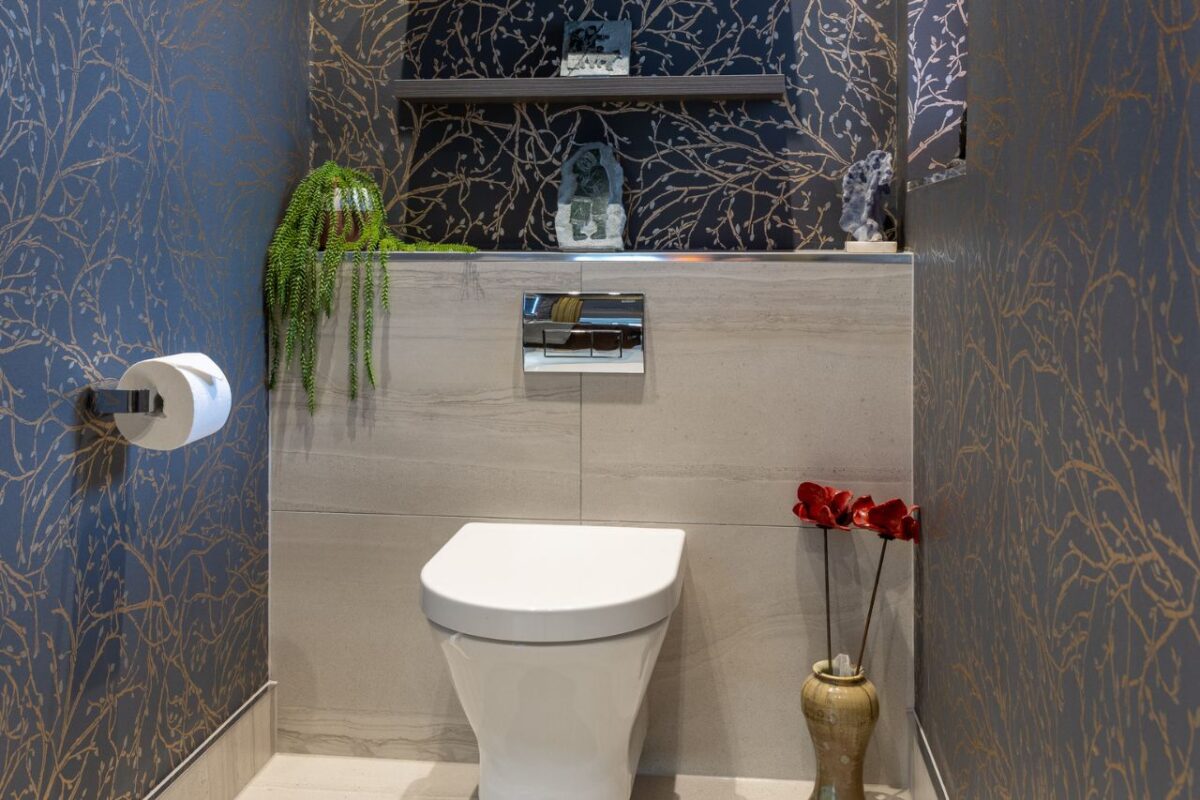
Entire Home Renovation in Edinburgh – Family Bathroom Brief
Our client wanted a fully tiled family bathroom with natural stone tones to match the design of their full home renovation. They requested a shower-over-bath setup to enjoy both quick showers and long bath soaks. A spacious layout with a generous activity area was important for comfort and ease of use. They also envisioned a larger vanity suitable for two people, along with ample storage to keep the space tidy and clutter-free.
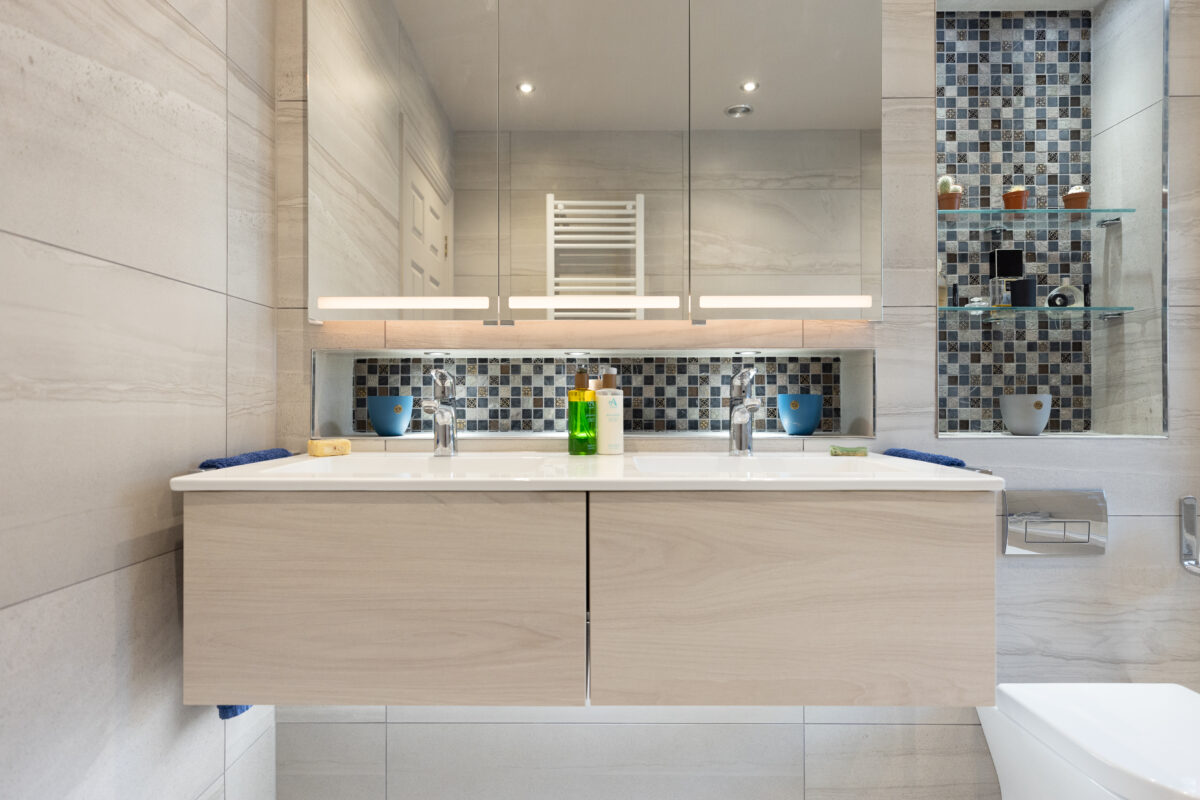
Our Bathroom Solution and Design
After the survey, the details were presented to our design team in the showroom to design a personalised space. To create a spacious and functional layout, we reimagined the bathroom, incorporating details from the design brief. The shower-over-bath was placed vertically at the end of the room, making it a focal point with its distinctive design.
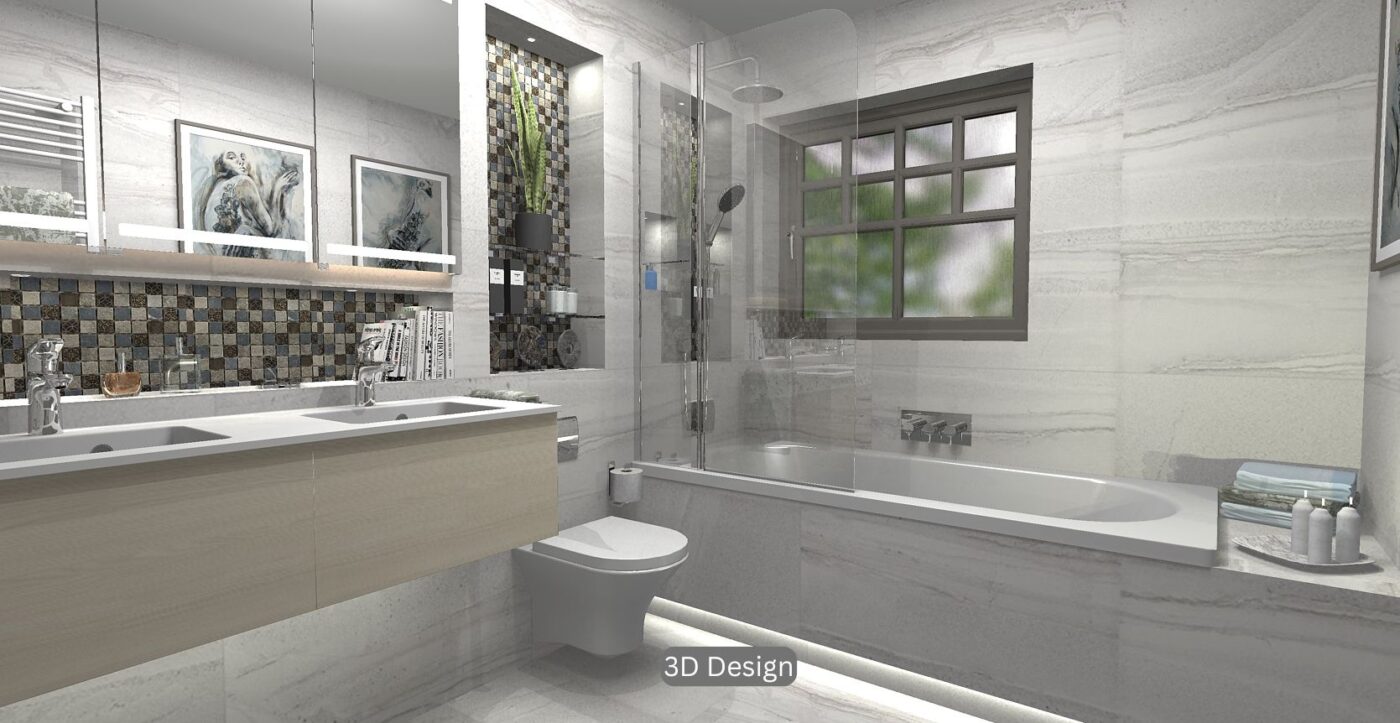
Ready For Your Dream Bespoke Bathroom Renovation? Let Our Experts Make It A Reality
We positioned the vanity and WC along the left wall, creating a large open area in the centre. We added built-in recesses for extra storage and to bring a luxury touch to the space. Using our CAD system, we presented the client with a 3D virtual reality preview of the new bathroom to ensure it matches their vision and integrates seamlessly with the overall design of their full home renovation.
Family Bathroom Approach and Product Selection
The shower area is positioned by the window for ventilation and to control moisture. We chose a large double-ended bath for its comfort and unique design. The bath is paired with a large chrome bath screen for a modern look while effectively containing water within the shower area. A mosaic-tiled recess provides storage while adding a luxurious touch, complementing the Crosswater shower system and enhancing the bath area’s unique look.
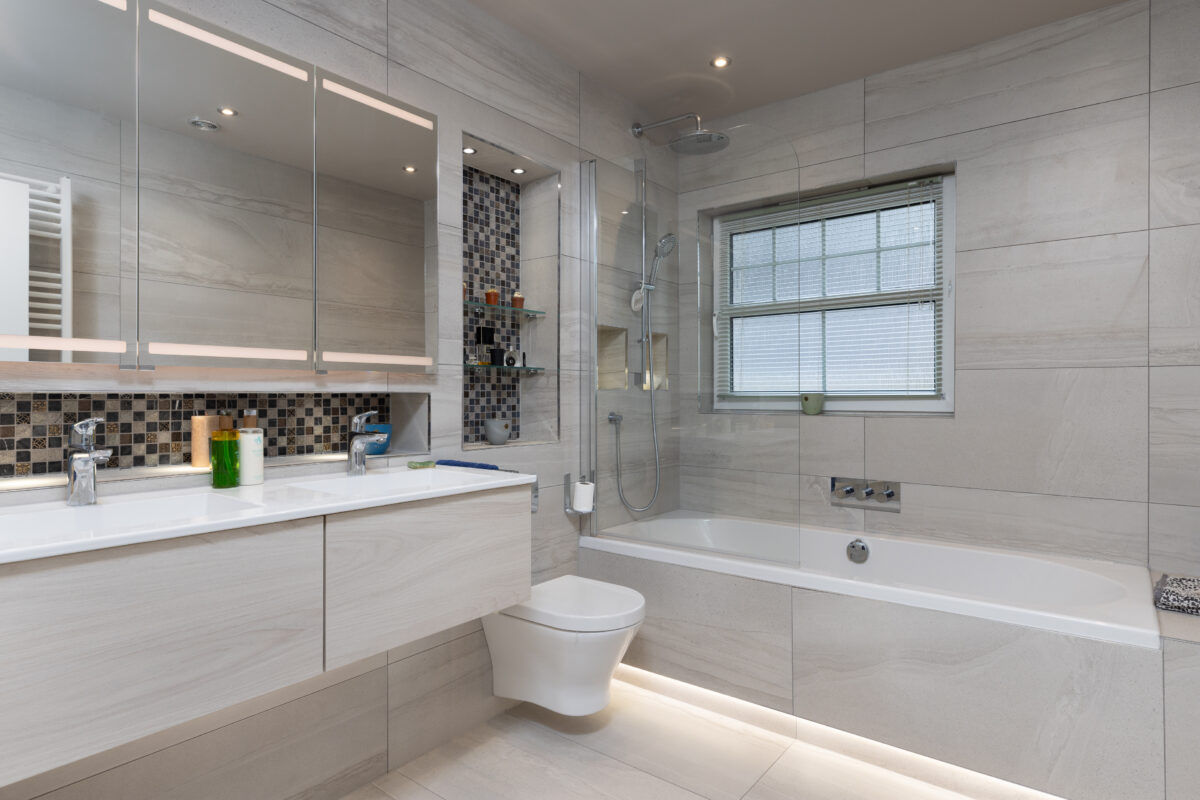
A large one-drawer Dansani vanity unit paired with a double washbasin provides ample space for dual use. The Hansgrohe mixer, with its distinctive design and seamless integration, perfectly complements the vanity’s look. We selected the Dansani three-door mirror cabinet with a built-in shaver point, which adds sleek storage and modern style to the design. The Roca wall-mounted WC and the Geberit shower plate created a seamless and modern functionality and ease of use. The Amelia tiles from Original Style were chosen for their durability and colour, complemented by mosaic tiles to create a serene colour scheme.
Entire Home Renovation In Edinburgh – Kitchen Renovation Brief
Our client wanted a spacious, modern kitchen with an island as a central feature. They requested a dining area integrated into the design that would comfortably seat six people. To keep the space sleek and clutter-free, they preferred built-in appliances concealed within the cabinetry. Durable, low-maintenance worktops with a unique design were also a priority. They asked for wallpaper to add character and style to their entire home renovation. Our client wanted ample storage for dry goods and cookware.
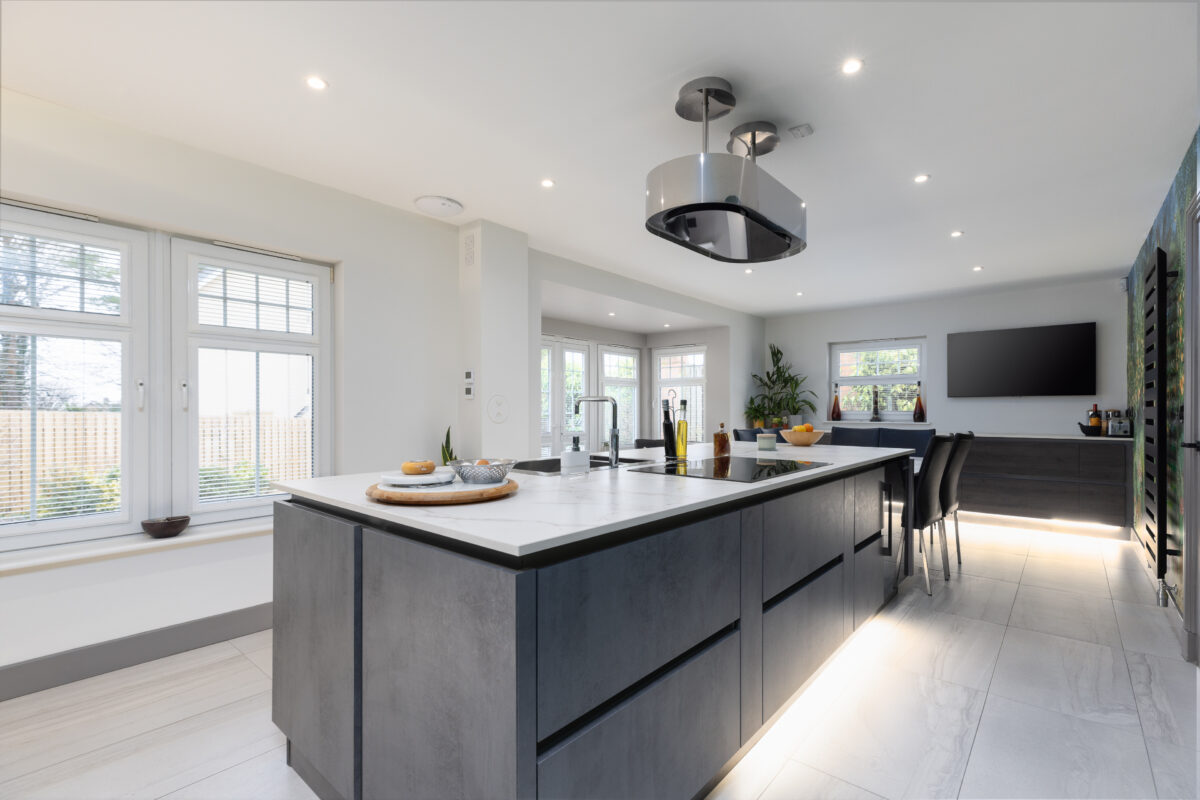
Our Kitchen Solution and Design
We reimagined the kitchen with a more spacious layout that carefully reflects every detail from the client’s brief. We positioned cabinetry at both ends of the room, leaving the central area open to create a sense of space and accommodate a large activity zone. A central island with an integrated dining extension adds both practicality and a luxurious visual balance, enhancing the overall design and functionality. We fully wallpapered one side of the wall, creating a striking focal point and adding character to the design.
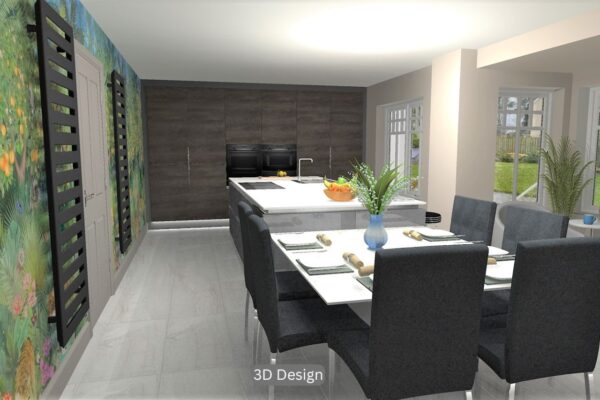
Our Approach and Product Selection
The kitchen features a thoughtful design that is personalised to our client’s style and use. Our design features tall housing for integrated fridge freezers and full-height larders that maximise storage. Twin oven housings accommodate a suite of Bosch Serie 8 and 6 appliances, including a pyrolytic single oven, dishwasher, compact microwave oven, no-frost freezer, induction hob and warming drawers, offering both convenience and a sleek, built-in finish.
The layout includes multiple two-drawer and single base units, internal drawers, pull-out storage baskets, and a waste bin system, ensuring a clutter-free and practical workspace.
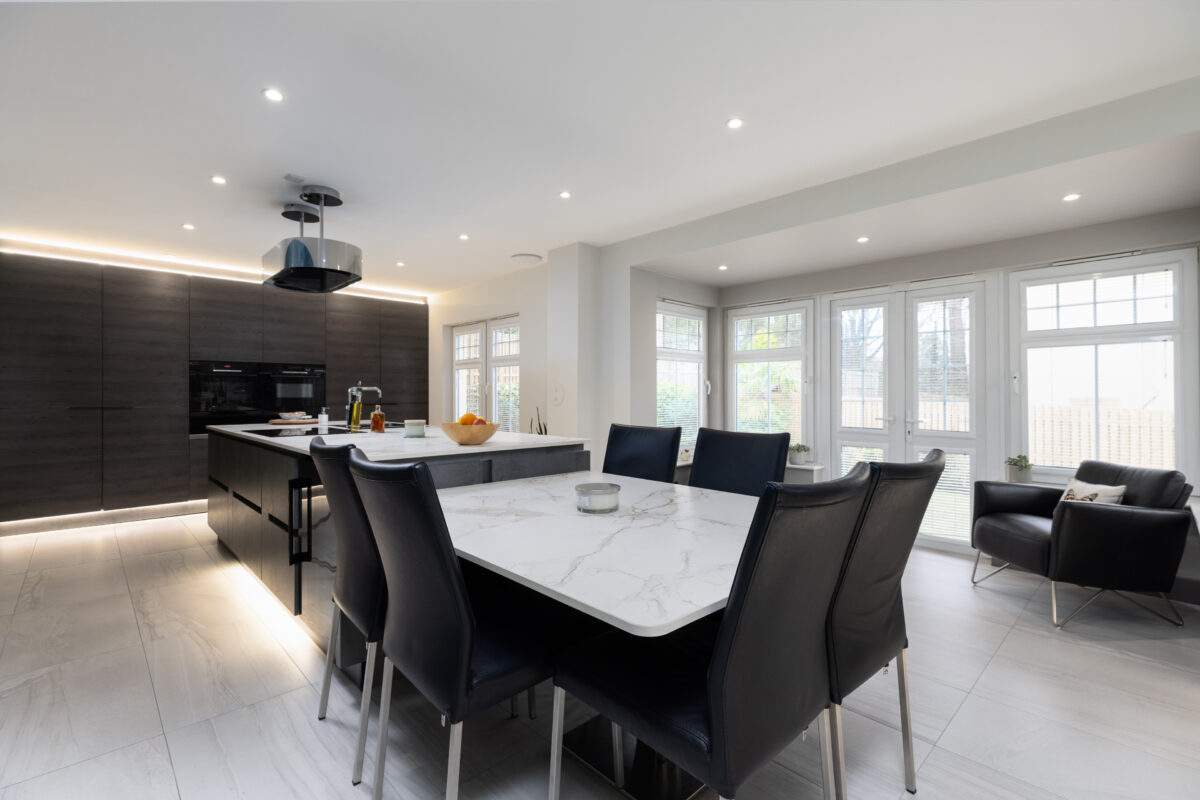
Dekton worktops, a Quooker Fusion boiling water tap, and a Hansgrohe stainless steel sink offer durable, high-quality features for everyday convenience. Handleless feature panels, aluminium-grip ledges, integrated lighting, and smoked-glass cabinetry enhance the sleek, modern style of the kitchen.
The Osborne & Little’s Tiger Grove wallpaper and Original Style’s Amelia stone-effect tiles add texture and character. We installed underfloor heating and Zehnder radiators to provide year-round comfort and warmth.
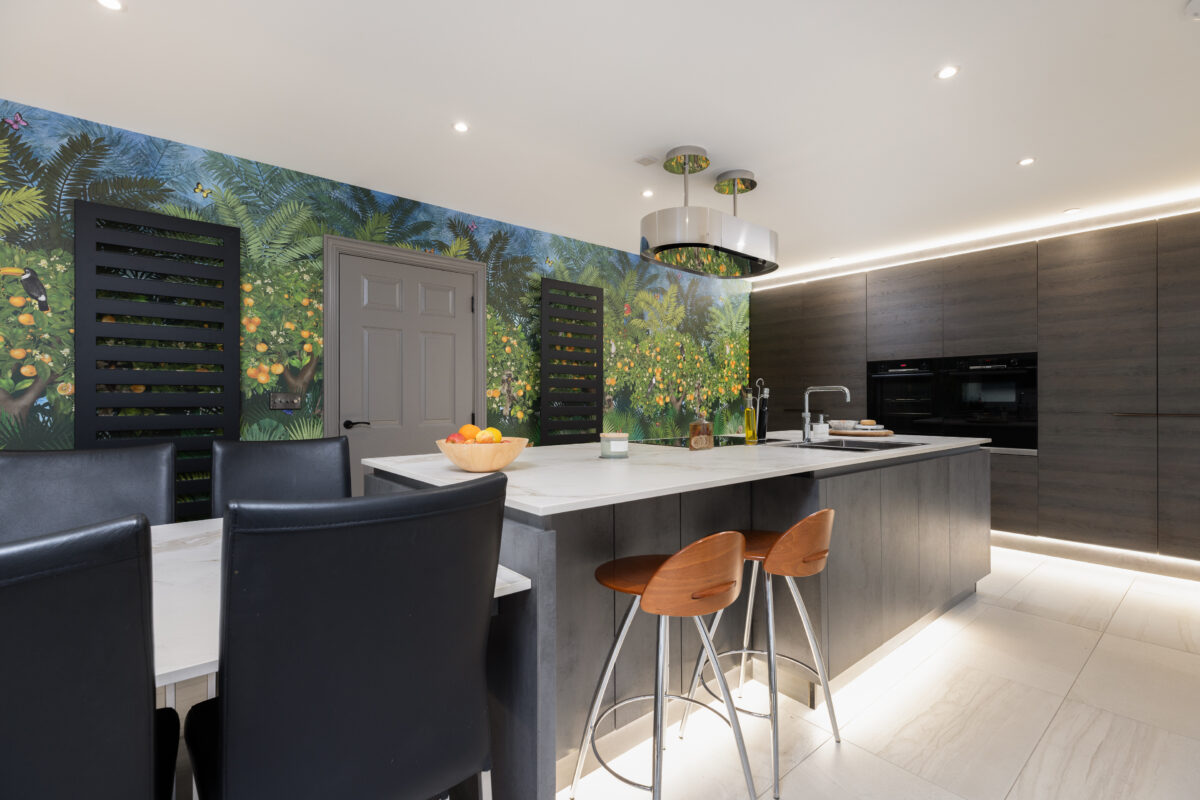
Entire Home Renovation In Edinburgh – Ensuite Renovation Brief
To complement the entire home renovation, our client wanted a large, spacious walk-in shower for their ensuite. They also requested a large vanity area designed for simultaneous dual use. The client preferred a natural colour scheme and a bright, open feel, with plenty of storage options to keep the space organised.
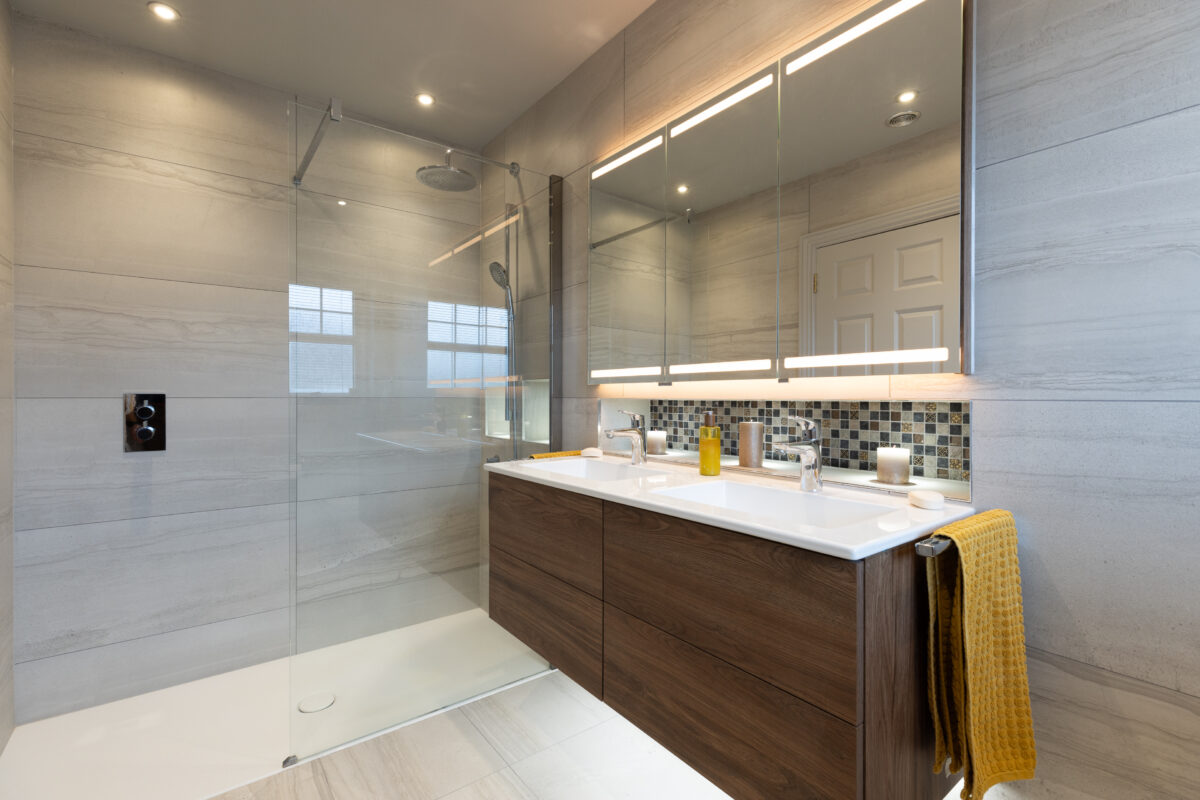
Ensuite Solution And Design
We reimagined the layout and positioned the shower in the left corner of the ensuite, making full use of the space to create a large, comfortable area. We placed the vanity directly in view upon entering, making it a focal point of the design. It features a double basin with a large mirrored cabinet, allowing for dual use while also providing practical storage. The WC is located at the far end, near the vanity unit, which helps keep the layout open and spacious, with plenty of room for movement.
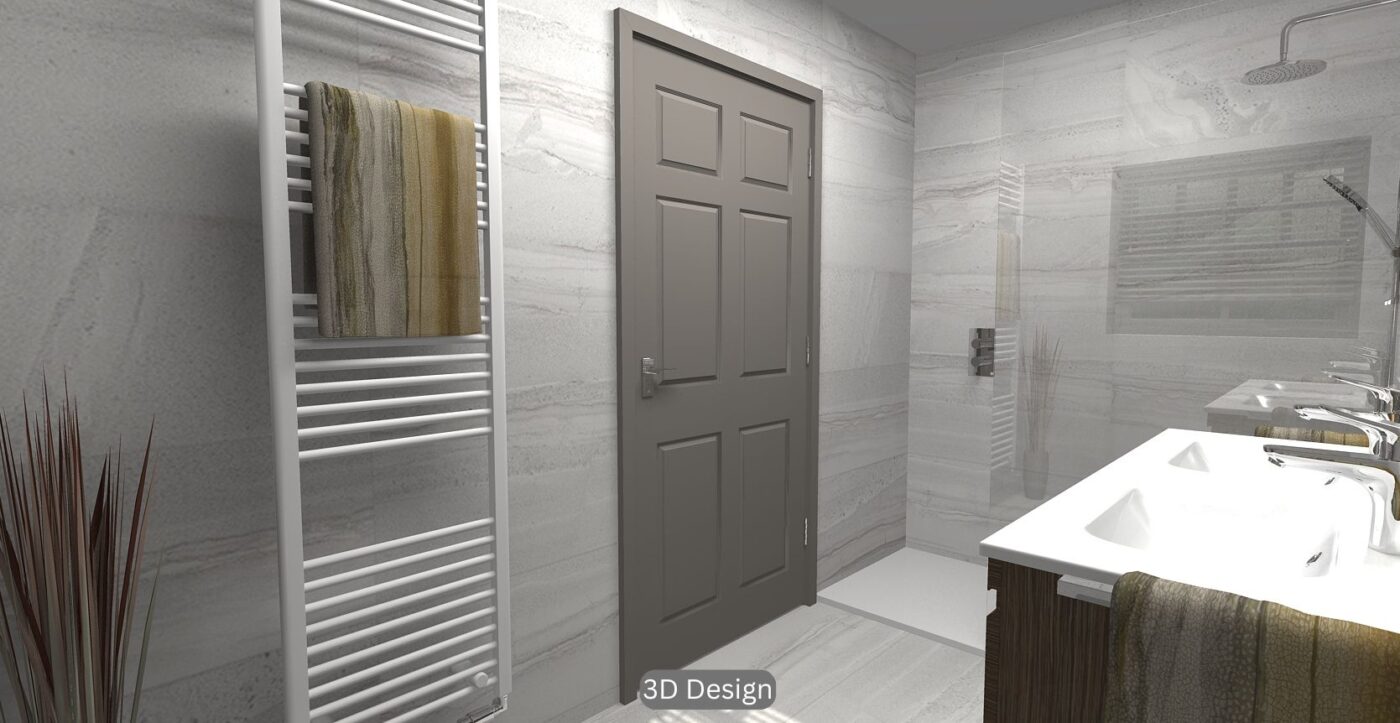
Our Approach And Product Selection
We chose the Bette shower tray for its durability and paired it with a sleek shower panel with chrome edges. The shower system from Crosswater, with a fixed head, riser rail, and handset, adds a modern touch to the space. The Dansani two-drawer vanity, with the dual washbasin, provides a sleek and practical solution for shared use. The three-door mirrored cabinet above the vanity includes a built-in shaver point for added convenience.
For the WC, we installed a rimless wall-hung toilet with a slim soft-close seat, paired with a Geberit Duofix frame and flush plate to ensure a seamless use and a functional design. All the fittings have a chrome finish, providing a neat and cohesive look that complements the full home renovation, blending style and practicality.
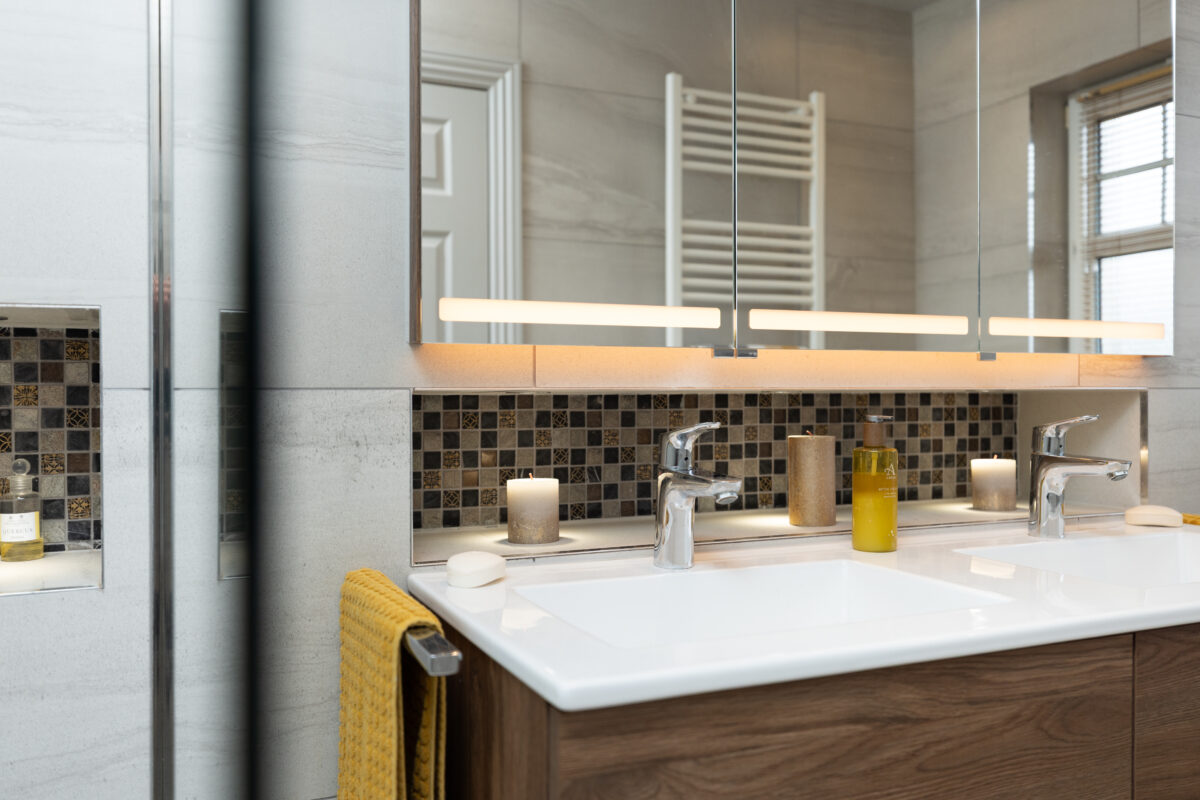
Full Home Renovation – Installation Works
Our full home renovation included a complete range of installation works, all carried out by our in-house team of skilled tradesmen. This covered plumbing for the new bathrooms and kitchen, joinery for areas in the bathrooms, kitchen and cloakroom. We carried out tiling throughout the property, completed all certified electrical work, and finished with full decoration, including painting and wallpapering. Every stage was carefully managed to ensure a seamless process and a high-quality finish throughout the home.
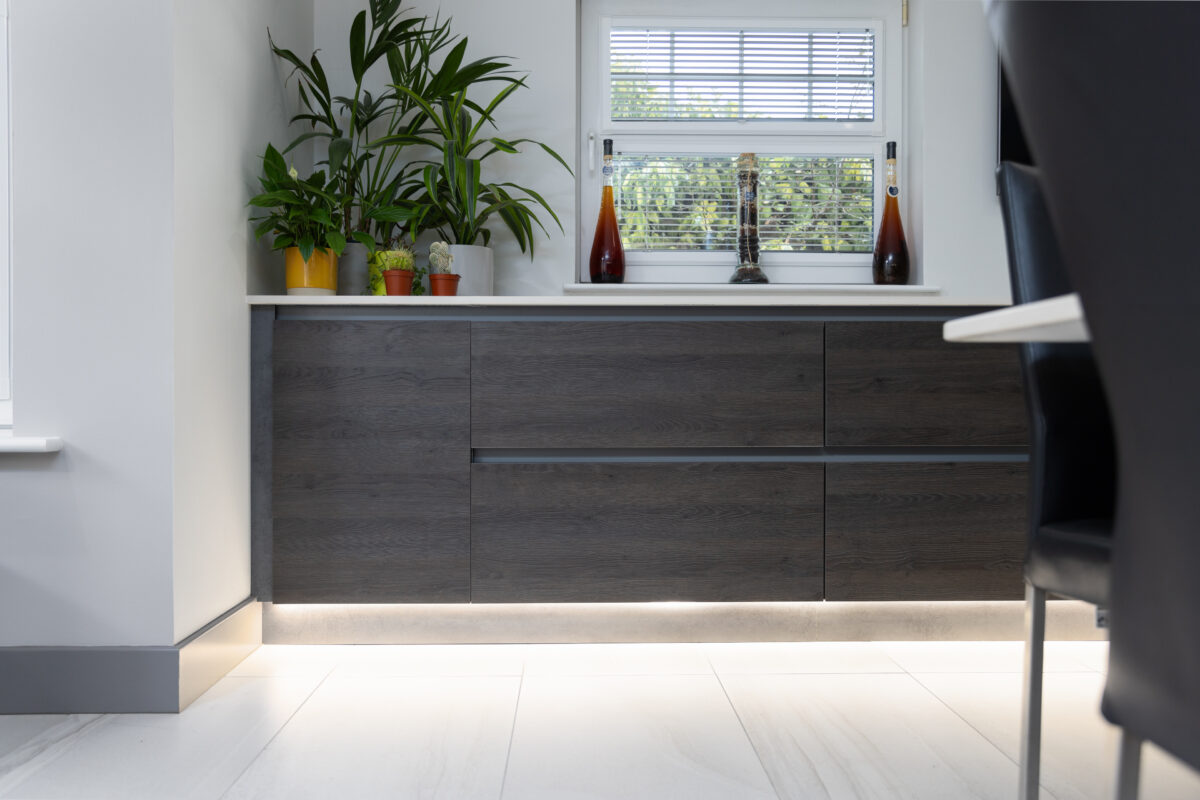
Conclusion
It was a pleasure working with such an open and engaged client on their entire home renovation. Their clear ideas and willingness to explore options made the process smooth and enjoyable. From reimagining the layout to product selection and installation work, the entire process was smooth and met the project timeline. We are proud to have helped bring their vision for a full home renovation

