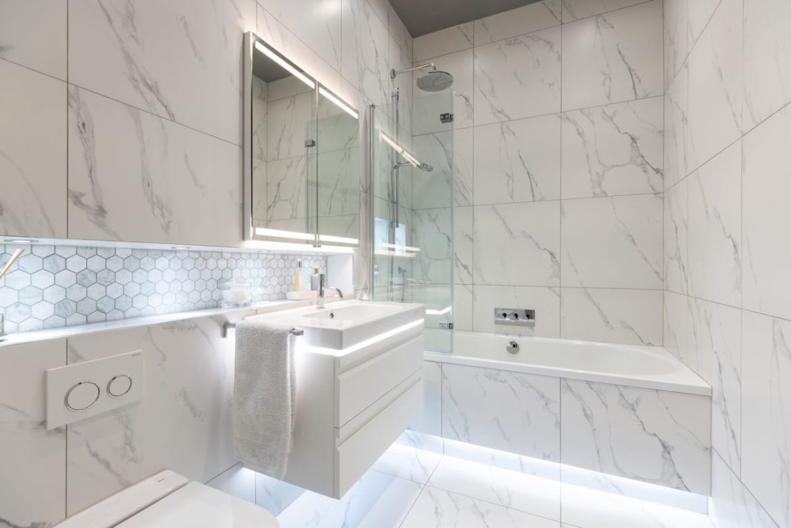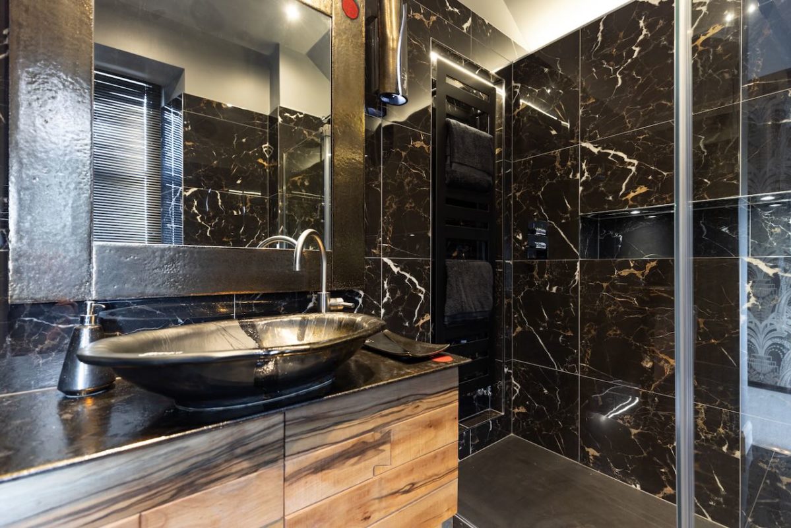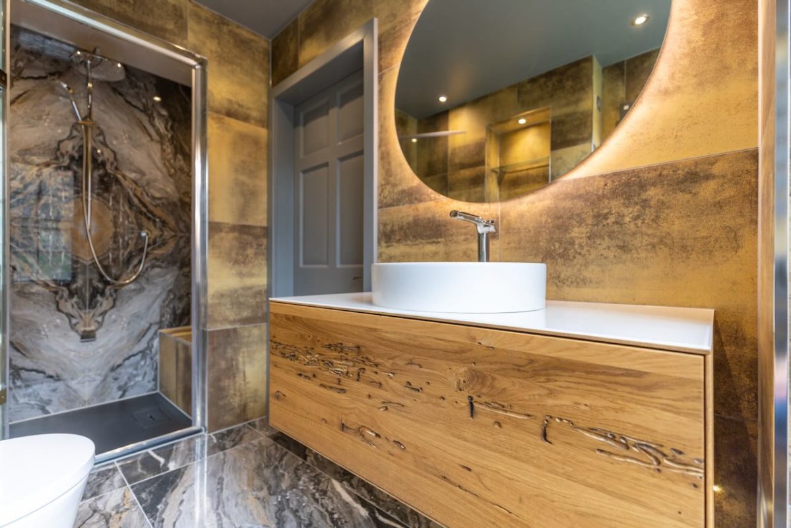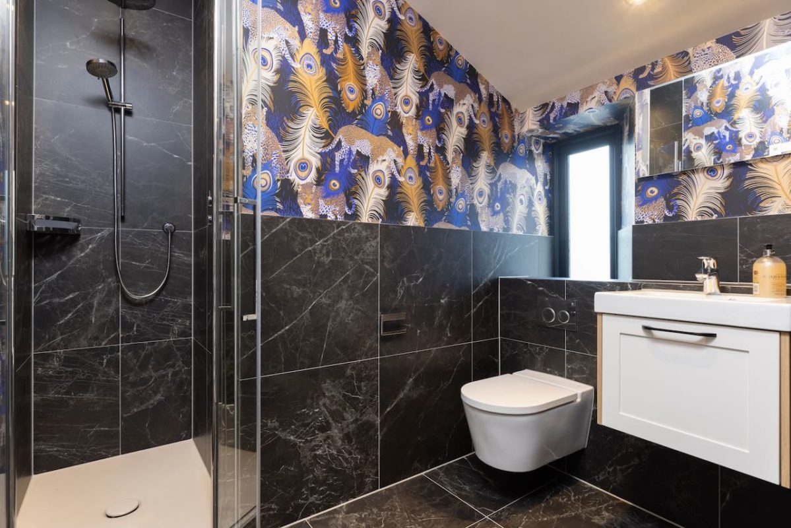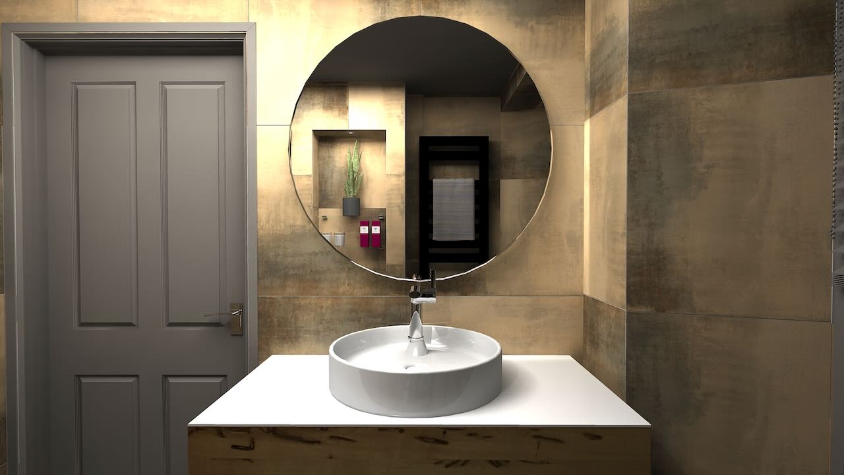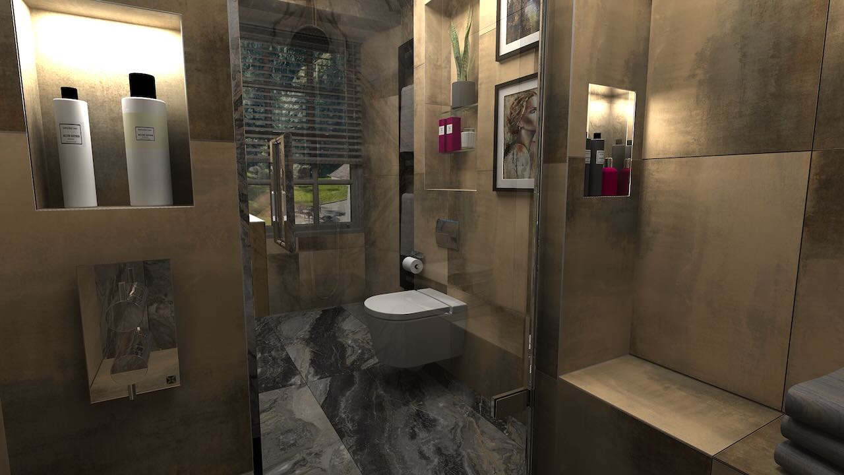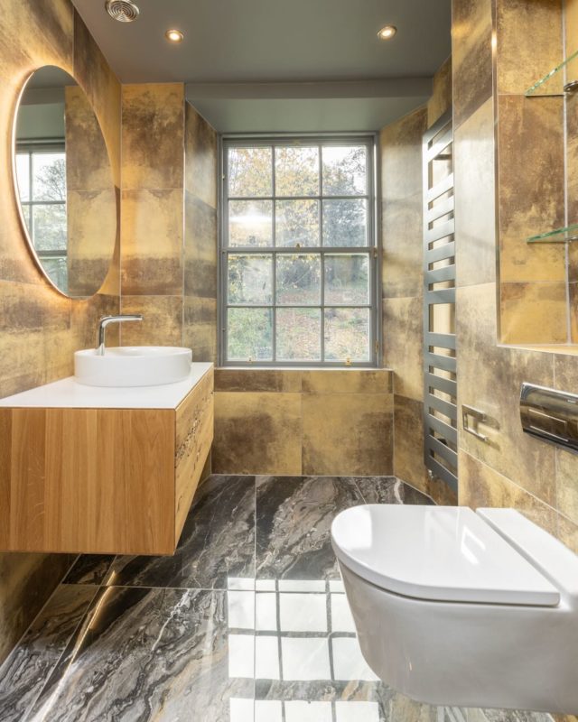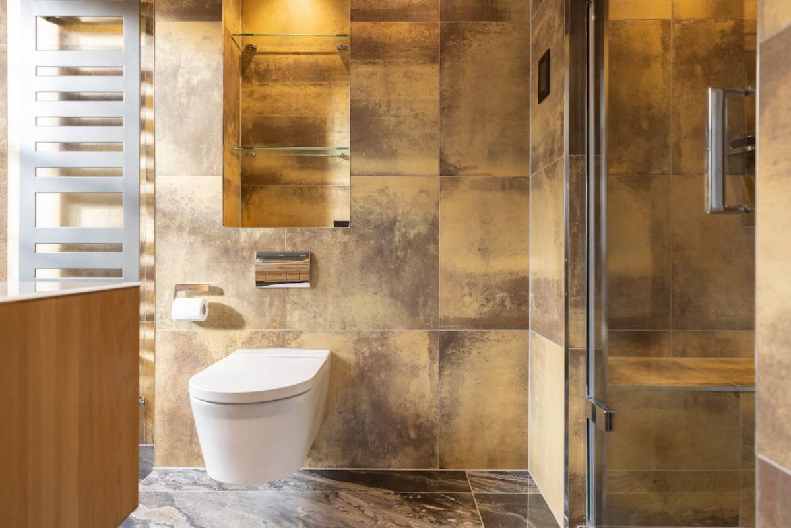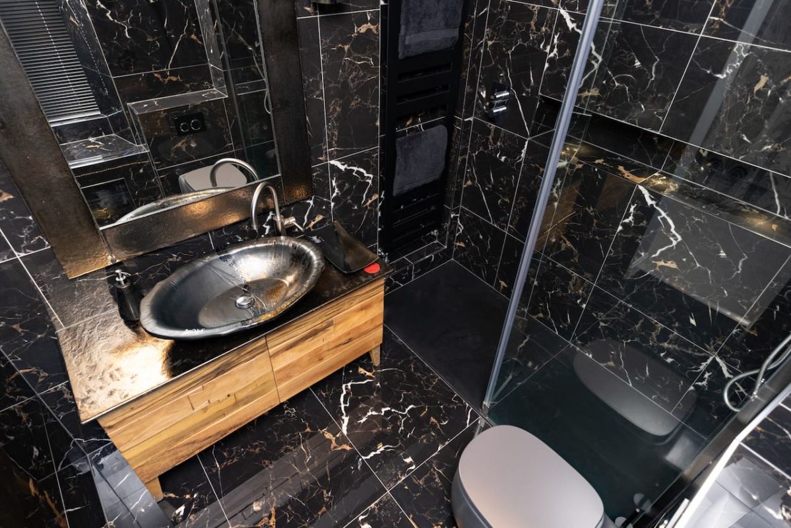The Garden room ensuite is a high-ceilinged room (2.8m), and generous period south-facing windows provide pleasing light. With lovely views of a private garden and no overlooking issues, the windows begged celebration.
This room was originally a jack-and-jill bathroom. The scope of the first phase resulted in redundant access from the rear, and the entrance was boarded up.
For this Scottish townhouse renovation, we introduced the Keuco Lignatur range, featuring reclaimed Venetian oak, adding unique character and sustainability. We embraced the romance that previous owners could have visited Venice on the Grand Tour. Aesthetically, the tiles are a very significant element of this room. Whilst our customers were generous with their budget, we used porcelain tiles instead of natural stone. The gold tiles supported the richness and exotic nature of the Persian Hammam heritage. A traditional book-match approach for the tiling in the steam room enhanced this effect. Creating symmetry in the steam enclosure was very important, influencing the choice of book-matched tiles and benches.
Farrow and Ball paint, Plummet, accentuates the rich gold patina of the wall tiles and connects with the floor tile’s grey tones. The colour was brought into the room by custom spraying the radiator to match. We utilised a transparent white glass countertop to help balance the visually rich finishes of the room and promote the flow of energy. Experiencing the rooms we had designed and created in the project’s first phase gave our client the confidence to explore further with this room. In collaboration, they extended the brief and the budget.
Our clients love this exciting new room, which compliments the rest of their home. Originally, this room was not meant to compete with other rooms but to be a modest guest room and “safe”. We proposed a steam room, upgrading the room’s functionality towards a home spa. This approach provided our clients with more options and better value for money.
Whilst we came recommended, our capability to articulate visually what we proposed, using Virtual reality – 4D Theatre, clinched the deal. The ability to then professionally, discreetly and trusted deliver design into reality distinguishes our team.
Our clients were delighted with the result. Whilst welcome, the scope change, coming late in the process, created some logistical challenges. The scope development left us four weeks to design, procure, install and commission to meet the original programme.
The volume of the room was large, with a high ceiling. We lowered the ceiling height in the steam enclosure. Lowering the ceiling height reduced the cost of the steam generator, noise levels, and operating costs, making time-to-use quicker, which is beneficial for an active family.
One challenge was maintaining the integrity of the finish in the shower room and steam enclosure whilst preserving access to service the steam generator. Service routing in a period property is always challenging, and we didn’t want a service hatch in the steam enclosure. We adopted a commercial approach, providing access from a cupboard we created in the hallway. Increasing wall thickness to hide the original doorway also allowed to make a service void for waste pipes and provide the design orientation we planned.
Reducing the ceiling height in the steam enclosure meant we could use a smaller steam generator, lowering energy usage and making the steam enclosure feel more intimate. This approach enabled us to reduce the steam generator energy requirement by over 25%, from 10KW to 7.5KW.
The Keuco Lignatur unit is material re-use in the most luxurious sense. It can only be a positive message when the highest quality brands focus on re-use. The Keuco Liginitur vanity unit is constructed using reclaimed timber from marine structures in Venice. The material’s heritage makes for a romantic and unique vanity unit. We support the belief that if high-quality brands in any industry adopt sustainability through re-use or recycling, it will positively influence industry-wide.
When designing a room in a period property, there is a temptation to provide a bath, probably a claw-footed, roll-top classic. The choice to utilise a shower and steam enclosure, as opposed to a bath, reduced operating costs and provided a highly functional space. We support Novellini’s deep commitment to sustainability, from material re-use to energy production and packaging. We proactively seek UK and European manufacturers, as they provide a lower carbon footprint and a similar commitment to environmental aspects and human rights. We selected a Novellini shower tray, as much for its sustainable qualities as its functionality and aesthetic. The shower enclosure we provided is not only aesthetically fabulous but also a robust technical solution. We developed and adapted the steam enclosure doors in collaboration with Matki to make them perfect for a steam room.
We adopted the same design approach with WC units, matching the technical quality and aesthetic. The Keuco taps utilised are from the same designer as Lignatur. This brassware matches the master ensuite, providing a consistent user experience.
We considered using Novellini for the show door, as they make steam room doors, but we wanted to utilise 10mm glass in the door to reduce resonance and make the steam room a quieter and more relaxing space.
The brief for this room was a clear call to provide unique ideas and to follow our initiative. We were encouraged to discard the original brief and go beyond. Through the phase 1 design and delivery, we developed a positive relationship with our client, who trusted our recommendations.
We were very keen to utilise Keuco Lignatur in a traditional space. The Venetian oak finish provided a truly unique solution that offers a sense of drama and chimes with the aesthetics of this home.
Using a commercial approach to separating the service access for the steam generator from the useable space allowed us to future-proof the steam enclosure and maintain aesthetic integrity.
Whilst our clients enjoy high-quality products and aesthetics, they have worked hard to succeed and are not ostentatious. We were given a very open budget but constrained the value out of respect. It wasn’t a no-limits design and contained more than a pinch of modesty.
We know that the rooms and products we provide are long-lasting. Our customers expect rooms that will stand the test of time, perform and deliver a low use-cost.
Our design philosophy for this project was to provide impact with primary elements (Steam enclosure, products and furniture) whilst managing the budget with secondary elements (using tiles rather than natural stone and a more modest shower kit/WC). This approach allows us to deliver real value to our clients.
