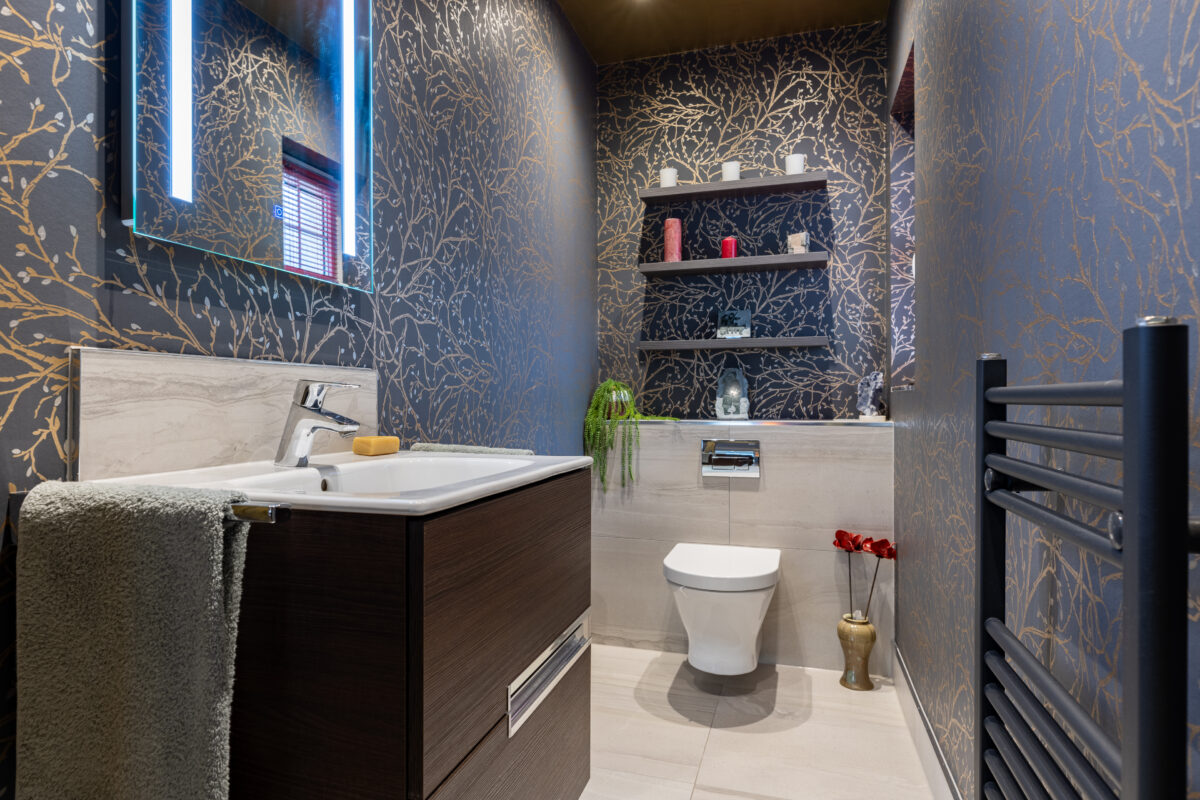A cloakroom, also referred to as a guest washroom or downstairs WC, is a compact yet essential space designed for convenience. A cloakroom might be one of the smallest spaces in your home, but it can also be one of the most beautiful and stylish rooms that reflect your personality. Many people struggle with designing a cloakroom because of its small size, limited layout options, and the challenge of adding personal style can make it feel more restrictive than inspiring.
In this blog, we will explore smart, stylish, and space-efficient cloakroom design ideas, from layout tips and storage solutions to simple style updates that can transform even the smallest corner into a standout feature of your home.
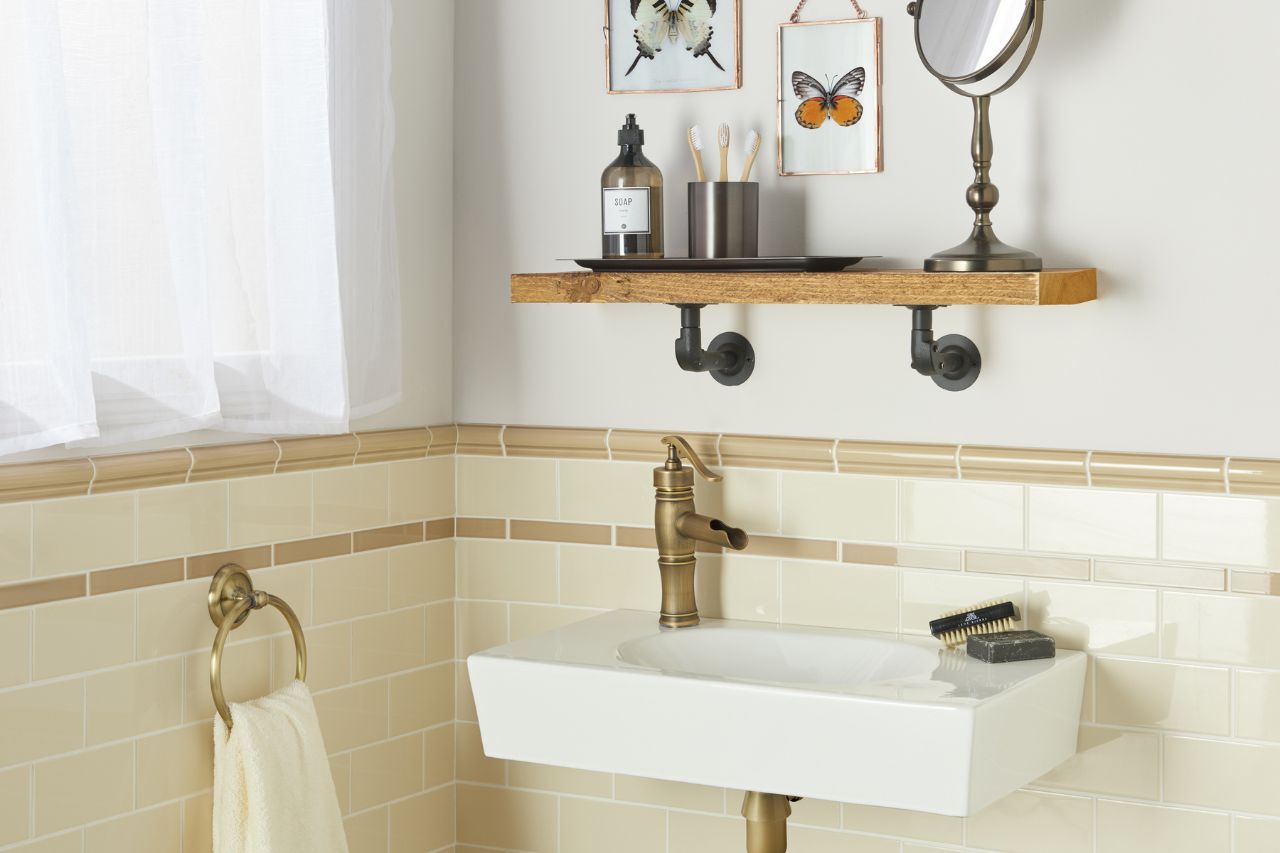
1. Cloakroom Layout And Planning
When planning a cloakroom design layout, it’s essential to maximise limited space while ensuring comfort, privacy, and practicality. Activity space is key, Scottish Building Regulations recommend at least 1.1m² of clear floor area (excluding fixtures) to allow safe and comfortable use. Door placement also plays a crucial role; ideally, it should open outward or use a sliding or pocket design to avoid clashing with fixtures and improve accessibility.
A well-planned layout ensures efficient use of space, proper fixture positioning, and a better overall user experience. Fixtures in a cloakroom should be aligned along one wall, where possible, to streamline plumbing and pipework.
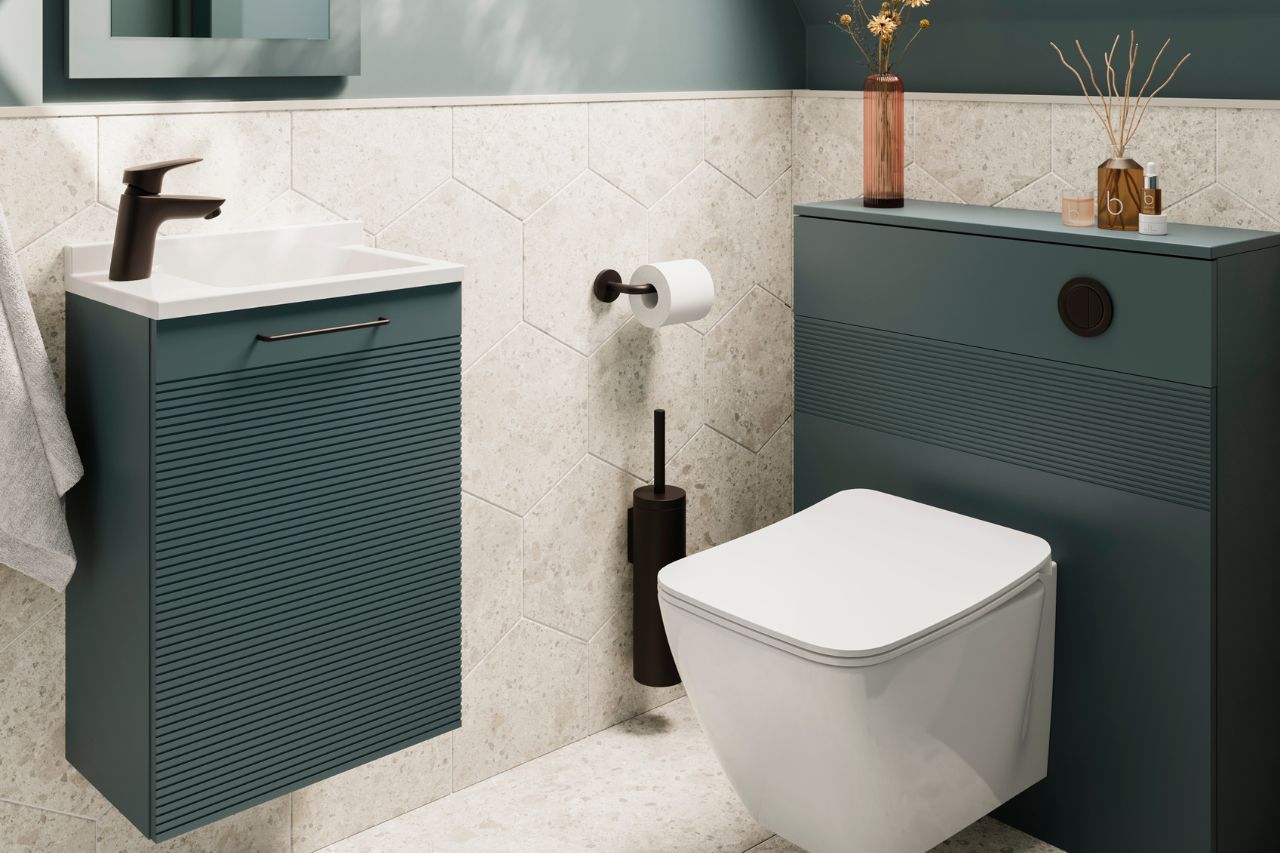
2. Storage Solutions For Small Spaces
In compact cloakrooms, smart storage is essential, and vertical space is your best friend. Install wall-mounted mirror cabinets, over-toilet cabinets, and floating shelves to keep essentials organised without cluttering the floor. A slim corner vanity or corner shelves can utilise awkward nooks efficiently, while under-sink pull-outs or stackable baskets (like lazy Susans or tiered shelving) help tidy toiletries and cleaning supplies.
Incorporating recessed shelves with integrated lighting adds a luxurious touch to a cloakroom while providing practical, space-saving storage for toiletries or décor. Bulkheads can be used to add discreet overhead storage, ideal for stowing towels or toiletries without taking up valuable floor space. Floating shelves are a stylish and practical storage option that’s easy to integrate into a cloakroom design, adding both function and visual appeal.
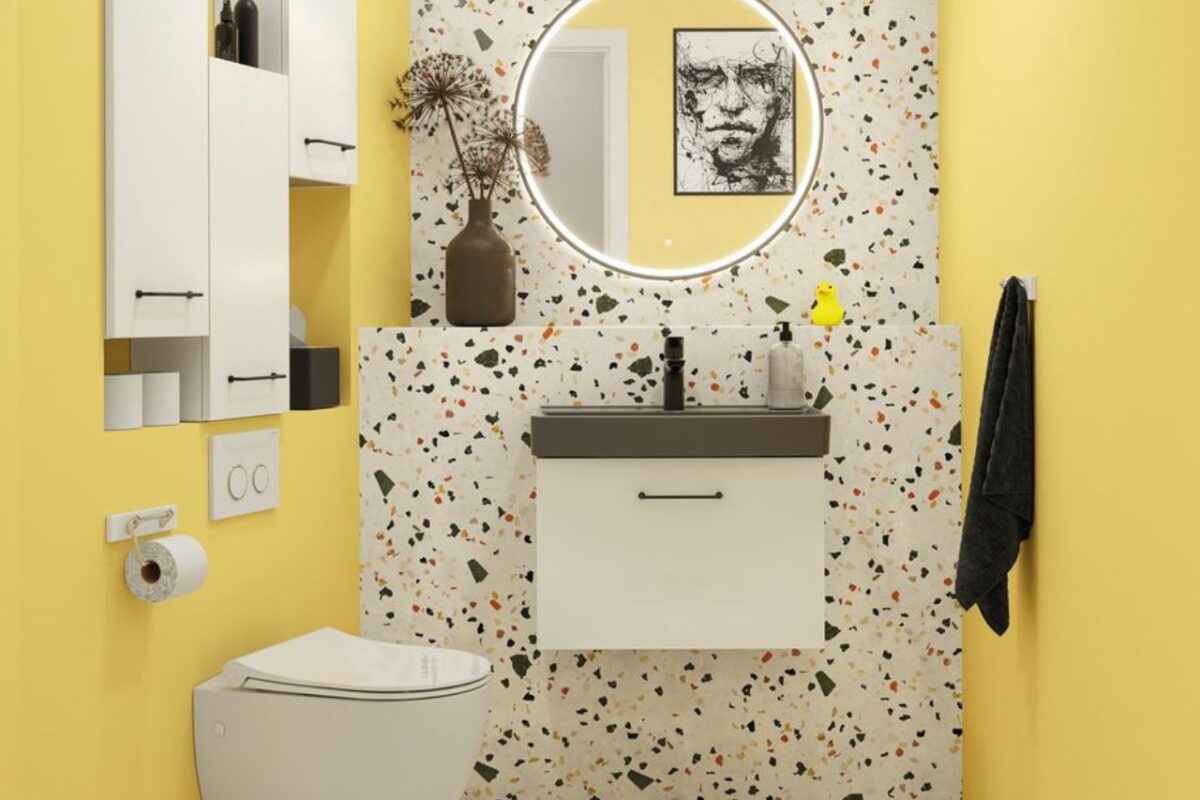
3. Flooring And Floor Design
When selecting flooring for a cloakroom, prioritise durability, ease of cleaning, and a design that complements the room’s style. Flooring choices such as ceramic or porcelain tiles offer excellent durability and water resistance. Vinyl flooring offers a budget-friendly and low-maintenance solution, while wood-effect tiles provide the warmth and charm of natural wood with the added benefit of tile’s moisture resistance. Each is ideal for creating a stylish and practical cloakroom in a small, high-traffic area.
Use large-format tiles or patterned flooring to visually expand the room or define a specific area of interest. Choosing a light or neutral tone can make a compact cloakroom feel more open, while dark or textured flooring adds depth and contrast in modern designs.
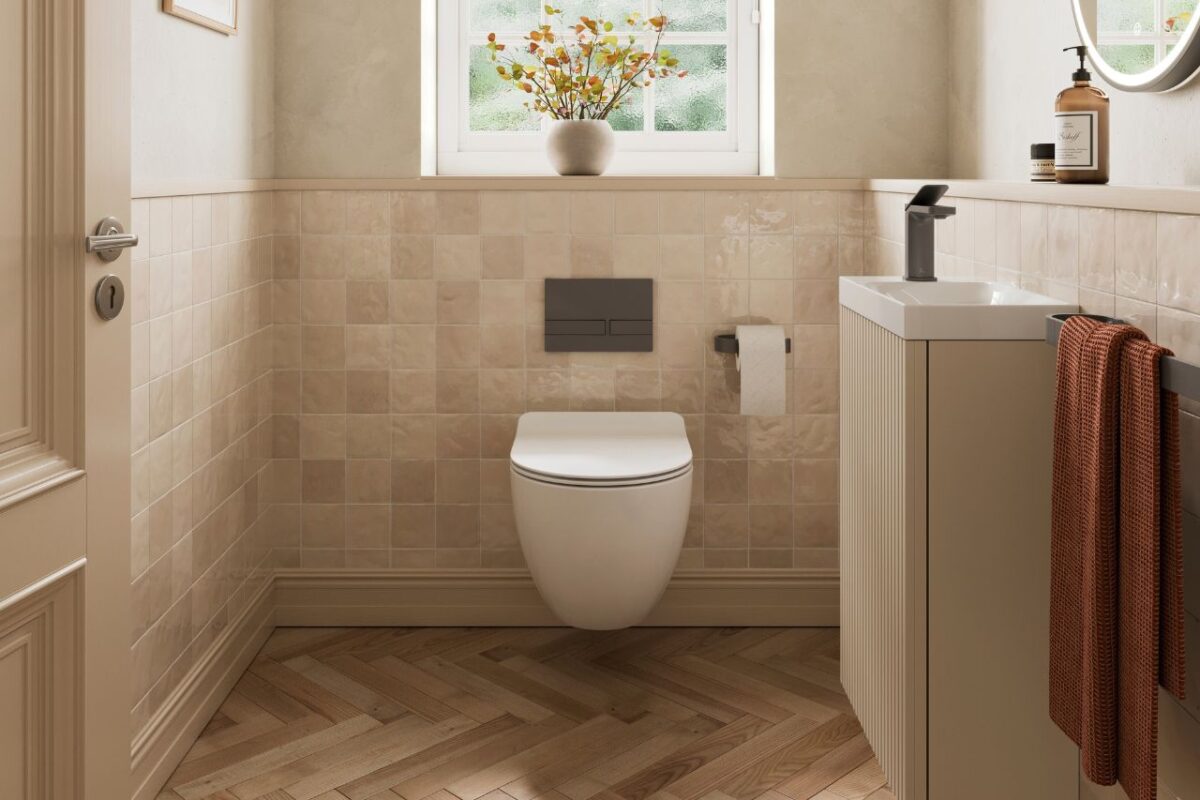
4. Mirror Ideas For Cloakroom Design
Mirrors are a powerful design tool in small cloakrooms, helping to reflect light, create depth, and make the space feel larger and more open. An oversized mirror above the basin can visually double the room’s size. Additionally, a tall vertical mirror is an ideal choice as it draws the eye upward, adding height in narrow spaces and creating a spacious room. For added function and style, a backlit or LED mirror provides ambient lighting without requiring additional space.
Round mirrors soften sharp lines and add a modern feel, while mirrored cabinets offer hidden storage without compromising on style. A recessed mirror cabinet is a smart choice, as it saves space and helps make the room feel larger. Position your mirror opposite a light source or window to maximise brightness and give the cloakroom an airier, inviting feel.
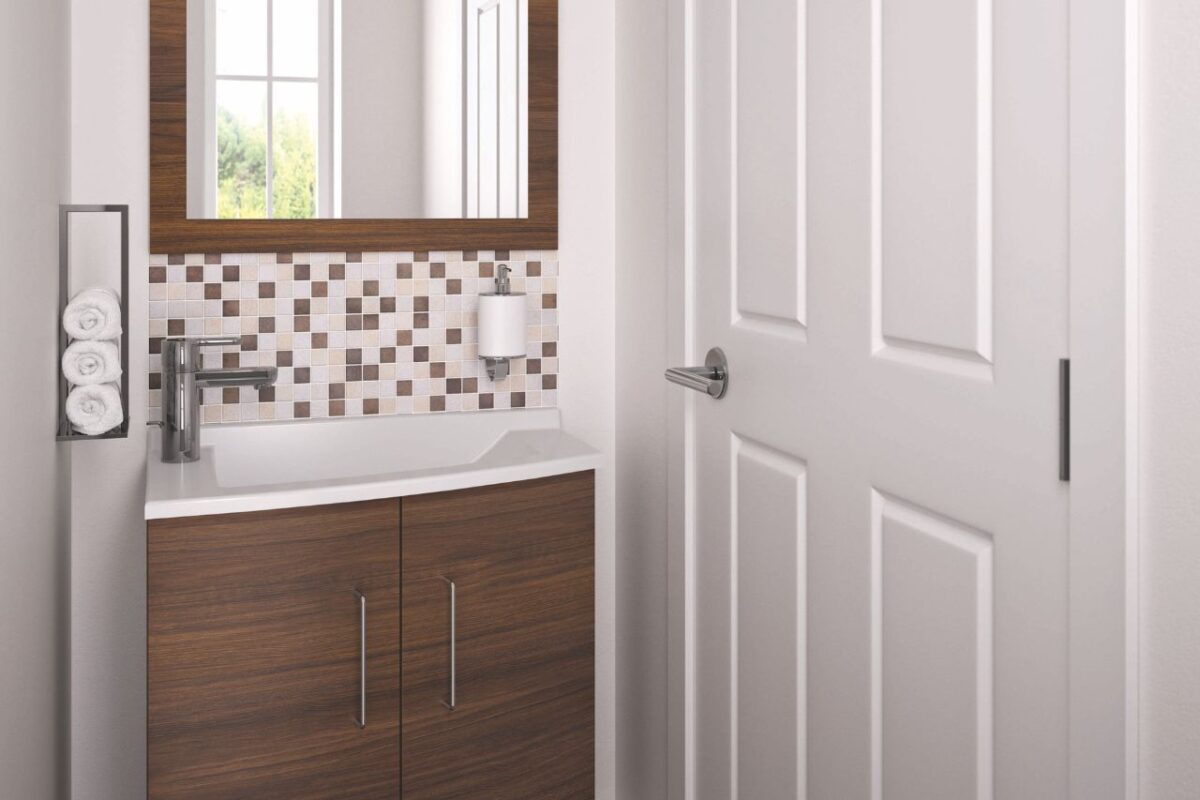
5. Fixture And Finishes
The finish you choose for your fixtures can completely change the look and feel of your cloakroom. From timeless chrome to bold matte black, warm brushed brass, or elegant nickel, each option adds its own character. Chrome is classic and easy to match, while black brings a modern edge. Brass adds warmth and luxury, perfect for a more traditional or statement style. Keep finishes consistent across taps, handles, flush plates and towel rails for a clean, cohesive look that ties the whole space together.

6. Adding Wallpaper To The Cloakroom.
While wallpaper in bathrooms is often approached with caution due to moisture, the downstairs toilet or cloakroom offers the perfect setting to get creative with bold, expressive designs. It’s a space where you can embrace adventurous choices to add character and personality to your home. Choose durable materials, such as vinyl or non-woven wallpapers, particularly in high-touch areas like around sinks or coat hooks.
Bold wallpaper styles, such as tropical prints, leopard patterns, terrazzo, and ink-splotch designs, can completely transform a cloakroom, turning it from a purely practical space into a stylish and statement-making area. For a balanced look, try pairing bold wallpaper with neutral or textured tiles in areas such as wall panelling, splash zones, or flooring. This helps anchor the design while adding depth and durability.
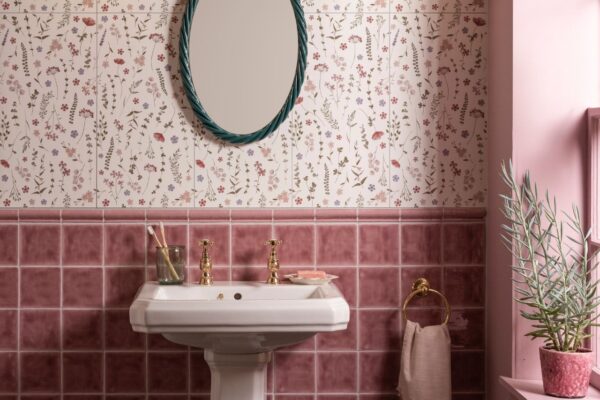
7. Painting And Wall Options
Painting is one of the easiest and most effective ways to refresh your cloakroom. Select a moisture-resistant paint to protect the walls, particularly in areas around the basin or where splashes are likely to occur. Light colours, such as soft white, pale grey, or pastel shades, can make the space feel brighter and more open, while bold colours like navy, emerald, or charcoal add depth and character without overwhelming the room.
Panelling, such as tongue-and-groove or moisture-resistant MDF boards, adds texture and classic charm. Light colours help small cloakrooms feel open and airy, while dark tones or contrasting textures can add drama and depth without overwhelming the space.
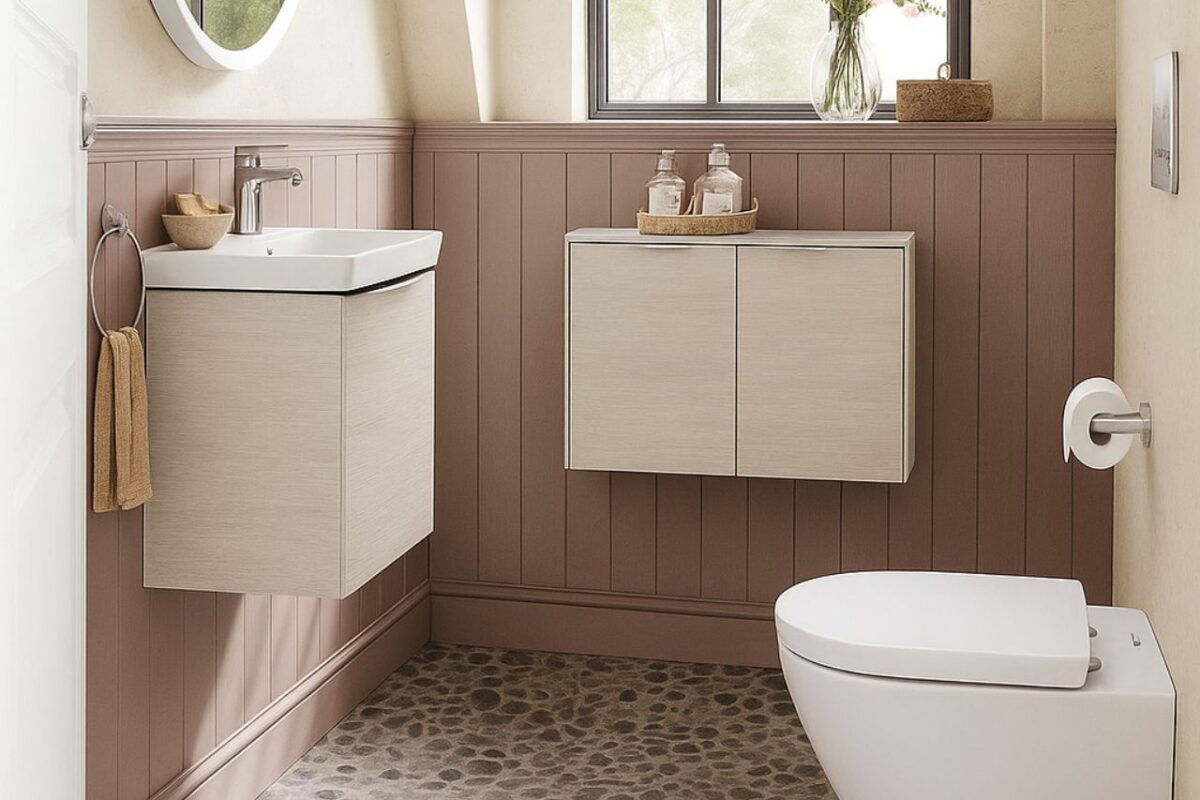
8. Heating And Towel Rails
Heating in a cloakroom may be minimal, but it’s essential for comfort and moisture control, especially during colder months. Heated towel rails are a popular dual-purpose option, providing gentle warmth while keeping hand towels dry and fresh. For compact spaces, choose a narrow or wall-mounted towel rail, ideally positioned near the basin for easy access. If space allows, a vertical designer radiator can add a modern touch without occupying a significant amount of wall area.
Towel rails not only provide warmth and functionality but can also enhance the style of your cloakroom. Heated towel rails are available in various styles, including sleek ladder designs, matte black for a modern look, brushed brass for a luxurious touch, and polished chrome for classic elegance. All of these styles add both warmth and style to your cloakroom.
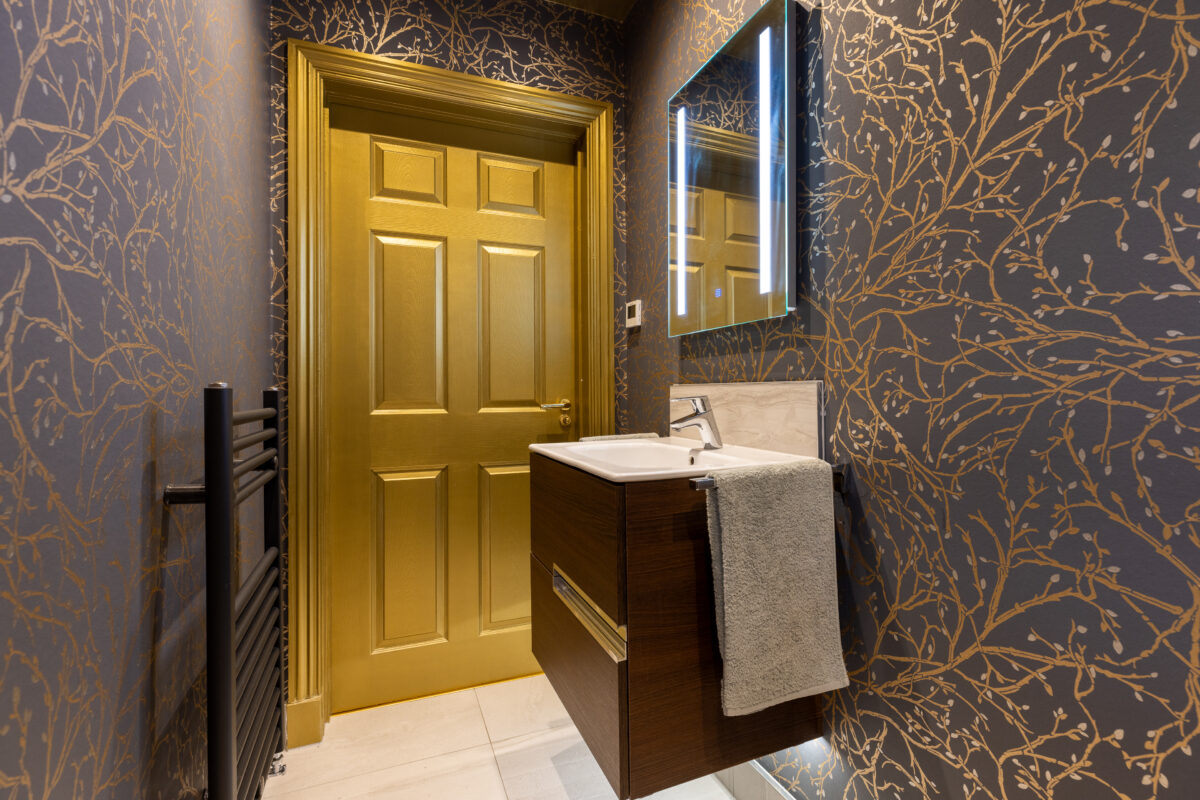
9. Cloakroom Design Colour Scheme
The colour scheme you choose sets the tone for your cloakroom and can greatly influence how spacious and inviting it feels. Light colours, such as soft grey, beige, off-white, and pastel tones, help maximise both natural and artificial light, making the room appear larger and more open. If you are aiming for a more dramatic or luxurious look, consider bold colours such as deep blue, forest green, or charcoal, which can add character.
For a modern look, consider a two-tone scheme with contrasting upper and lower walls, or incorporate bold wallpaper on one wall as a feature. Tiles in patterned or neutral shades can complement your wall colours while adding texture and depth.
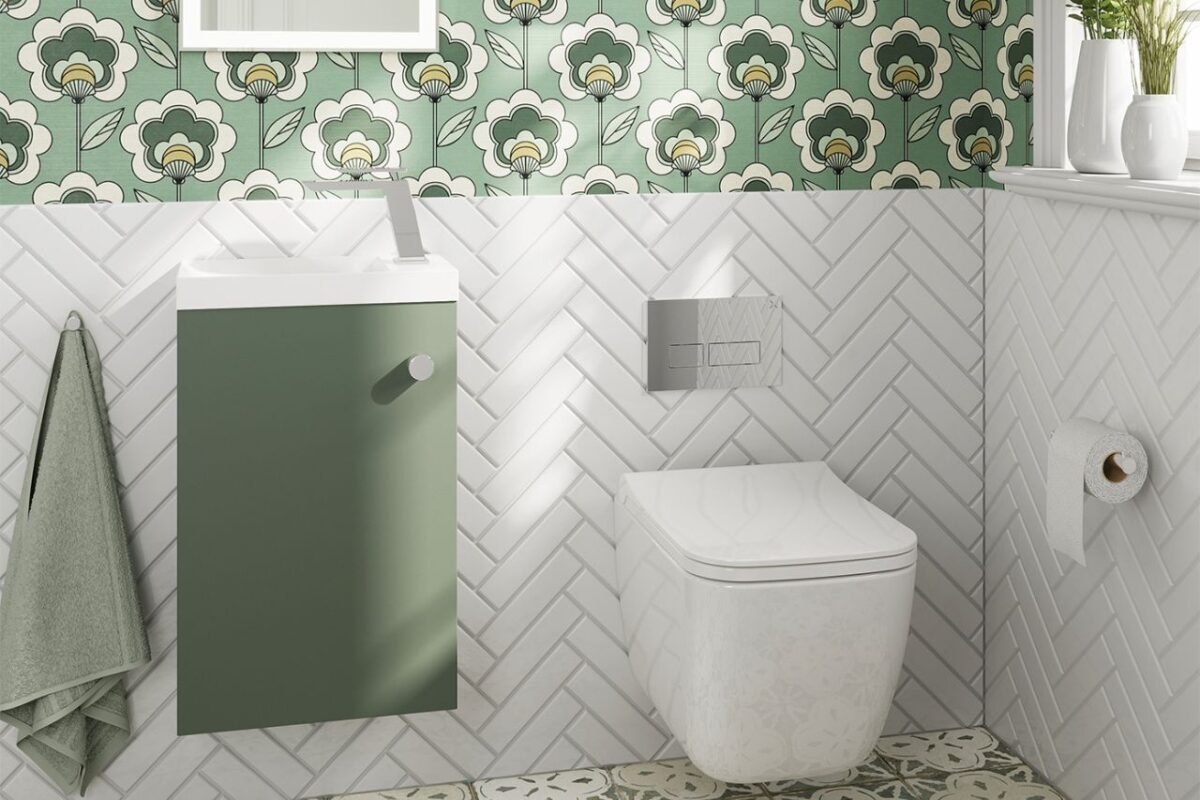
10. Ventilation And Lighting
Good ventilation and lighting are essential for keeping your cloakroom fresh, functional, and inviting. Proper ventilation and lighting in compact rooms prevent dampness and odours, while ensuring the space feels clean. Ventilation in a downstairs washroom can be styled with sleek extractor fans, discreet trickle vents, or decorative grille covers that blend seamlessly with the room’s overall design.
In smaller, often windowless cloakrooms, layered lighting is most effective. Combine ceiling spotlights for general illumination with task lighting such as LED mirrors or wall lights above the basin. For a stylish finish, consider under-shelf or recessed lighting to highlight key features and create a warm, inviting space. The right lighting not only brightens the space but also adds depth and character, making even the smallest cloakroom feel thoughtfully designed and welcoming.
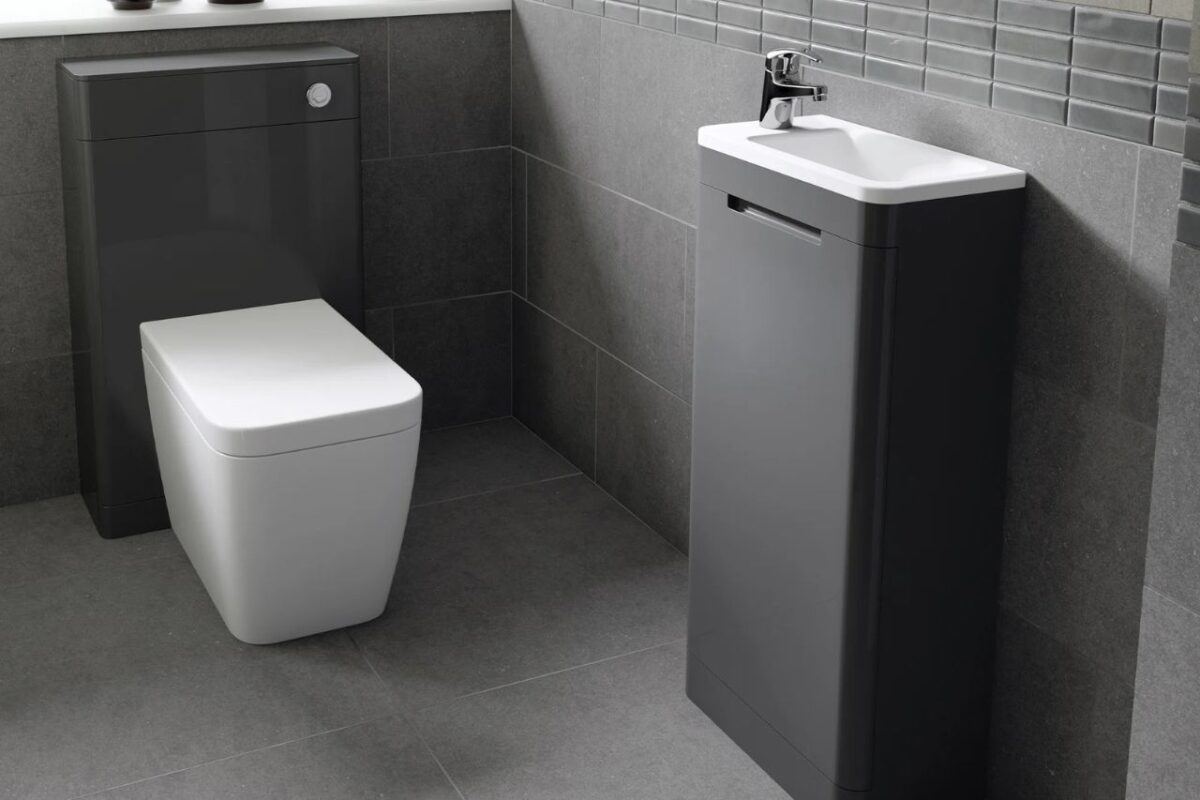
Conclusion
A well-designed cloakroom proves that even the smallest spaces can make a significant impact. With thoughtful planning, smart storage, and the right combination of fixtures, lighting, and finishes, your cloakroom can become a stylish and functional part of your home. These ideas will help you create a space that’s both practical and personal. Visit The Bathroom Company’s Perth showroom or Edinburgh showroom for inspiring cloakroom design ideas and expert guidance.

